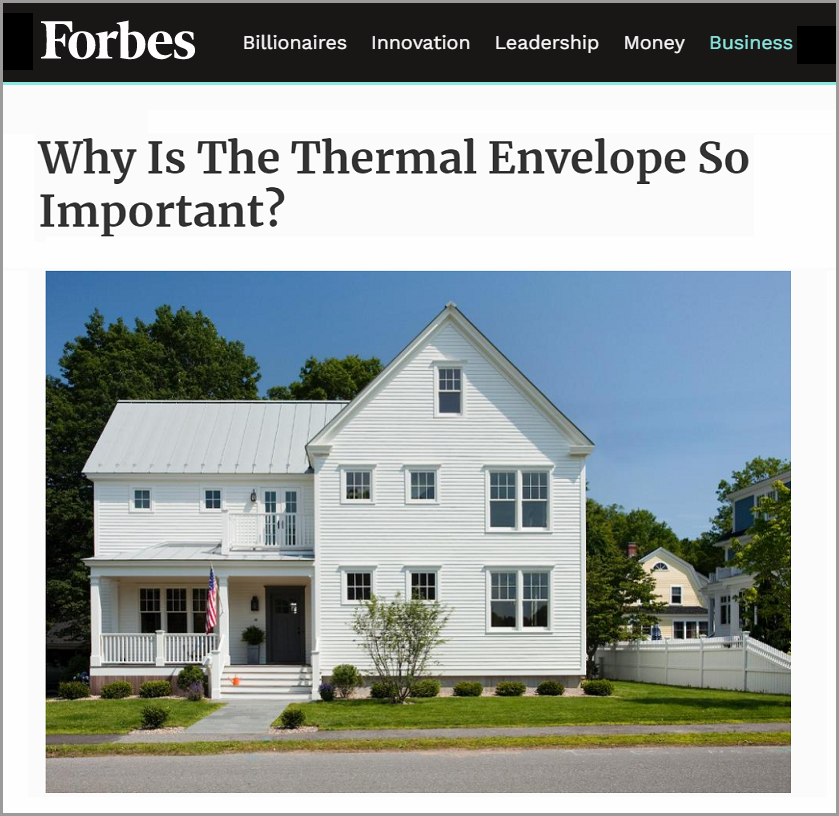We are excited to see ZED’s Concord Green Home featured in the new Forbes article on the role of the thermal envelope in limiting energy and water consumption. Describing the Concord, MA, project as “one of the best examples of thoughtful use of appropriate materials,” the writer explains how the use of small windows in the north-facing front of the house and the larger windows in the rear work together to optimize solar gain and minimize heat loss.
ZED designed the Concord home to be a healthy and energy-efficient home right from the start. Since indoor air quality was one of the highest priorities for the client, care was taken to specify building materials that would not emit irritating gases. ZED also used design and energy modeling to prioritize efficiency improvements (such as extra insulation, high-performance windows, and an efficient heating and cooling system) and help the owner evaluate numerous window layouts, window models/manufacturers, and glazing options to select a package that offered the most attractive total cost of ownership, daylit space, and a future upgrade path for renewable energy.
As a result, each room in the house has windows on at least two walls - ensuring two different light sources and optimal cross ventilation. The overall design is Energy Star Certified to consume 50% less energy than a typical brand new home.
Read more about Concord Green Home case study.


