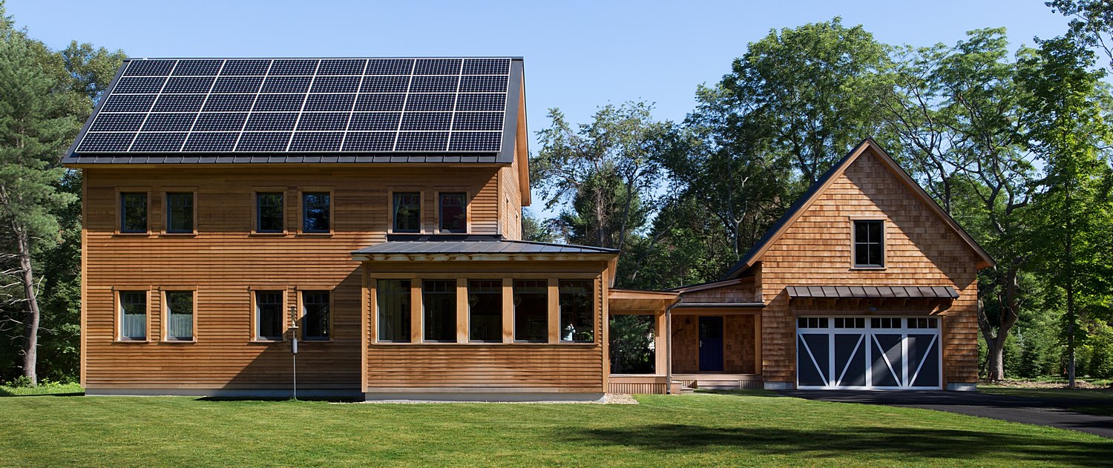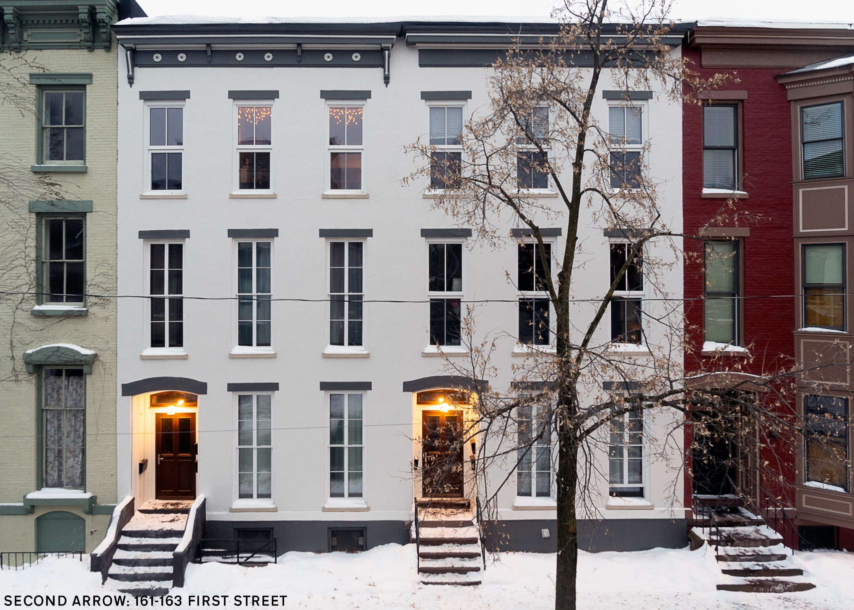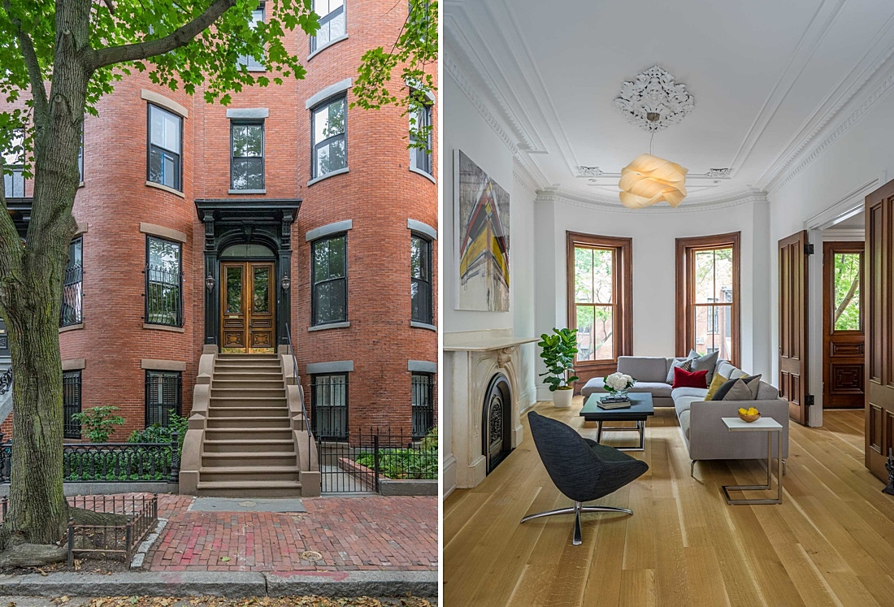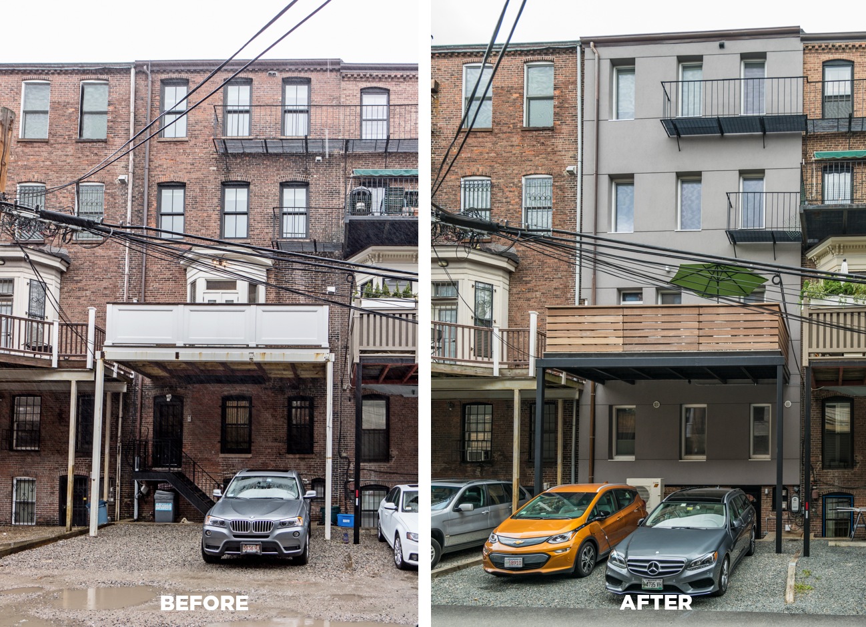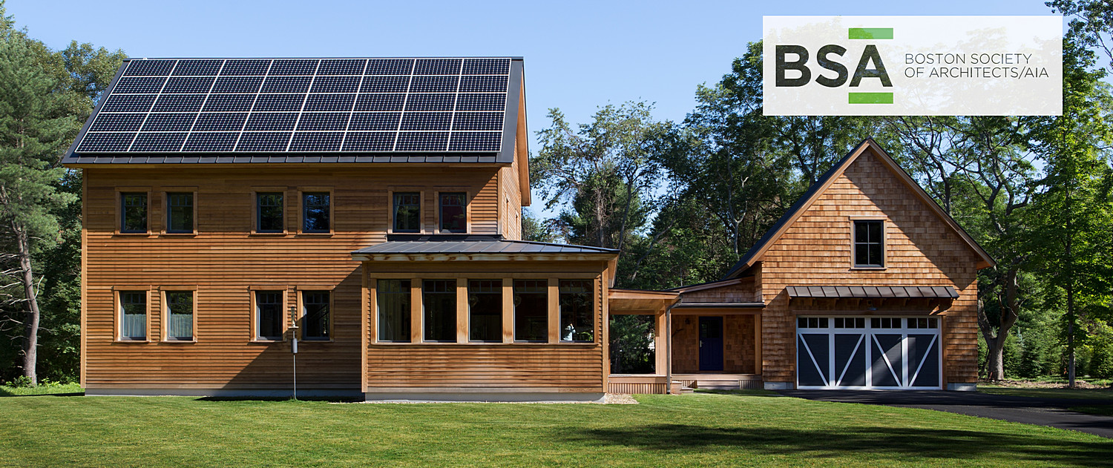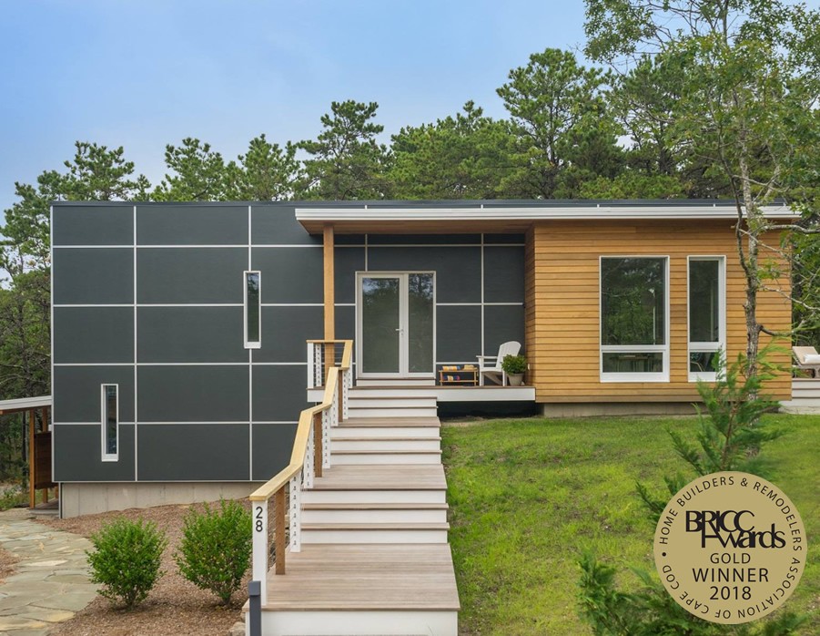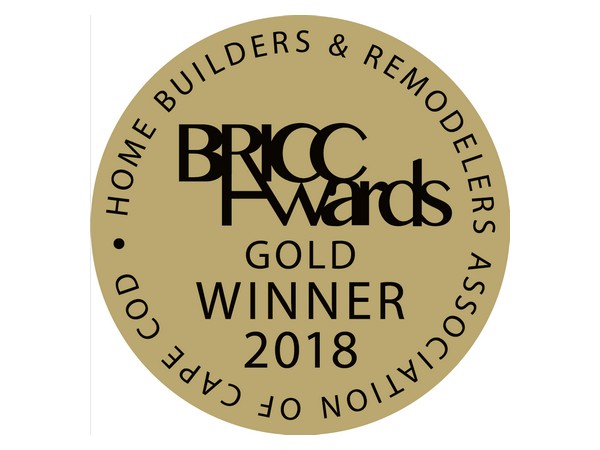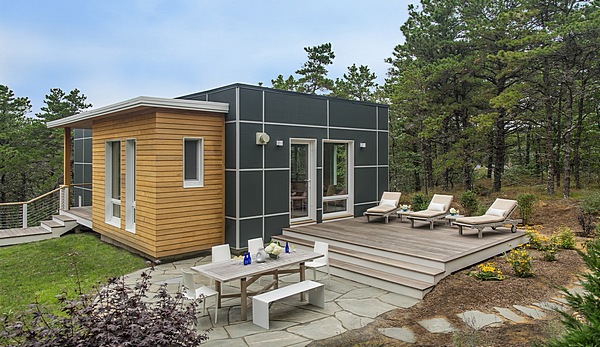Popular online architecture and interior design website, Houzz’s tour of seven low-carbon, energy-efficient homes in celebration of Earth Day 2019 features ZeroEnergy Design’s Net Positive Farmhouse in Lincoln, Massachusetts.
With plenty of functional and flexible family-friendly spaces to live, work, play and entertain, a guest suite on the first floor for comfortable aging-in-place, planned rainwater catchment, high-efficiency appliances, root cellar, and edible plantings, this modern home proves that families do not have to compromise on style, space or comfort to live in a healthy, energy-efficient home.
A super-tight building envelope and a well-designed mechanical system ensure that this all-electric home uses 70% less energy than comparable code-built homes, while photovoltaic panels on the roof produce more energy than needed, making it net positive.
ZED and Thoughtforms Corporation designed and built this home in collaboration. The LEED Platinum project won a Sustainable Design Award from the Boston Society of Architects at the 8th annual BSA Design Awards Gala in January 2019. It previously won a Gold PRISM award for Best Net Zero/Passive House and Best Energy-Smart Home from Fine Homebuilding magazine.

