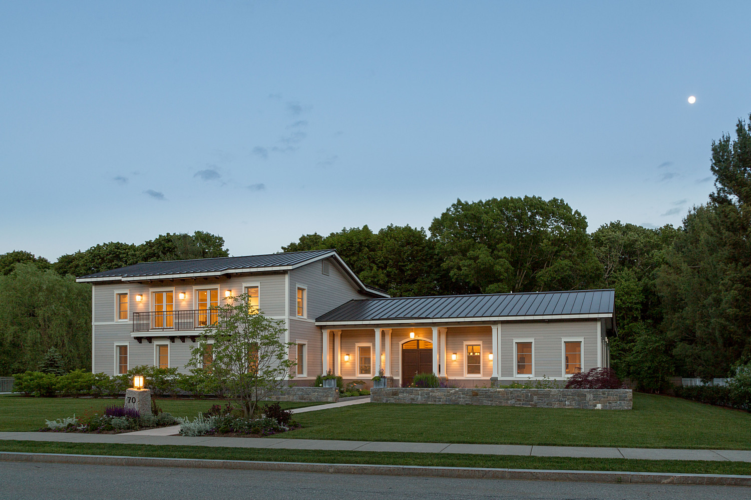

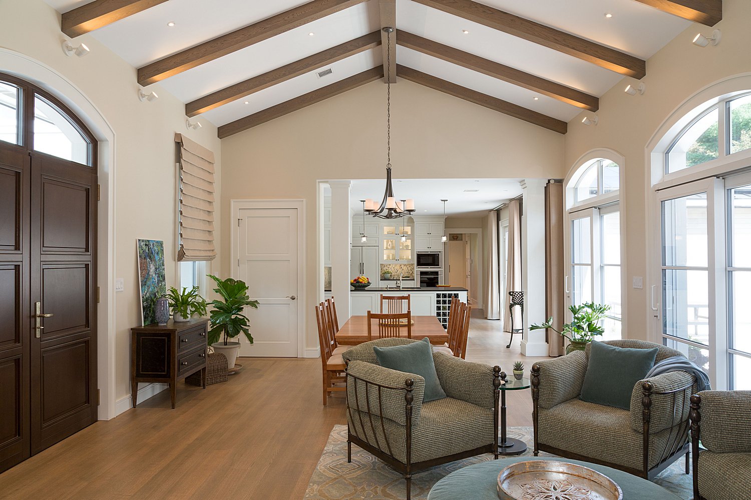


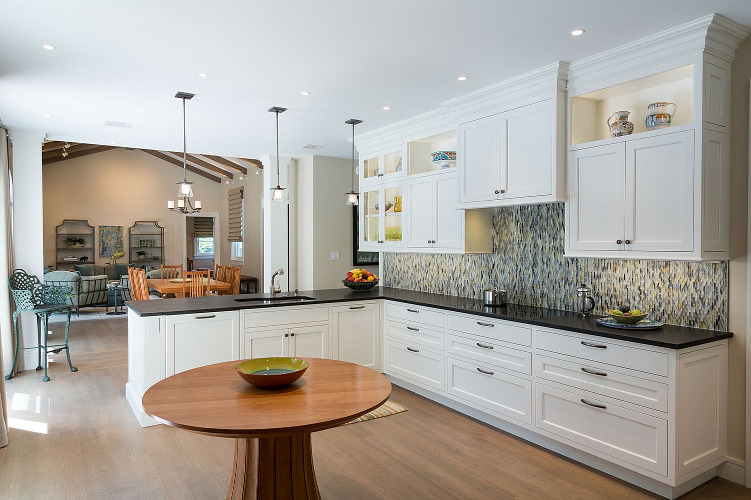
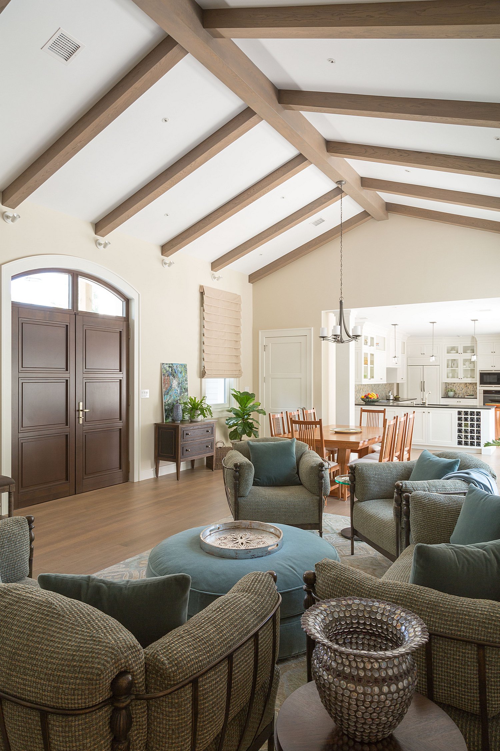
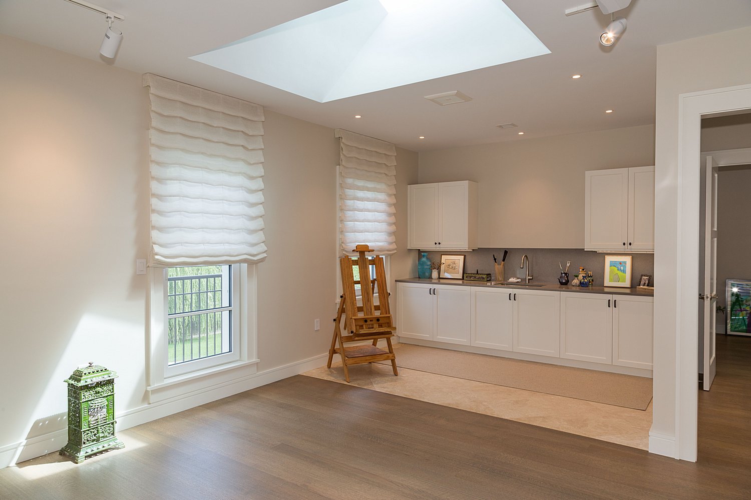
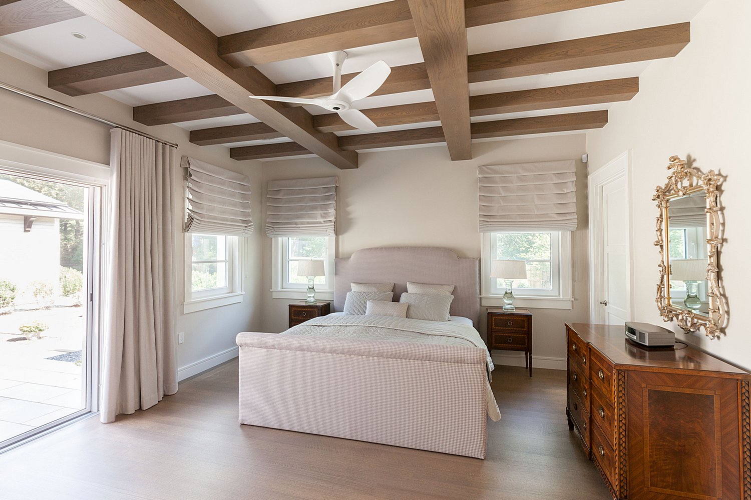
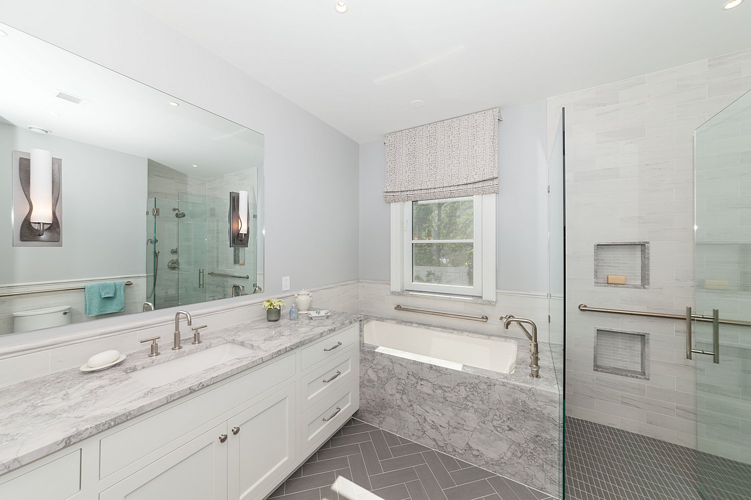
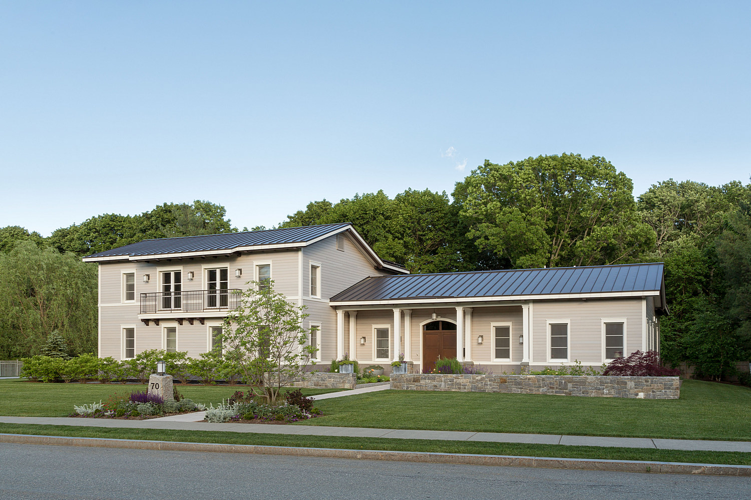

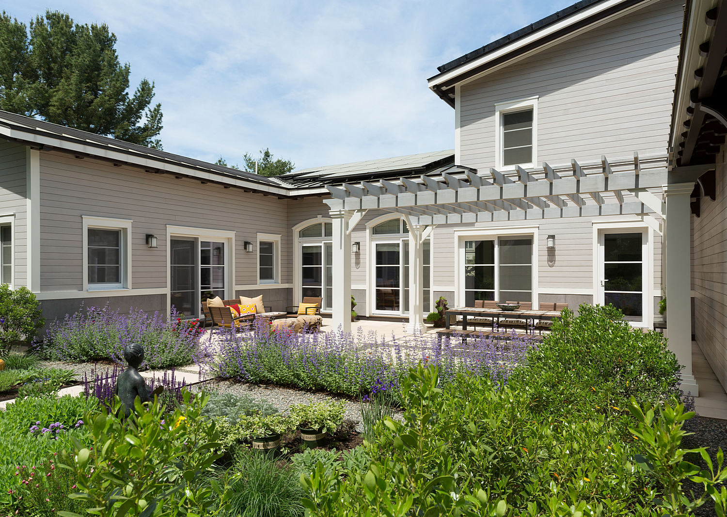
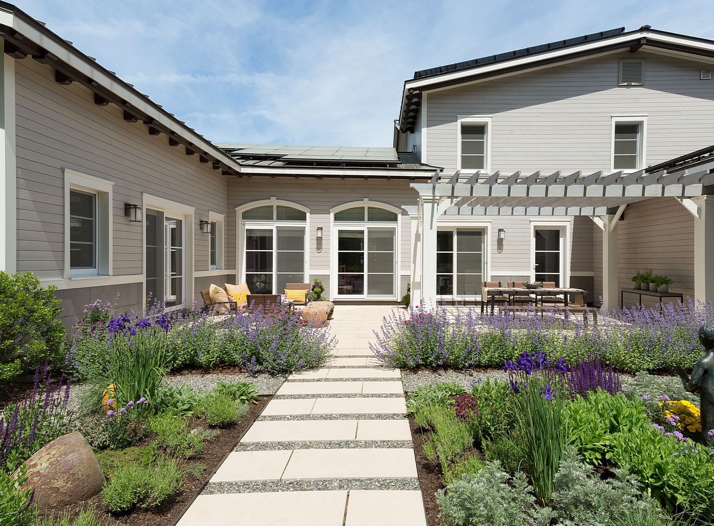
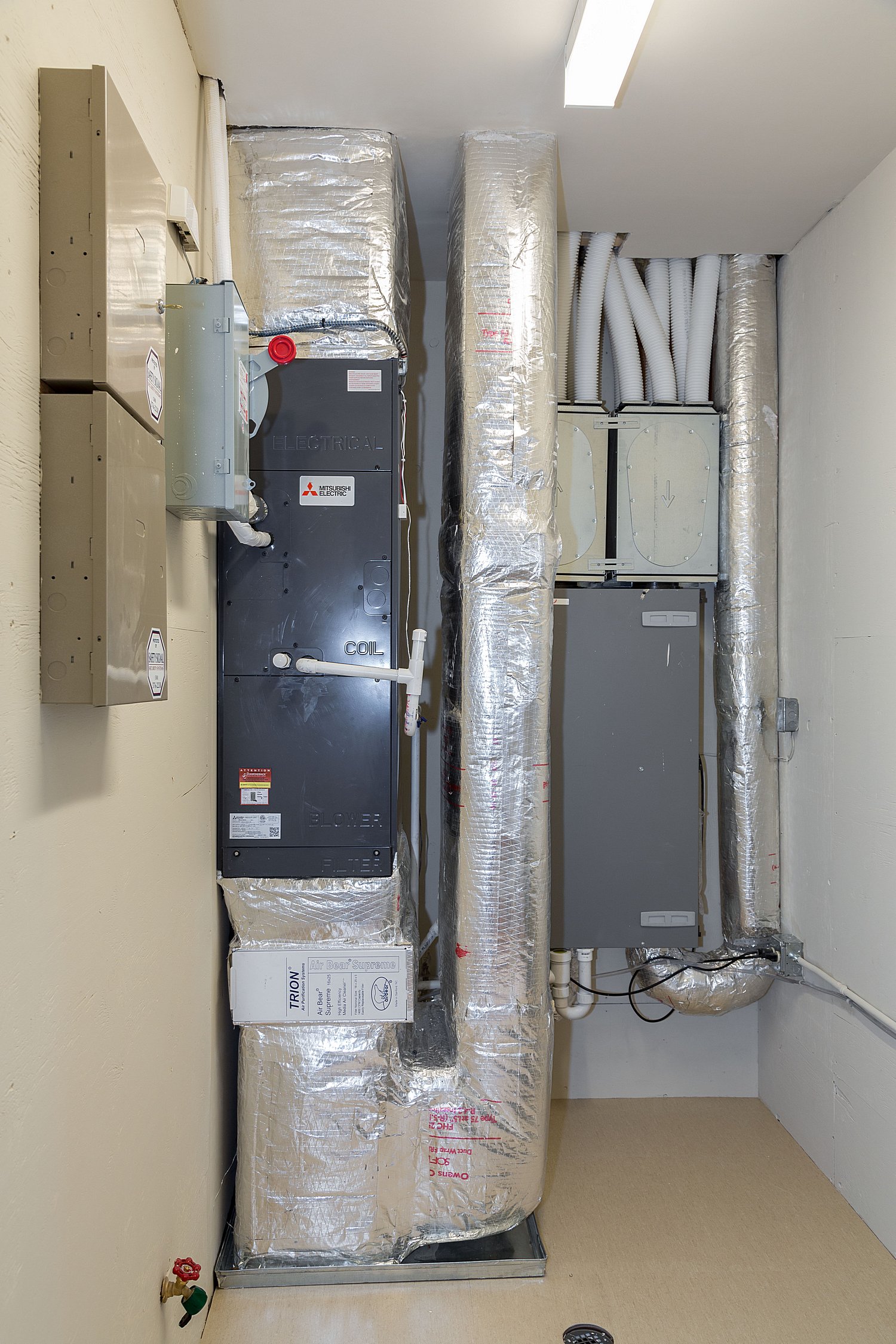
Newton NET ZERO - Newton, MASSACHUSETTS
This high performance green home reflects the homeowner's unique vision of a comfortable forever home that complements the surrounding traditional neighborhood, yet incorporates Mediterranean influences, all while creating a sustainable legacy.
STAYING LOCAL. The couple, a business entrepreneur and an artist who lived in Newton for years, had fallen in love with the neighborhood and wanted to stay. As they became older, it was clear the layout of their existing traditional two story home was impractical for the long term. Only blocks away, an opportunity came on the market - a desirable lot with an undesirable house of little investment value.
CURB APPEAL. Replacing a formulaic raised ranch previously on the site, ZED designed the new home to reinterpret local New England vernacular with the owner’s preferences for Mediterranean living in mind. The U-shaped floor plan creates an exceptionally private central courtyard with a garden view and access from both the great room and master bedroom. Design elements such as the arched transom windows, decorative applied beams on the exterior and interior, Juliet balconies, and a detailed material palette reflects the clients’ joy spent traveling through Greece, Italy, and southern France. A three car garage avoids dominating the street facade with it’s massing set back from the house, perpendicular orientation, and gracefully curved driveway.
THE FOREVER HOME. The new home allows the couple to stay as long as they desire. All the primary living space is on the first level, providing complete access while aging in place. The carefully considered floor plan allows for a guest bedroom with private bath to combine with a TV room and discreet entrance, to become a suite for an au pair, transitioning college student, or in-home care professional. Accessible features offer low physical effort and flexibility in use, such as increased width halls and doorways, bathrooms which permit wheelchair access, walk-in curbless showers with space for seating, a staircase wide enough to accommodate a future lift, and thoughtful specifications on door handles, plumbing fixtures, and wall blocking for grab bars.
THOUGHTFUL FLOW. While the living, dining and kitchen are arranged in a line for open concept living, the vaulted ceiling over the living and dining areas, mindful window and door placement, and a peninsula based kitchen layout allows for flexible integration of the kitchen during diverse functions of daily living versus parties. The great room separates the private spaces of the Owner’s suite and office on one side and the more public and utilitarian spaces on the other. While only currently serving a retired couple, the house is laid out with future generations in mind. The office with a private bath could be used as another first floor bedroom or nursery. The large artist studio on the second floor is laid out to be divided into two bedrooms in the future with the studio’s clean up area becoming a full bathroom on the second floor.
YEAR ROUND COMFORT. Consistent temperatures were a high priority, with the goal of staying thermally comfortable, irregardless of New England outdoor conditions. The home achieves this primarily with the building shell’s air-tightness, super insulation and careful detailing around triple pane tilt-turn windows and doors to reduce cold spots, eliminate drafts, and provide even temperatures throughout the entire house. With most of the work done passively by the required parts of the home (foundation, walls and roof), the minimized heating/cooling and ventilation systems operate generally unnoticeable - as they should.
STEWARDSHIP. With a strong environmental philosophy, the net zero energy home is the embodiment of the couple's belief in carbon free living to both benefit future generations, and be an active example for their children and grandchildren of conscientious, healthy living. First, the building enclosure reduces the largest energy requirement for typical houses, heating. Continuous insulation, exceptional air sealing (Passive House compliant at 0.19ACH50), triple pane windows, and passive solar gain combine for a sizable heating load reduction. Second, high efficiency systems help ensure minimal energy use. These include air source heat pumps for heating & cooling, a heat pump hot water heater, LED lighting, energy recovery ventilation, and high efficiency appliances. Lastly, a solar photovoltaic system provides renewable energy production to offset the annual consumption of daily living. The result is a 96% reduction in energy use compared to a similar brand new home built to code requirements, and energy available for charging the couple’s electric cars.
RESILIENCE. The home will fare well in extreme weather events. During a winter power outage, heat loss will be very slow due to the super-insulated and airtight envelope– taking multiple days to drop to 60 degrees even with no heat source. A generator will provide full operation of the all-electric house during a power outage.
OVERALL. The home is a clear reflection of the couple’s lifestyle goals, unique stylistic preferences, and an expression of their deeply held belief in environmental stewardship.
.
SERVICES
PHOTOS
AWARDS
DESIGN BASICS
Square Footage: 3900
Bedrooms: 3 +2 in Future conversion
Bathrooms: 3 Full + 1 Half
AMENITIES
Open concept living, Central gardens & courtyard, Outdoor living & dining, second floor artist’s studio
ENERGY
EUI: 0.4kBtu/sf/yr (no electric car)
EUI: 2.9kBtu/sf/yr (with electric car)
Air Leakage: 0.19 ACH50
Better Than Code: 96%
Continuous exterior rigid insulation and interior cellulose insulation, Triple pane tilt-turn windows, Continuous air barrier, Air source heat pump, Heat pump hot water heater, Solar photovoltaic system, Electric car charging
PROJECT TEAM
ZeroEnergy Design
Architect & Mechanical Designer
Auburndale Builders
Contractor
Timothy Lee Landscape Design
Landscape Design
Damianos Photography
Photography
