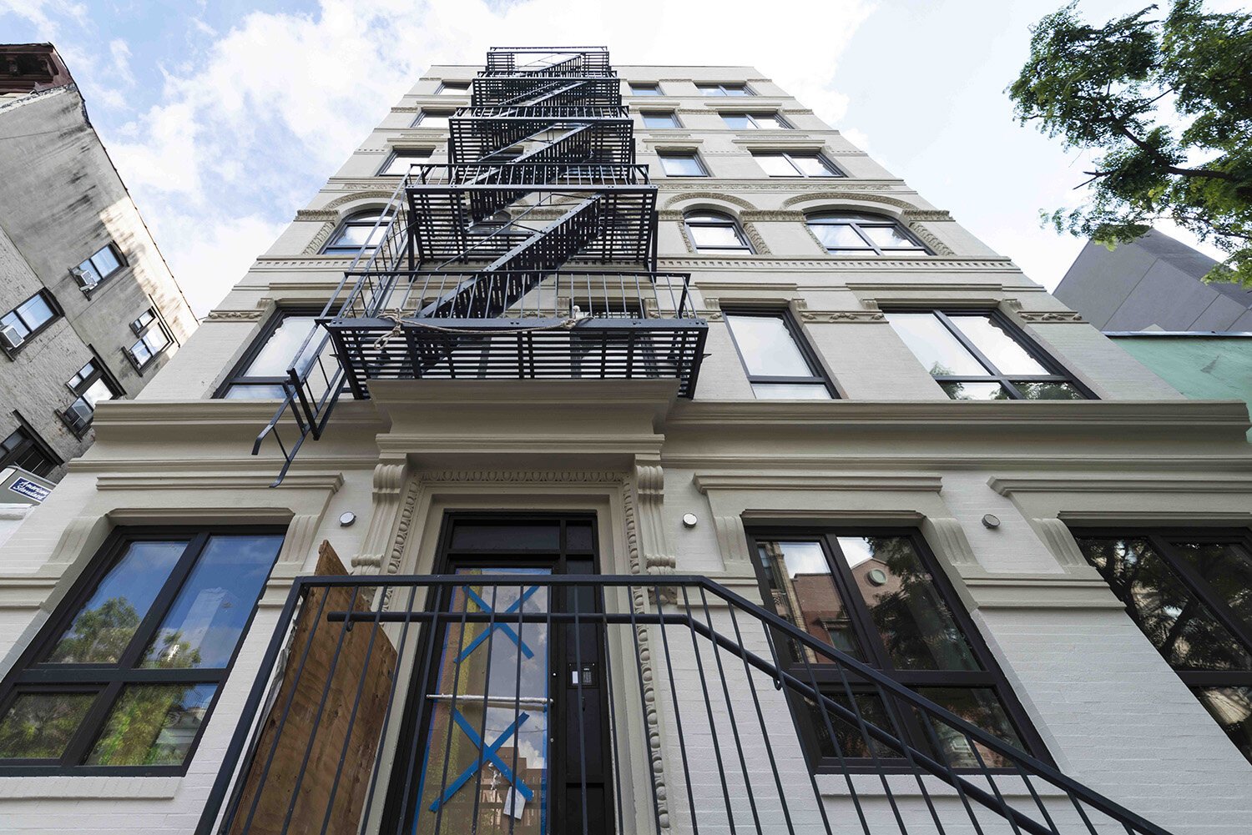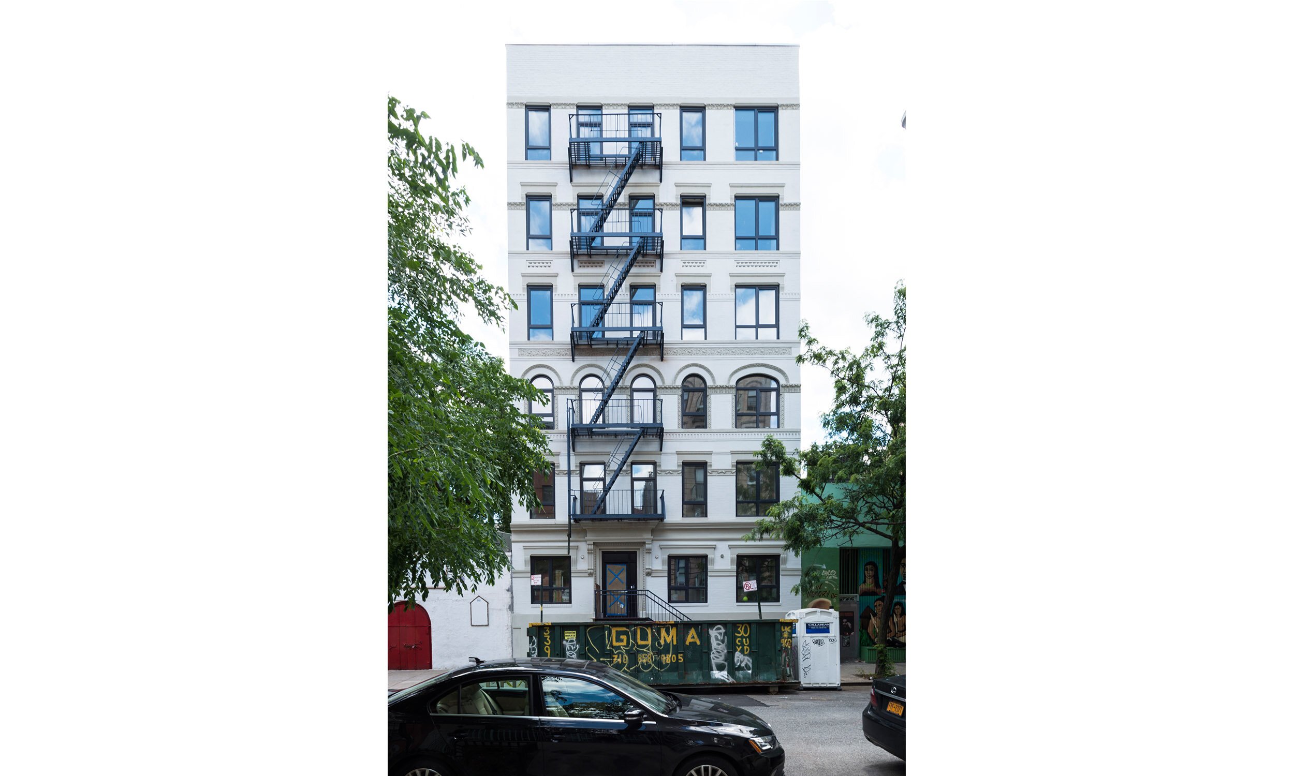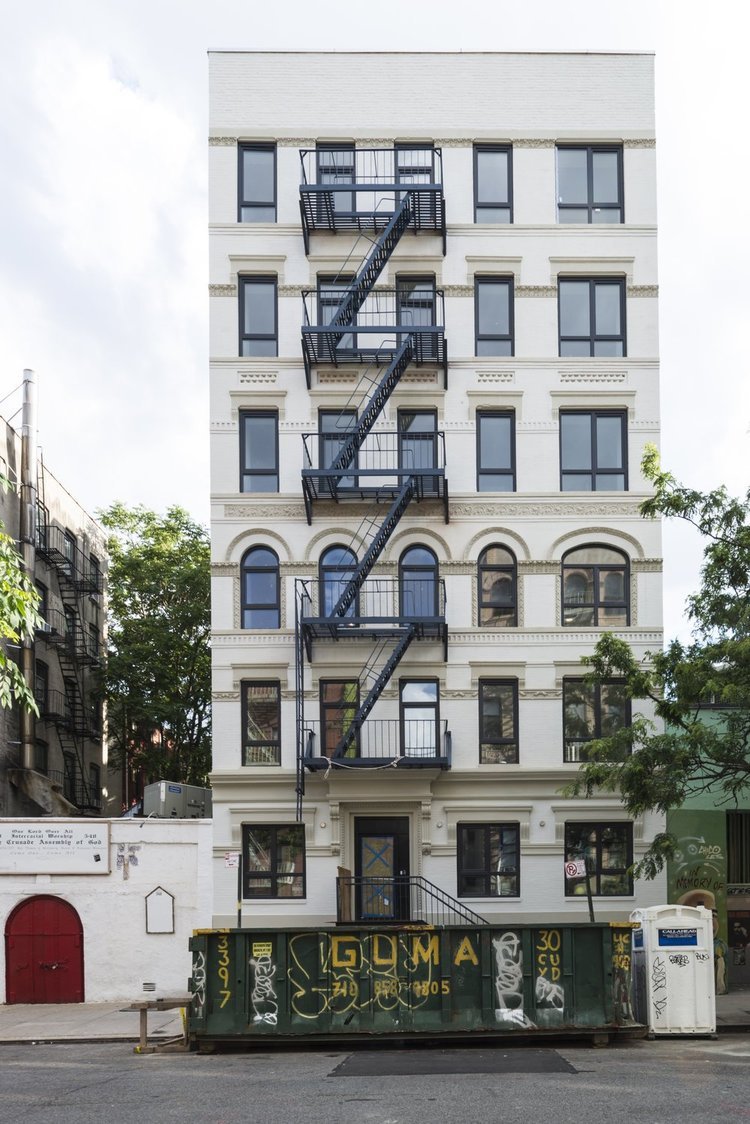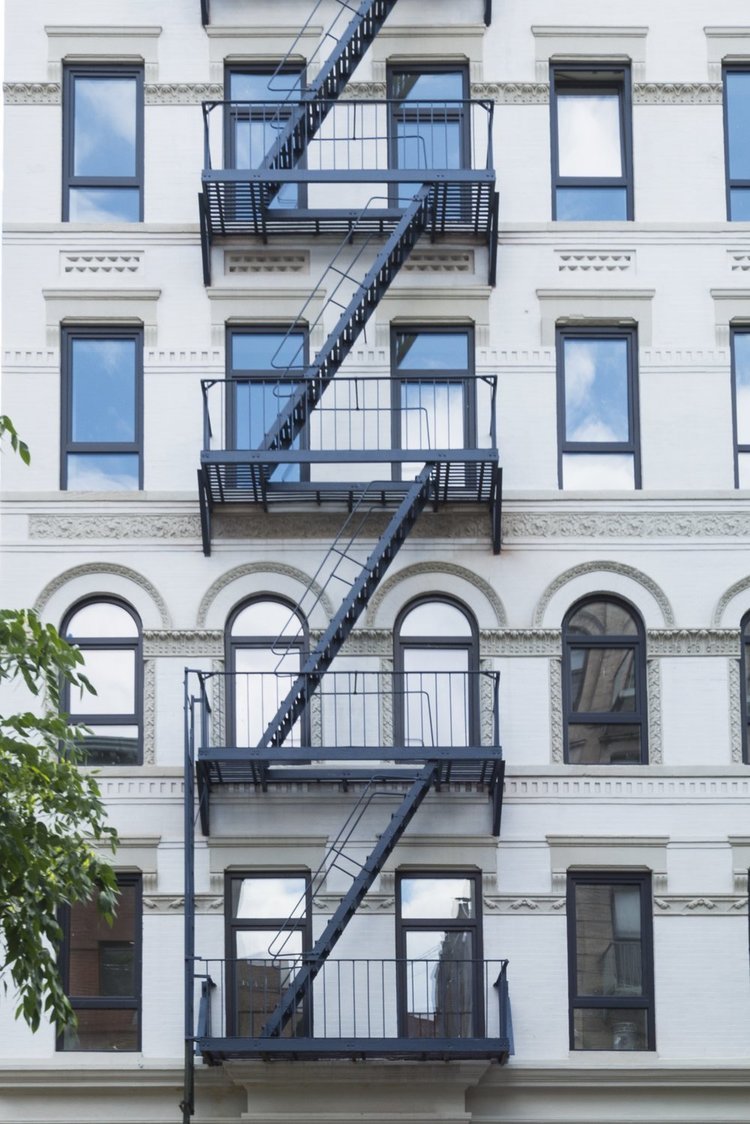
544 East 13th Residences
Consulting for the renovation of 12 affordable apartments in alignment with the Passive House EnerPHit standard. This affordable Passive House retro-fit of a pre-1900 six story tenement in the East Village of Manhattan includes a 9,500sf building with 12 apartments, now updated to align with Passive House EnerPHit and Enterprise Green Communities standards. The building was one of two, each with 12 units, updated at the same time to maximize efficiencies
-
Walls/Roof/Foundation
Walls: Rockwool rigid & batt
Roof: Rigid polyiso & rockwool batt
Slab: Rigid polyiso on topWindows/Doors
U Value: 0.13
Insulation
Mineral wool, EPS, and polyiso
R12 Slab
R30 Walls
R63 Roof -
Heating
Central gas-fired condensing boiler
(95% combustion efficiency)Ventilation
ERV (83% efficiency)
Hot Water
Central gas-fired condensing boiler
(95% combustion efficiency)
-
Team. The project team includes architecture by Paul A Castrucci Architect, with Passive House modeling, building envelope consulting, and mechanical consulting by ZeroEnergy Design, in cooperation with the NYC Department of Housing Preservation and Development and the Urban Homesteading Assistance Board, for the clients, BFC Partners and SMJ Development.
Goals. Affordability and resilience. Reduction in utility costs is critical to creating affordable housing due to the fact that residents are often financially challenged. Shelter from unforeseen difficulties is also a necessity, as residents typically have fewer means available to recover.
Solution. A better enclosure and better systems. The Passive House attributes of air tight construction, improved insulation and windows, and energy recovery ventilation all help to reduce energy consumption and therefore tenant utility bills. The units are comfortable, healthy and energy efficient, using 83% less energy for heating and 55% less energy overall compared to construction meeting code requirements.
Examples of resiliency best practices implemented to support the tenants include the critical mechanical systems (such as heating) were relocated to the roof (rather than the flood-prone basement), and the highly insulated, air tight thermal enclosure helps to keep interior temperatures stable during potential prolonged power outages.
Renewables. With space available on the roof, the solar-ready building anticipates the installation of a photovoltiac system in the future to help offset consumption on site.
Location: New York, New York
Services:
Energy Consulting
Performance:
pEUI: 13.1kBtu/sf/yr
Air Leakage: 1.0ACH50
Heat Demand: 23.88 kWh/m2/yr
Primary Energy: 107.4 kWh/m2/yr
Cooling Demand: 10.2 kWh/m2/yr
Heat Load: 16 W/m2
Cooling Load: 8 W/m2
Standards Targeted:
Enterprise Green Communities
Passive House EnerPHit
Project Team:
Architecture: Paul Castrucci Architect
Passive House Modeling, Building Envelope & Mechanical Consulting: ZED
Client: BFC Partners
Client: SMJ Development
Agency: NYC Department of Housing Preservation and Development











