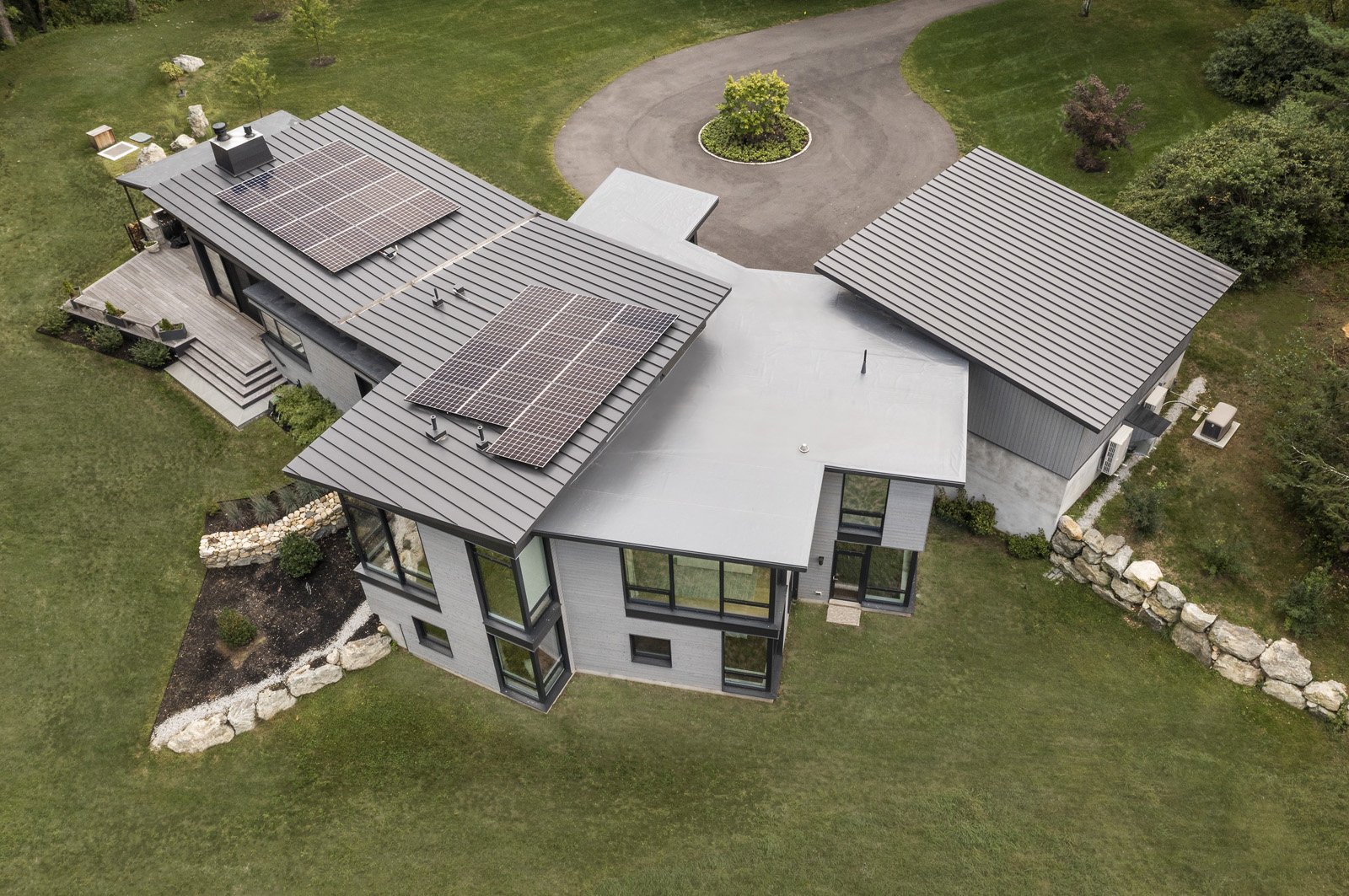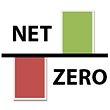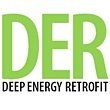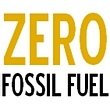
Resources
Energy Performance Targets
ZED can help you achieve a specific energy performance target. We design and specify high performance building envelopes, efficient mechanical systems, and renewable energy sources. Examples of targets to consider follow below. Use ZED services to achieve your selected energy performance target.
NET ZERO ENERGY & NET POSITIVE ENERGY
Zero Energy refers to matching on-site energy production (through renewable sources such as solar photovoltaic) with on-site energy consumption. In doing so, the consumption and production net out to zero. In the case of Net Positive Energy, more energy is produced on site than is consumed on an annual basis.
PASSIVE HOUSE STANDARD
Passive House is a design methodology and energy standard that champions a super insulated, airtight home or building that uses 70-90% less energy for heating and cooling than a conventional new home or building - often described it as “the most rigorous building energy standard in the world”. ZED has Certified Passive House Consultants on staff, trained by both PHI and PHIUS.
ENERPHIT
Renovations in alignment with Passive House are practical using the EnerPHit standard. Based on Passive House principles, the EnerPHit standard requires the same high quality, energy efficient components, yet sets thermal bridging and air leakage thresholds at achievable levels for renovation projects.
DEEP ENERGY RETROFIT
Focusing on existing homes and buildings, a Deep Energy Retrofit is a reduction of energy requirements achieving at least 50% better performance in the existing building than code requires for new construction.
ZERO FOSSIL FUEL CONSUMPTION
Addressing all energy requirements of the home or building without any consumption of fossil fuels on site. This approach is for owners who seek to avoid all combustion appliances in their home or building.
ULTRA-LOW ENERGY & SUPER-INSULATED
A general description for homes or buildings that consume a fraction of the energy compared to a typical new home built to code, often 50 to 90% less energy.
Energy Glossary
Energy Use Intensity
EUI (kBtu/sf/yr)
pEUI (kBtu/sf/yr)
Energy use intensity expresses a building’s energy use as a function of its size, typically in energy per square foot per year (kBtu/sf/yr). It’s calculated by dividing the total energy consumed by the building in one year (often measured in kBtu) by the total floor area of the building (often measured in square feet), and can be useful for comparing performance of buildings across sizes, types, and locations. When used before EUI, the letter "p" indicates that the data is predicted, based upon an energy model. The lack of a "p" indicates actual measured EUI.
Examples. Energy intensive homes and buildings might have an EUI between 100 and 200 kBtu/sf/yr, while high performance homes and buildings might have an EUI of 25 kBtu/sf/yr or less. The Passive House standard requires less than 14.6 kBtu/sf/yr.
Air Leakage (ACH50)
Explanation. Air changes per hour (ACH) is a measure of the air leakage of a building, calculated using a blower door at a standard pressure difference of 50 pascals (a unit of pressure) between inside the home and outside. A building's ACH50 therefore tells us that at the pressure of 50 pascals, air leaks from the building at a rate of X times the volume of the building per hour.
Examples. A leaky building might be 15 ACH50, while a high performance building is typically 1 ACH50 or less. The Passive House standard requires 0.6 ACH50 or less.
HERS
Explanation. A home energy rating is an analysis of a home’s energy efficiency; as per the Home Energy Rating System (HERS) Index. The HERS Index is a scoring system for measuring a home’s energy performance. The HERS Index Score can be described as a sort of miles-per-gallon (MPG) sticker for houses, providing some insight as to how the home ranks in terms of energy efficiency.
Examples. Existing homes often have a HERS Index between 120 and 200, while a new home built to code would be a 100, an efficient home might be a 50, a net zero energy home would be a 0, and a net positive home would be less than zero.
Better Than Code (%)
Explanation. The building energy code in a given area sets the minimum legal limit for performance of a building. One way to express increased energy performance is to compare the building to the minimum legal limit.
Example. If a building constructed to code used 50 kBtu/sf/yr and a high efficiency building just met the Passive House standard and used 14.6 kBtu/sf/yr, then the high efficiency building could be considered to perform 70% better than code.
Carbon Intensity
Explanation. Carbon intensity, measured in kilograms of carbon dioxide equivalent per square meter (kgCO₂e/m²), is a measure used to quantify the environmental impact of a building, specifically in terms of its carbon footprint. This metric helps in assessing the amount of greenhouse gases emitted during the construction, operation, and possibly the deconstruction phases of a building, normalized per unit area.
The embodied carbon coefficients of common materials can vary depending on these factors. Common calculators used by architects include the Embodied Carbon in Construction Calculator (EC3) or OneClick LCA Planetary to measure the impacts of carbon-intensive building materials.
Examples. The carbon intensity of a residential building can vary widely. For a typical residential home, embodied carbon emissions may range from 300 - 700 kgCO₂e/m². For newer residential buildings, the range is lower - between 200 - 500 kgCO₂e/m² - for example, the Royal Institute of British Architects (RIBA) has set target aiming for 300 kgCO₂e/m² for new residential buildings by 2025, reducing that number to 250 kgCO₂e/m² by 2030.






