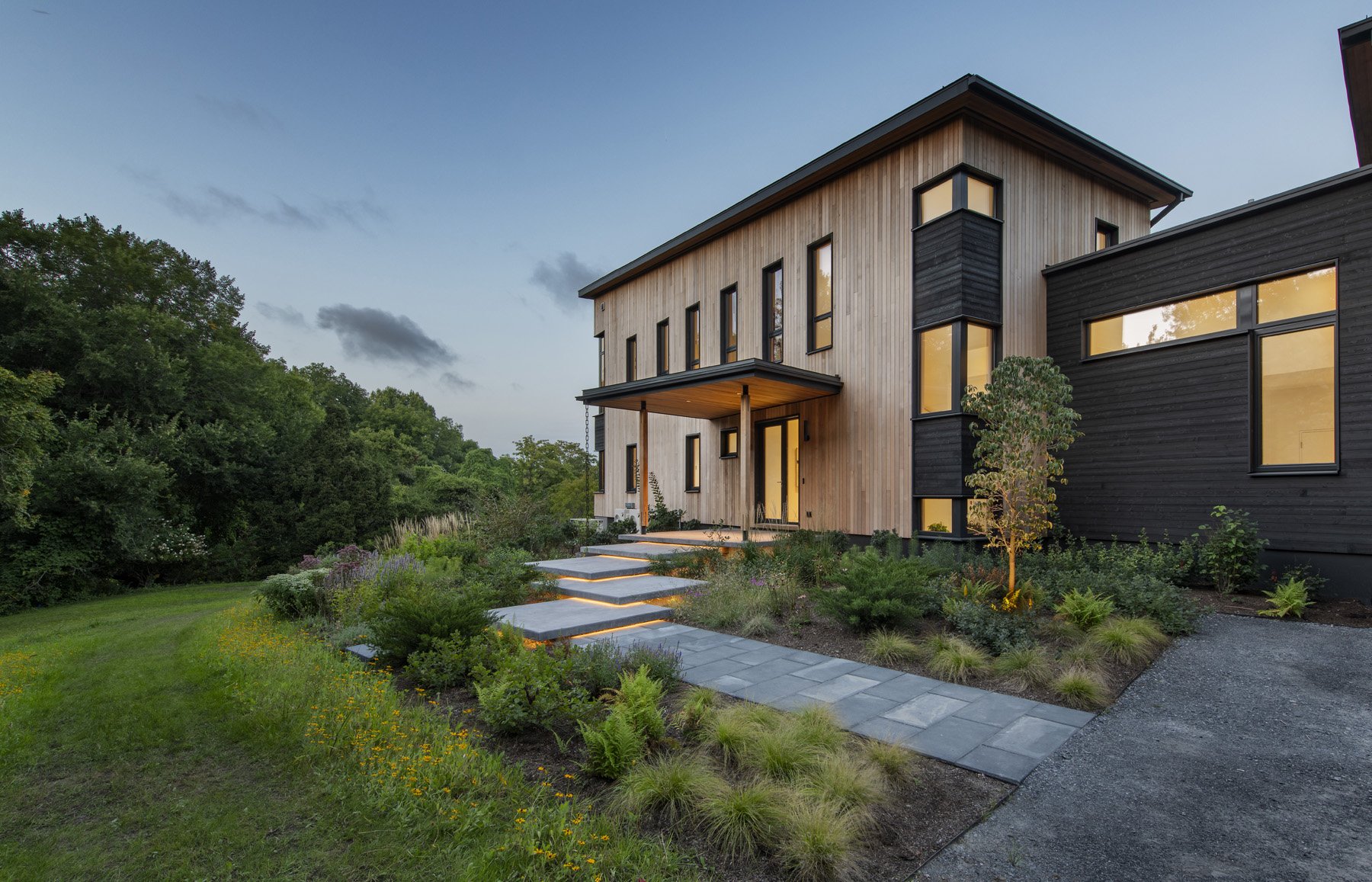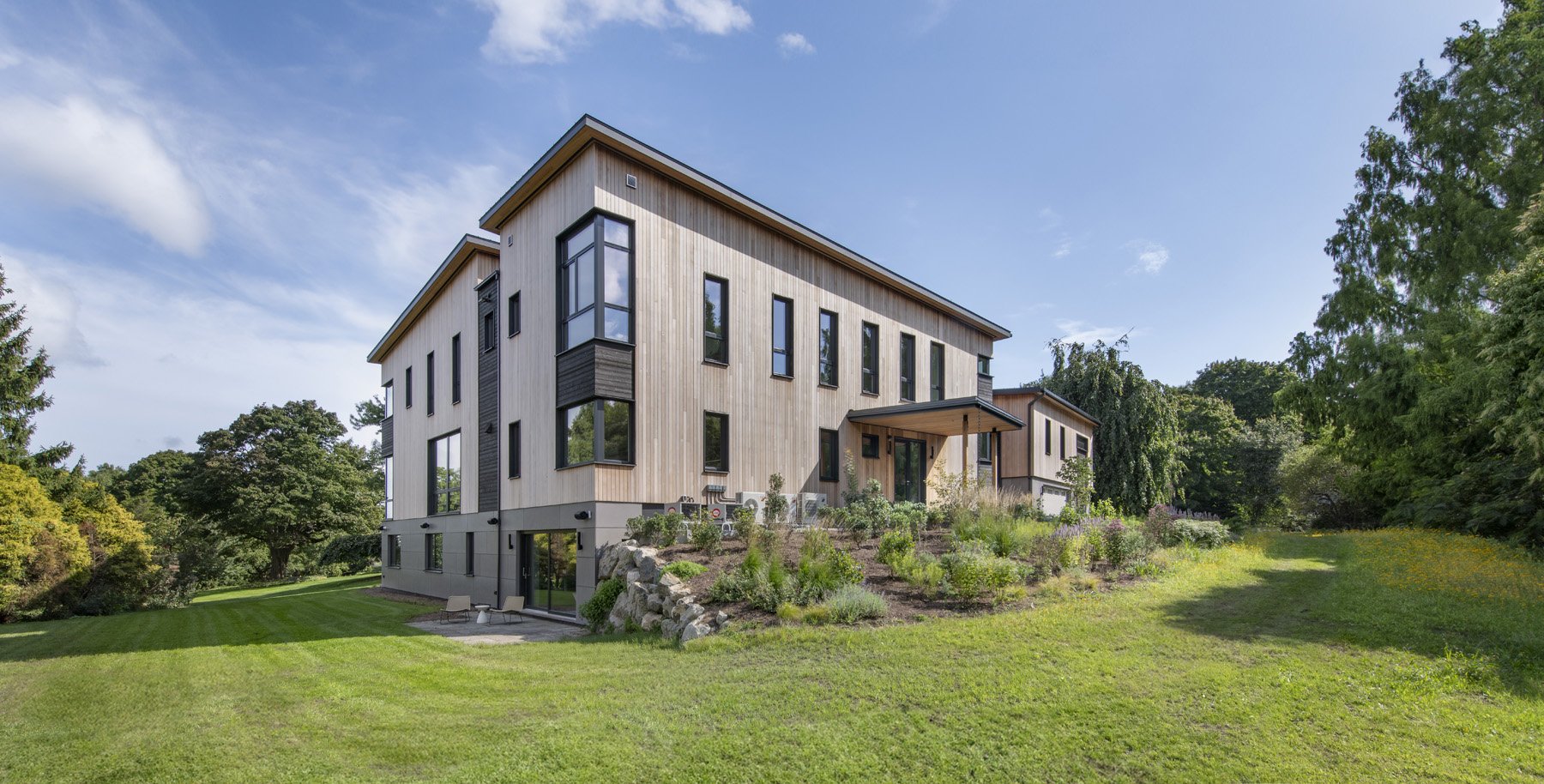
Belmont Modern 2.0
This energy-efficient home makes the most of a challenging footprint to create an expansive home and social gathering place for a young family of four. The client approached ZED with a desire to build a high performance home on their tree-lined Belmont property. Having moved from California, they desired a home that would align with their design aesthetic and support their active, social lifestyle. The family purchased a lot in Belmont with an existing 1970s-era ranch house. After exploring other options with the ZED team, they decided to demolish the existing house but retain the foundation, adding both complexity and carbon savings.
-
Design. The outdoor living space - a modern take on a courtyard - serves as the anchor of the home, with indoor spaces forming an L-shape around it with mature trees enclosing the other two sides. One of the design challenges was to expand the home’s square footage by adding a second story atop the existing narrow footprint, all while maintaining a balanced and well-proportioned massing. The mass of the home is broken into three distinct volumes articulated by black Shou Sugi Ban siding. Gray fiber cement siding visually anchors the form of the garage and the walk-out basement, minimizing the home’s three-story height. Low-sloped shed roofs further define the forms and create dynamic, sloped ceilings in the second-floor bedrooms.
Landscape. The home’s property came with a healthy collection of diverse tree species throughout the sloped topography. ZED worked with landscape architect Inge Daniels to preserve as many of the native trees as possible, while also selecting new plantings that transition seamlessly from the tree edge to a meadow and then on to the front door. Large cascading front steps lead up the gentle slope, underlit at night to make them appear to be floating, creating a clear path through an otherwise expansive landscape.
No Wrong Entries. While the main entry is visible from the driveway and covered by a large canopy, the home feels accessible and welcoming from all angles. The main entrance welcomes guests to the outdoor living space, a straight shot through the beautiful slat-walled entry hall. The outdoor living area has multiple connection points to the home. The deck, overlooking the pool patio, connects to the indoor living space via two generously sized lift-slide doors. A swing door provides easy access between the indoor and outdoor kitchens. Another swing door at the bottom of the stairs to the gym provides direct access to the outdoor shower and spa for a quick rinse and dip after a workout. Heading back inside is a mudroom, accessible through the garage, which features an elevated ceiling that brings in ample natural light to create a welcoming and functional space for this every-day entrance.
Sunshine. The pool area is designed for both playdates and large gatherings, featuring an outdoor kitchen, pool, spa and outdoor shower. As former Californians, the owners were well accustomed to basking in the sunshine. The south-facing space captures ample sunlight throughout the day, with two retractable awnings designed to manage solar heat gain to the house and provide shade for the outdoor living space when desired.
Indoor/Outdoor Fun. Exercise and athletics were important to the design, informing the inclusion of a home gym complete with an indoor golf simulator as well as an outdoor sport court. The sport court is a lively space for children and adults, complete with lighting for evening play. To minimize environmental impact, the court was built over a storm water retention system to reduce runoff and was positioned on an existing clearing, preserving the property’s trees.
Energy. The all electric home features a super-insulated air-tight enclosure, triple-glazed windows, efficient cold climate heat pumps for heating and cooling, balanced mechanical ventilation with heat and energy recovery, plus a rooftop solar electric system to offset energy consumption. The sloped shed roof increases the south-facing roof area for solar panels and creates dynamic bedroom spaces. The pool and spa are also heated with electricity, avoiding the need for on-site fossil fuels.
Location: Belmont, Massachusetts
Services:
Custom Home Design
Energy Consulting
Design:
Bedrooms: 5
Bathrooms: 4
Lift/slide doors for seamless in/outdoor living; Outdoor living room with retractable awnings; Built-in outdoor grill and sink; Home gym with golf simulator; Swimming pool; Outdoor shower and Jacuzzi; Craft room; Walk-in refrigerator; Outdoor sport court; Two-car garage with electric car charging
Energy, Carbon and Health:
pEUI: -0.7kBtu/sf/yr
Air Leakage: 0.55ACH50
Continuous exterior rigid insulation and cellulose insulation, Triple pane windows, Continuous air barrier, Air source heat pump, Heat pump hot water heater, All-electric house, Solar photovoltaic system, EV Charger
Project Team:
Architecture & Mechanical Design: ZED
Contractor: Auburndale Builders
Landscape Architecture: Inge Daniels Design
Photographer: Nat Rea Photography





























