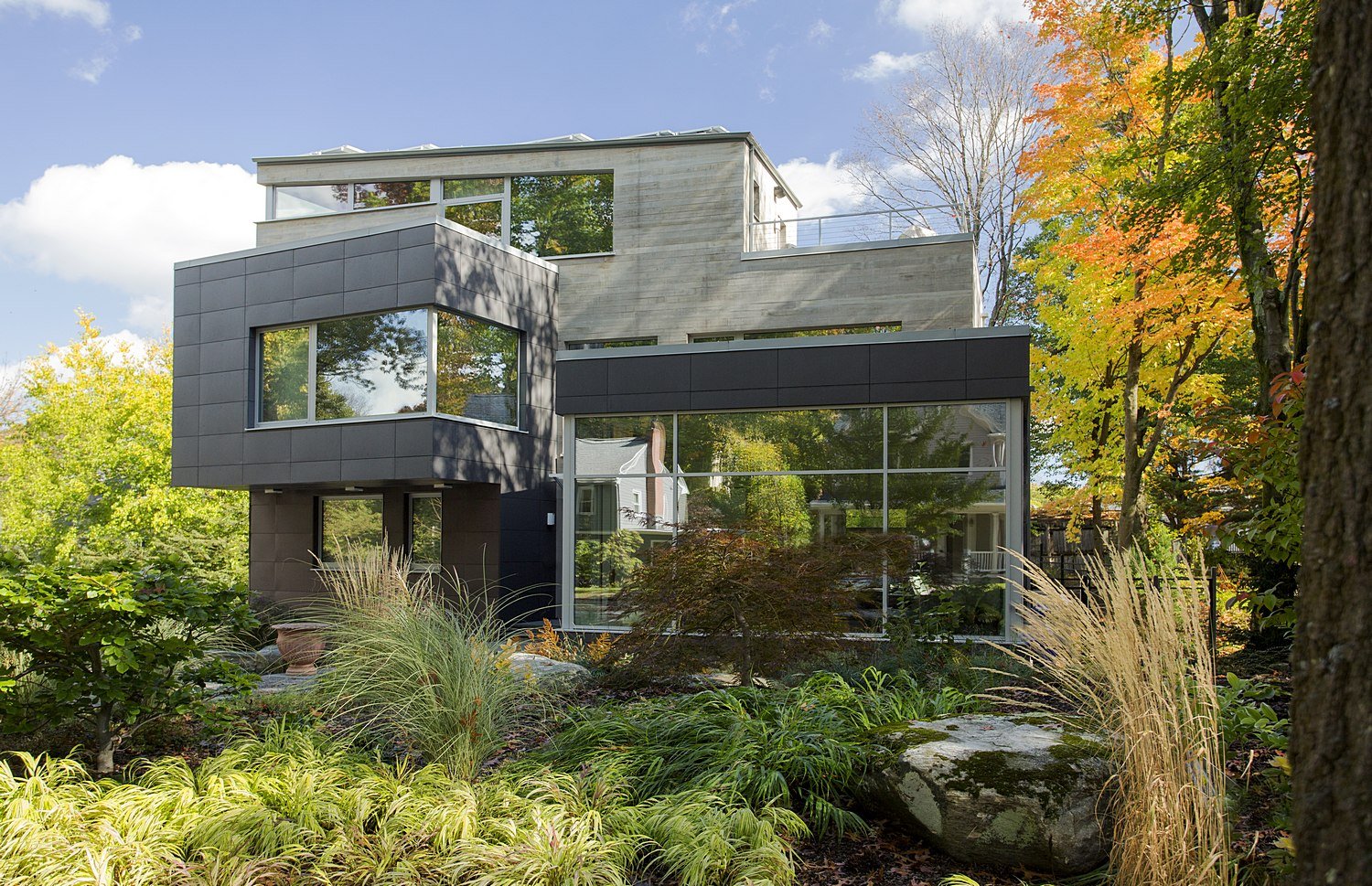
Brookline Modern Residence
Sophisticated modern green architecture. Set into a mature Boston area neighborhood, the Brookline Residence exemplifies sophisticated modern architecture in the home's efficient use of space, expression through form, reserved material finishes, and myriad of green features.
-
MULTI-GENERATIONAL LIVING. Designed to accommodate multiple family generations, the paired living spaces on the first and second levels are architecturally expressed on the front facade by window systems that asymmetrically wrap the corners of the house.
CURB APPEAL. Complementing the modern form is a palette of modern materials that includes shiplap cedar siding, Cor-Ten steel panels, and fiber cement. The street side of the site offers permeable auto parking with an electric charging station. Upon approaching the home's entrance, an acrylic overhang shelters foot traffic from rain. The glazed entry door opens into the family foyer, and offers visitors the possibility to proceed directly through the home to the rear outdoor living space.
FEATURE STAIR. An open stair with acrylic treads and glass rails winds from the basement to the third floor, channeling natural light down through the home and connecting all the levels.
LEVEL ONE. In the first floor kitchen, a pantry provides utilitarian storage, floating base cabinets expand the sense of space, and a clean glass backsplash reaches from counter to ceiling. The bright open feeling continues into to the first floor living and dining space with the grand piano and wall of south facing glass. A master suite and private home for two office completes the level.
LEVELS TWO & THREE. The second floor includes open concept living, dining, and kitchen, with kitchen sink views over the green roof. A full bath, bedroom and reading nook are perfect for the children. The third floor provides the second master suite, with separate sink and wardrobe area, plus access to the private roofdeck and second green roof.
ENERGY. In line with the homeowner's priorities, this super insulated home features air-tight construction, continuous exterior insulation, and well-insulated, triple-glazed windows. All of the insulation is "foam-free," avoiding the use of petroleum-based foams. On the rooftop, a solar electric system helps offset energy consumption.
WATER. Cisterns capture nearly all the stormwater from the site and roof surfaces. Connected to a trickle or drip irrigation system, they offer a great water-conserving way to irrigate the landscape. Inside the home, consumption is limited with high efficiency water fixtures and appliances.
Location: Brookline, Massachusetts
Services:
Custom Home Design
Energy Consulting
Design:
Square Footage: 2,900
Bedrooms: 3
Bathrooms: 3.5
Multi-Generational Living, Two Kitchens, Two Open Concept Living Spaces, Expansive Glass, Feature Stair, Private Roof Deck, Two Green Roofs, Stormwater Catchment with Onsite Reuse
Energy, Carbon and Health:
pEUI: 23kBtu/sf/yr
Air Leakage: 1.0ACH50
HERS Rating: 31
Cellulose, Foamglas, and Continuous Rigid Mineral Wool Insulation, Triple Pane Windows, Continuous Air Barrier, LED Lighting, Solar Electric System
Project Team:
Architecture & Mechanical Design: ZED
Photography: Eric Roth Photography














