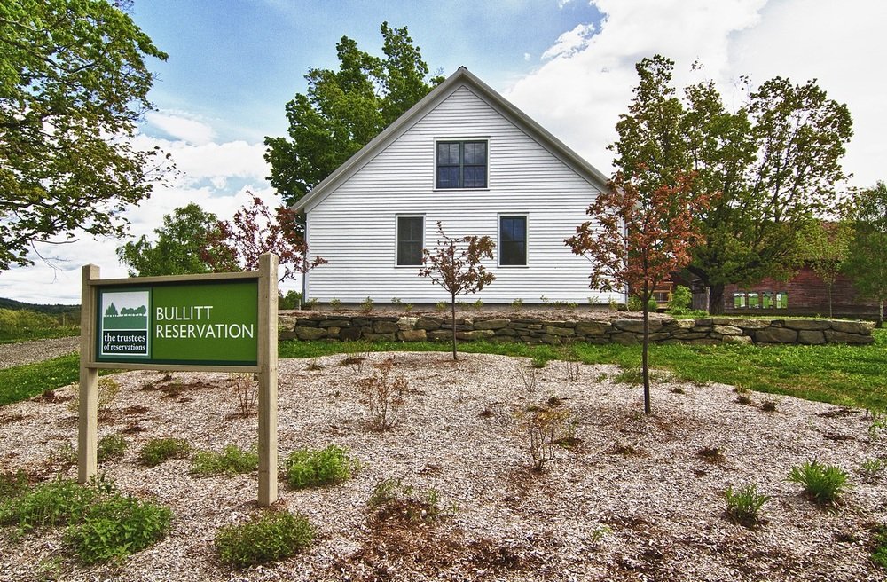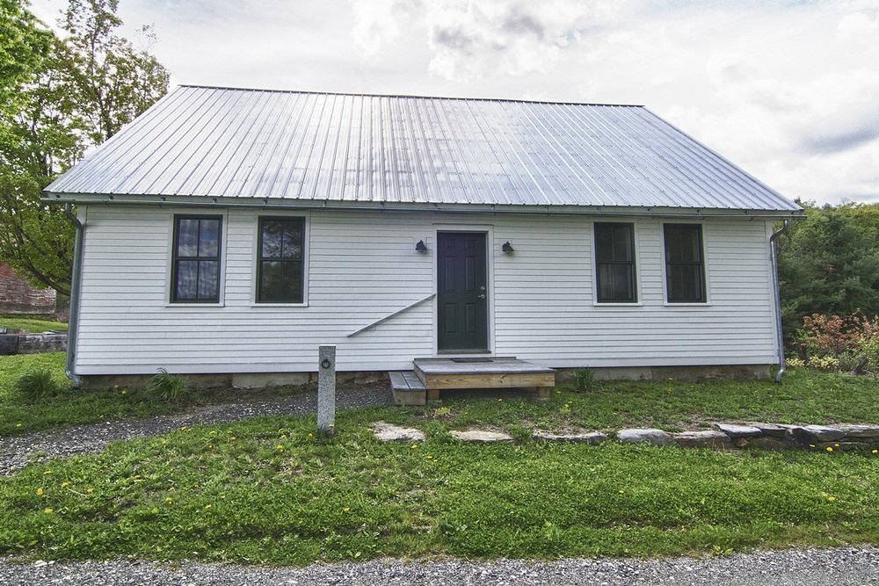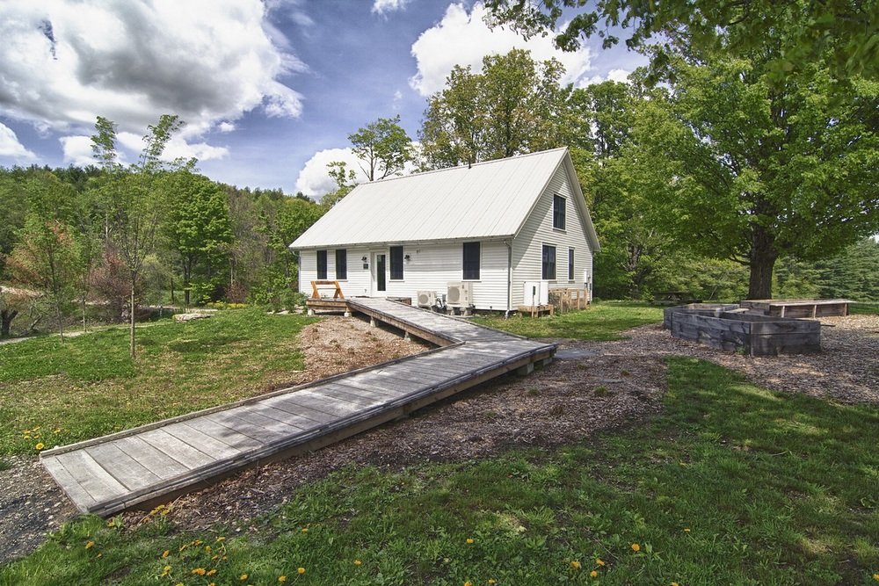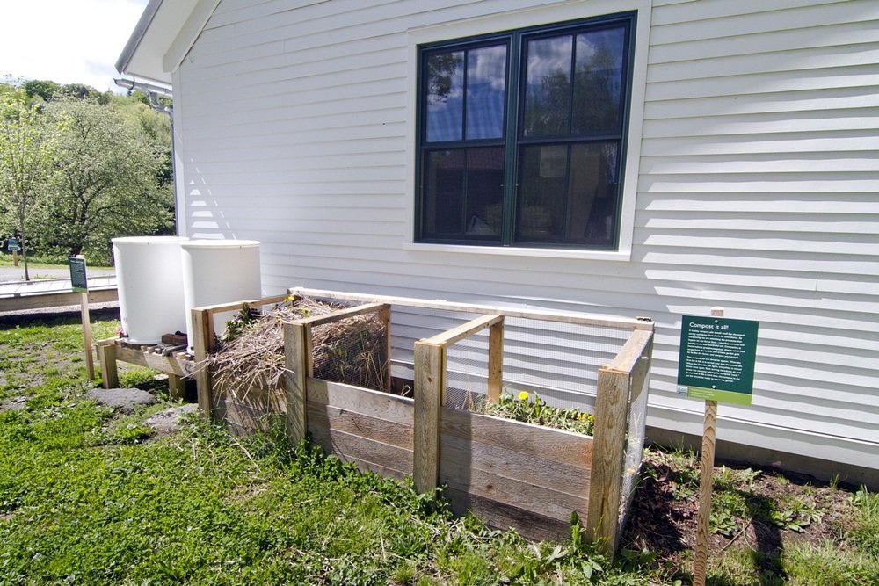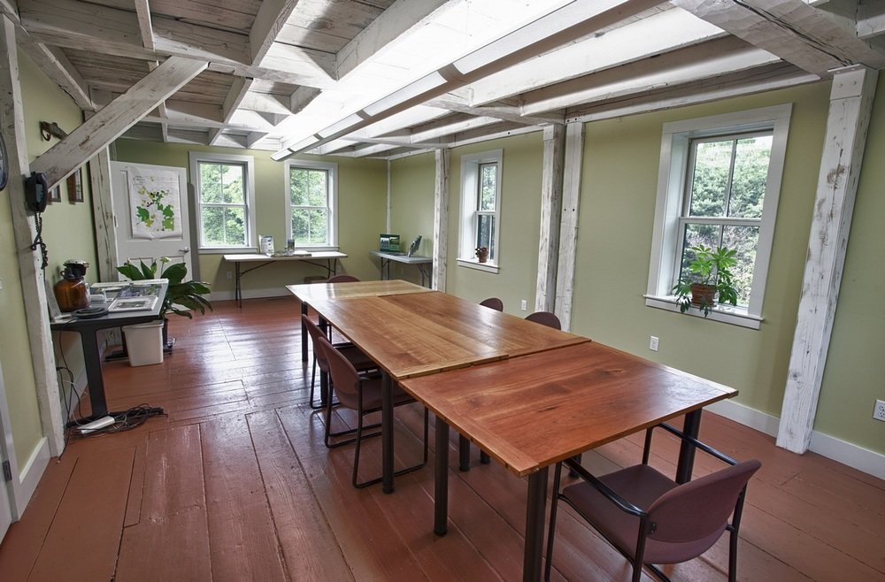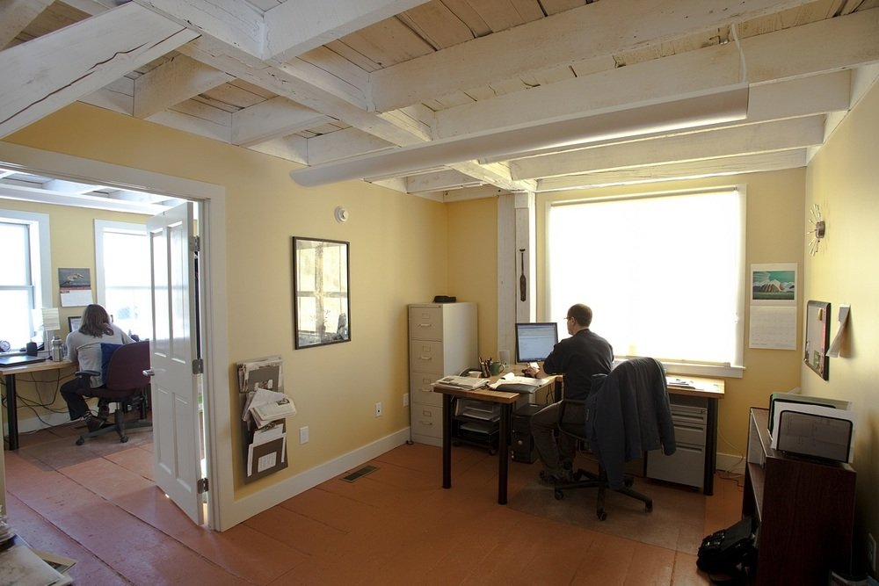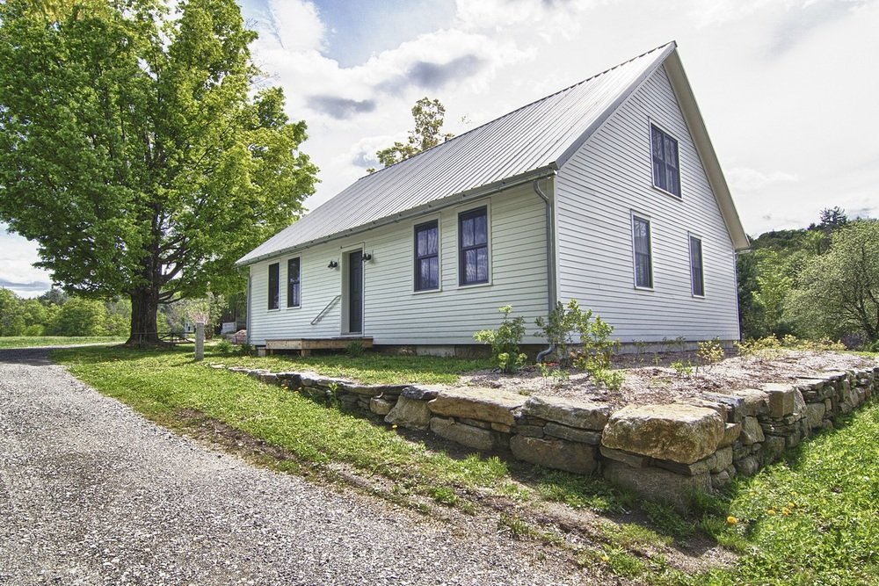
Bullitt Farmhouse
The Bullitt Farmhouse has undergone a deep energy retrofit to help meet the net-zero carbon goal of the client, The Trustees of Reservations. The historic farmhouse was stripped of the existing skin, revealing its historic timber frame and sheathing, and then wrapped with a new super-insulated exterior.
-
Walls/Roof/Foundation
Existing cavity filled with closed cell spray foam, 4" exterior poly-isocyanurate
Existing cavity filled with 5" closed cell spray foam, 4.5" exterior SIPs
Windows/Doors
Double paned low-e windows
Insulation
Closed cell sprayfoam and poly-isocyanurate
-
Heating/Cooling
Mitsubishi ducted air source heat pumps
Ventilation
Zehnder Comfoair HRV
Hot Water
On-demand electric
Renewable Energy
5 kW array planned for net zero energy
-
Initial Existing Conditions. The dilapidated farmhouse had not been occupied for years when acquired, and the structure was succumbing to the strong forces of deterioration and decay. A full renovation was required to ensure a future for the building.
Goals. Zero Carbon | In addition to historical preservation goals, The Trustees of Reservations have the overarching goal of net zero carbon operations for the organization.
Solution. The solution for the school was a high performance building enclosure, very high efficiency systems, design to maximize daylighting, orientation for passive solar gain, and adherence to the Passive House Standard.
Enclosure. The exterior walls were covered with polyisocyanurate rigid foam, while the roof received new structural insulated panels (SIPs). The interior building cavities and the foundation walls were sprayed with closed cell foam insulation.
Systems. Two air source heat pumps provide heating and cooling for the building, while a 95% sensible efficiency heat recovery ventilator maintains a constant supply of fresh air. Extensive air sealing and attention to detail achieved an air leakage rate of only .6ACH@50Pa, matching requirements of the Passive House Standard.
Result. The result of this deep energy retrofit is an overall energy use reduction of 90% when compared to a typical existing office building of similar size. After a year of energy consumption measurement, the Bullitt Farmhouse used less than 6,100 kWh total, yielding only 8.4 kWh/sf/yr (24% less source energy than that required by the Passive House Standard).
Future. The Trustess plan to install 5kW of solar electric on the abutting red barn, which would be adequate to offset the building's total energy consumption, making it net zero energy.
Location: Ashfield, Massachusetts
Client: The Trustees
Services:
Energy Consulting
Energy, Carbon and Health:
EUI: 8.4kBtu/sf/yr
Air Leakage: 0.6ACH50
Source Energy: 8.4 kWh/sf/yr
Actual Consumption: 6050 kWh/yr
Project Team:
Passive House Consulting & Mechanical Design: ZED
Architect & Client: The Trustees
Builder: Quigley Builders

