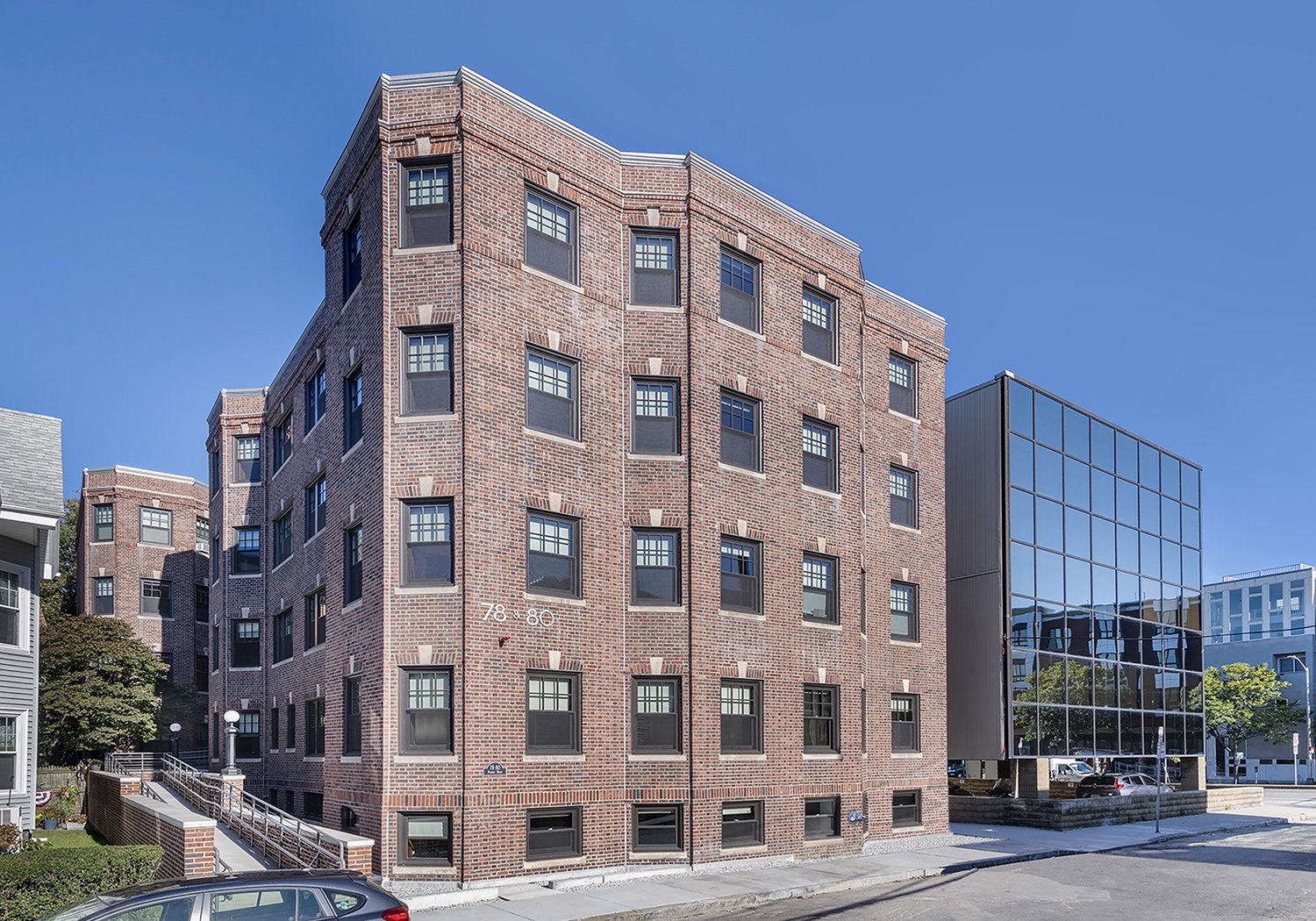
Porter Road Apartments
The revitalization of Porter Road Apartments constituted the renovation of 26 units of affordable housing within a historic 1915 mid-rise building in the Porter Square neighborhood of Cambridge. The building needed extensive refurbishment, requiring a new roof and high performance windows, new building systems and upgrades to all unit finishes and fixtures.
The modernization and ‘deep energy retrofit’ included an envelope overhaul for energy efficiency (projected to improve energy consumption by 32%), redesign to add two accessible units and an accessible building entry, new fire protection, plumbing, electrical and fire alarm systems. The team kept sustainability, efficiency and comfort a focus, resulting in the salvage and reuse of materials, low-no VOC finishes, high efficiency systems and fixtures, and the introduction of ventilation into every unit which did not exist before. The project qualified for Historic Tax Credits and as such the original charm and features of the building were maintained inside and out.
-
Envelope and systems upgrades improved overall building energy consumption by 32%
-
This project is Enterprise Green Communities Certified the only national green building program created for the affordable housing sector
-
The project qualified for Historic Tax Credits. The renovation included restoration of the historic masonry facade and rebuilding the staircase guardrails to match the original look
Location: Cambridge, Massachusetts
Services: Multifamily Architecture
Owner/Manager: Cambridge Housing Authority
Design Basics:
Square Footage: 27,000
Stories: 4
Units: 26
Project Team:
Architecture: ZED
MEP/FP Engineer: Petersen Engineering
Structural Engineer: Consulting Structural Engineer
Civil Engineer: Nitsch Engineering
Envelope & Masonry Consultant: Simpson Gumpertz & Heger
Hazardous Materials Consultant: Peer Consultants
Cost Estimating Consultant: Keough Construction
Contractor: GVW Construction
Photographer: Nat Rea Photography







