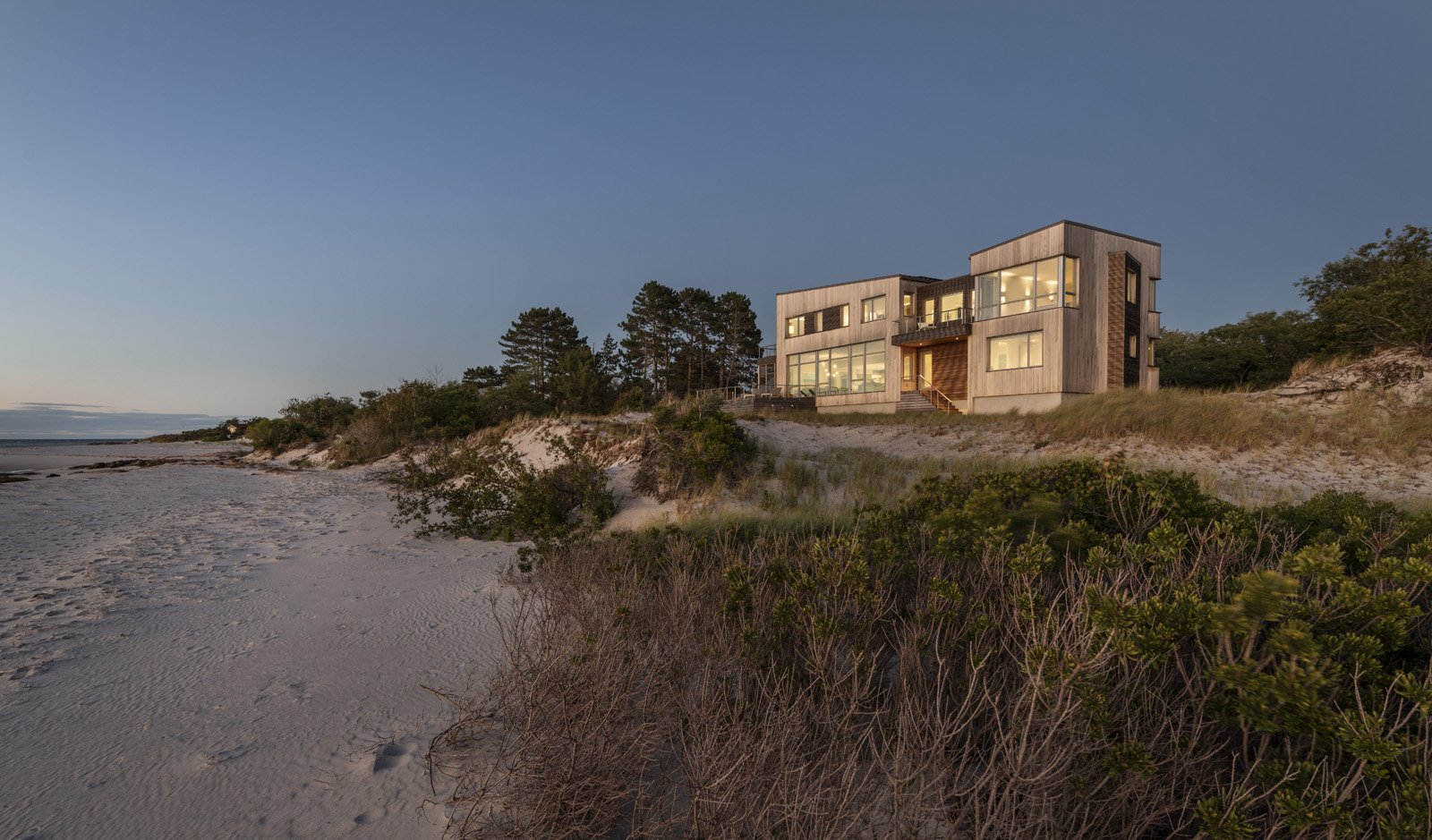
Gloucester Beachfront
A home connected to earth, sea and sky in Gloucester. Nestled on a beachfront site, this home provides incredible ocean views from three sides of the house while maximizing privacy from neighboring properties. With minimalist and inviting furnishings and thoughtful outdoor connections, the home allows for an appreciation of light, form, and the natural beauty of the site.
-
CLIENT. A family came to ZED with the need to rebuild their dream home on this idyllic Gloucester beach. It is an environmentally sensitive site and they wanted to rebuild at the same location where their prior home had burned down. ZED was therefore challenged to create a striking, modern form that would reinterpret and edit the more traditional shape of the original foundation to allow the new house to retain the privileged location, size, and type as the original.
NEW ENGLAND MODERN AESTHETIC. This home blends beach house aesthetic with modern design, achieved through the use of classic New England materials on a dramatic angled facade. The massing of the home mimics the undulations of the surrounding dunes. The two sloped roofs and angular forms help to break up the home’s height, and maximize ocean views while creating functional, dynamic spaces inside. A combination of tried and true materials - Alaskan Yellow and Western Red cedar, textures and windows compose the elongated eastern and western facades to create rhythm and hierarchy. The exterior pallet will weather to a natural patina over time.
A PRIMARY BEACH HOME. This family of five planned for this home to be their primary residence, providing a place to escape the business of the city while also being able to enjoy the beauty of the ocean. Parents of three young adults, the owners wanted to create an inviting retreat for their kids to visit. Located in Gloucester, a town beloved by both owners, the location allows them to cherish the sunset over the water and immerse themselves in nature. The extensive glazing on the ocean side of the home gives the feeling of being outside at times, and allows the dynamic ocean-front panorama to form the fourth wall of the space.
NOT YOUR AVERAGE KITCHEN. As a restaurateur, the owner wanted more than just a typical kitchen. The home is equipped with a true chef’s kitchen with a large range, two sinks, prep area, a pantry and an eat-in area on the island for four - all the accoutrement a chef would need. And if the meal calls for it, the kitchen has direct access to an outdoor grill station shielded from the ocean. The open concept kitchen, combined with the adjacent great room, encourages family togetherness and effortless hosting.
BEACH CONNECTIONS. Indoor/outdoor connections were an important driver of the design, as the owners wanted an effortless flow in and out of the home. On the first floor, a screened in porch is accessible from the kitchen and great room to provide both an outdoor eating experience as well as a buffer between the home’s interior and sprawling beach-facing deck. On the second level, two roof decks provide quick access to the ocean air; at the ground level, an outdoor shower leads to an indoor mudroom, excellent for final sand removal. A key access point is a set of exterior stairs that lead from the south side of the home up and around the house towards the beach side, making it so that guests don’t have to come up through the house to get to the ocean. All of these connections were designed to move you inside to outside without impediment. No matter how you come inside the house there is a place to take off shoes, coat, and perhaps most importantly, sand.
ENERGY PERFORMANCE. The site has a spectacular west-facing view of the water and the glazing in the great room certainly takes advantage of it. The home’s enclosure and systems therefore had to be up to the task in order to balance the amount of heat gain throughout the day. The super-insulated air-tight enclosure, triple-glazed windows, heat pumps for heating and cooling, balanced mechanical ventilation with heat and energy recovery, plus a large rooftop solar electric system – all contribute to an incredibly high performance, all-electric home. The skewed shed roof increases the south-facing roof area for the solar panels while also creating a beautiful and unique form.
OVERALL. This Gloucester home was designed and constructed with so many connections to the earth, sea and sky, with a great focus on what’s outside over what’s inside. The home can be enjoyed in so many ways, whether the owners are entertaining guests with exquisite home-cooked meals, or spending their days in peaceful solitude, appreciating their slice of this stunning landscape.
Location: Gloucester, Massachusetts
Services:
Custom Home Design
Energy Consulting
Design:
Square Footage: 6,750
Bedrooms: 6
Bathrooms: 7
Lift/Slide Doors, Expansive Glazing to Capture Ocean Views, Private Guest Suite, Home Office, Multipurpose Room Adaptable as Future Gym/Playroom, Two Car Garage with Electric Car Charging
Energy, Carbon and Health:
pEUI: 1.5kBtu/sf/yr
Air Leakage: 0.48ACH50
Continuous exterior rigid insulation and cellulose insulation, Triple pane windows, Continuous air barrier, Dedicated Ventilation (ERV), Air source heat pump, Heat pump hot water heater, All-electric house, Solar photovoltaic system, EV Charger
Publications:
Project Team:
Architecture & Mechanical Design: ZED
Contractor: Covenant
Wetlands Conservationist: DeRosa Environmental
Photographer: Nat Rea Photography


































