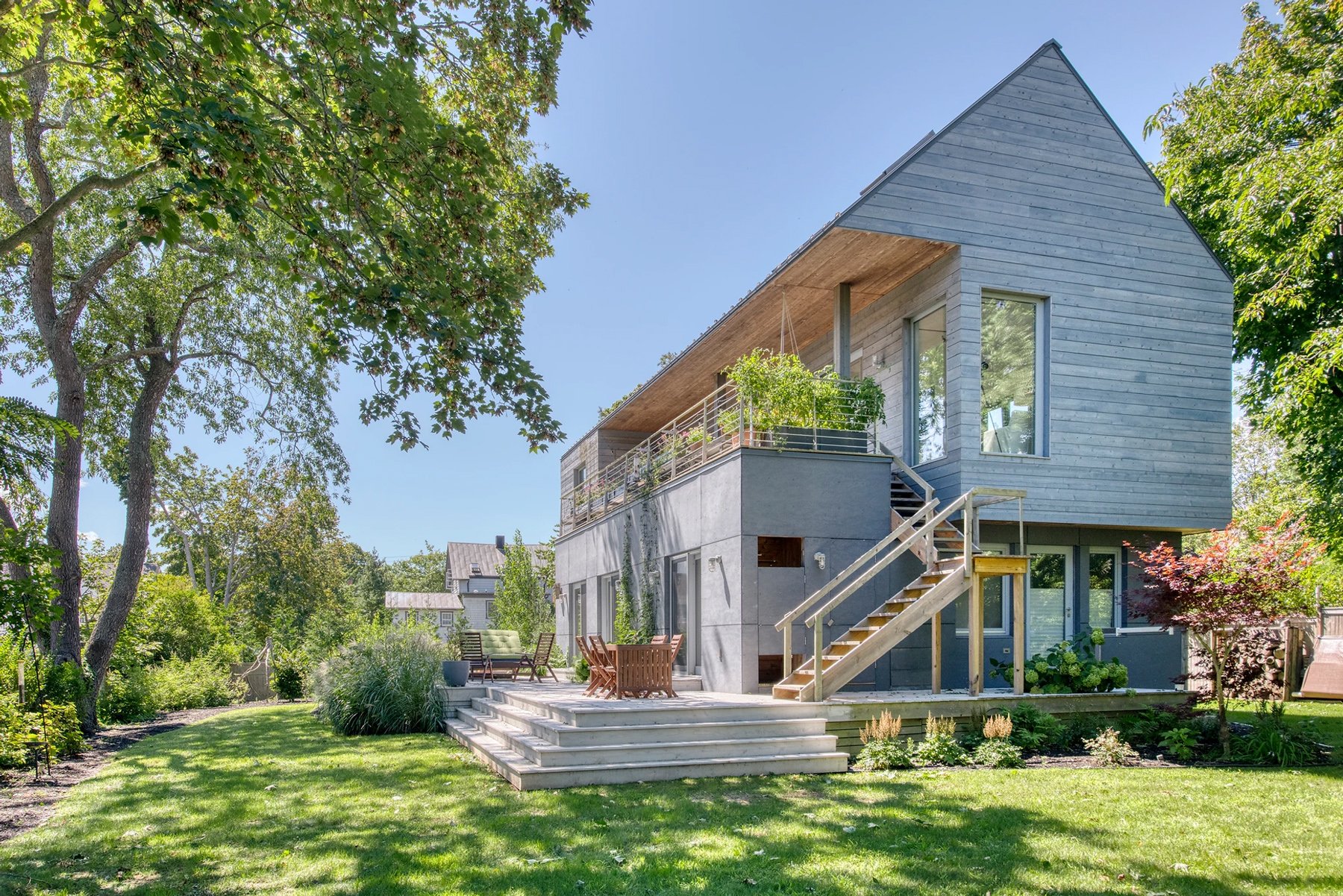
Greenport Passive House
Built on a half-acre lot in Greenport, New York, the 2,300 sq. ft. single-family home features superior energy performance, healthy indoor air, unparalleled comfort, and generous amenities. The building is oriented for southern exposure with an upside down layout that captures natural light and passive solar gain in the upstairs living area. Alignment with the Passive House standard means an ultra-tight building envelope with meticulous airsealing for all openings, continuous insulation, triple-glazed windows, and high-efficiency heating, cooling, ventilation, and domestic hot water systems.
-
Walls/Roof/Foundation
2x6 wood frame construction
Conventional framed roof
Basement foundationWindows/Doors
U Value 0.14
Insulation
Unfaced fiberglass,
and polyisocyanurate
R37 Slab
R44 Above Grade Walls
R63 Roof -
Heating/Cooling
Ducted air source heat pump (10 HSPF, 16 SEER)
Ventilation
ERV (85% sensible, 60% latent, 0.49 W/cfm)
Hot Water
Heat Pump Water Heater (3.4 EF)
-
Goals. Inspired directly from experiences during a trip to Europe, the Greenport Passive House was designed by The Turett Collaborative to showcase the comforts and benefits associated with the Passive House standard. ZeroEnergy Design provided Passive House Consulting and Mechanical Design services for the project.
Result. The end result is exceptional energy performance and comfort without fossil fuel consumption in the home, together with the possibility of achieving net zero or net positive energy in the future by adding renewable energy production.
Systems. A high-efficiency ducted air source heat pump quietly provides heating and cooling for optimal comfort in all weather conditions. An energy recovery ventilator ensures a constant supply of fresh, clean indoor air throughout the year. A heat pump hot water heater efficiently provides domestic hot water, while an induction cooktop offers fossil fuel-free cooking.
Enclosure. The super-insulated airtight building enclosure uses standard 2x6 wood frame construction with a ZIP system as the primary air barrier and dense-packed cellulose in the framing cavity. Four inches of continuous rigid insulation on the exterior removes thermal bridging and keeps the frame warm and dry. The durability only increased when the architect decided to utilize exterior cladding of cedar shiplap siding and cement board panels.
Renewables. Future plans to install photovoltaics (solar electric panels) open the possibility of net zero energy or net positive energy performance.
Location: Greenport, New York
Services:
Energy Consulting
Performance:
EUI: 10.5kBtu/sf/yr (before solar)
Air Leakage: 0.75ACH50
Heat Demand: 5.6 kBTU/(ft2yr)
Primary Energy: 27.4 kBTU/(ft2yr)
Cooling Demand: 2.7 kBTU/(ft2yr)
Heat Load: 5.3 kBTU/(ft2)
Cooling Load: 3.5 kBTU/(ft2)
Project Team:
Architecture & Interior Design: The Turett Collaborative
Contractor: Vector East Limited
Passive House Consultant & Mechanical Designer: ZED
Photography: Elizabeth Glasgow Studios












