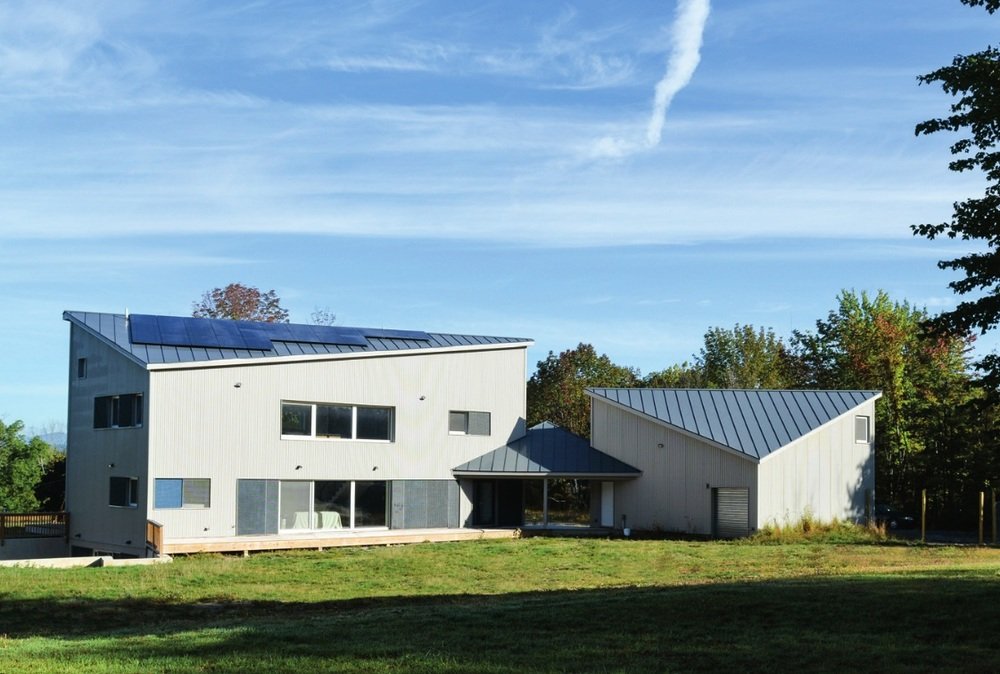
High Falls Passive House
This certified Passive House overcomes the challenge of a northwest view while still achieving exceptional performance. The owners wanted a home where multiple generations could relax, mingle, and appreciate the beautiful northwest views of the Catskill Mountains.
-
Walls/Roof/Foundation
2x4 Stud & ICF walls
Truss roofInsulation
Loose fill cellulose, EPS
-
Heating/Cooling
Ducted air source heat pump
Ventilation
HRV
Hot Water
Heat Pump Hot Water Heaters
-
Form. Designed by Wendy Ing, the compact form helps to reduce the heat loss from the building envelope (the two-story house was designed with a rectangular shape). The angle and line of the roof, which faces due south, was designed to maximize solar exposure for the 6.3kW photovoltaic system. Large windows face northwest for the mountainous views, while on the south-facing façade additional large windows supply most of the heat.
Systems. Mini-split heat pumps suppliment the home's passive solar gain in the winter, and provide cooling in the summer. Sliding shutters on the southeast and southwest facing windows reduce summer solar heat gains. A separately ducted heat-recovery ventilator (HRV) provides continuous fresh air.
Envelope. The wall assembly is a combination of Insulated concrete forms (ICFs) and interior 2x4 stud walls filled with dense-packed cellulose. The roof incorporates 20 inches of loose fill cellulose insulation in the trusses. The airtightness membrane spans the interior of the roof trusses and hangs into the top of the ICF walls where the concrete was poured to creating an uninterrupted air barrier.
Location: High Falls, New York
Services:
Energy Consulting
Performance:
pEUI: 12.5kBtu/sf/yr
Air Leakage: 0.45ACH50
Heating Energy: 4.01 kBTU/ft²/yr
Cooling Energy: 1.68 kBTU/ft²/yr
Heating Load: 4.94 kBTU/ft²/hr
Source Energy: 28.2 kBTU/ft²/yr)
Air Tightness: 0.45 ACH50
Certification:
Certified Passive House
Awards:
2016 Building Brooklyn Award
2015 AIA COTE Award
NYSERDA Trailblazer Award 2015
PHIUS Multifamily Building Award
Press:
Project Team:
Architecture: Wendy Ing
Passive House Consultant & Mechanical Designer: ZED





