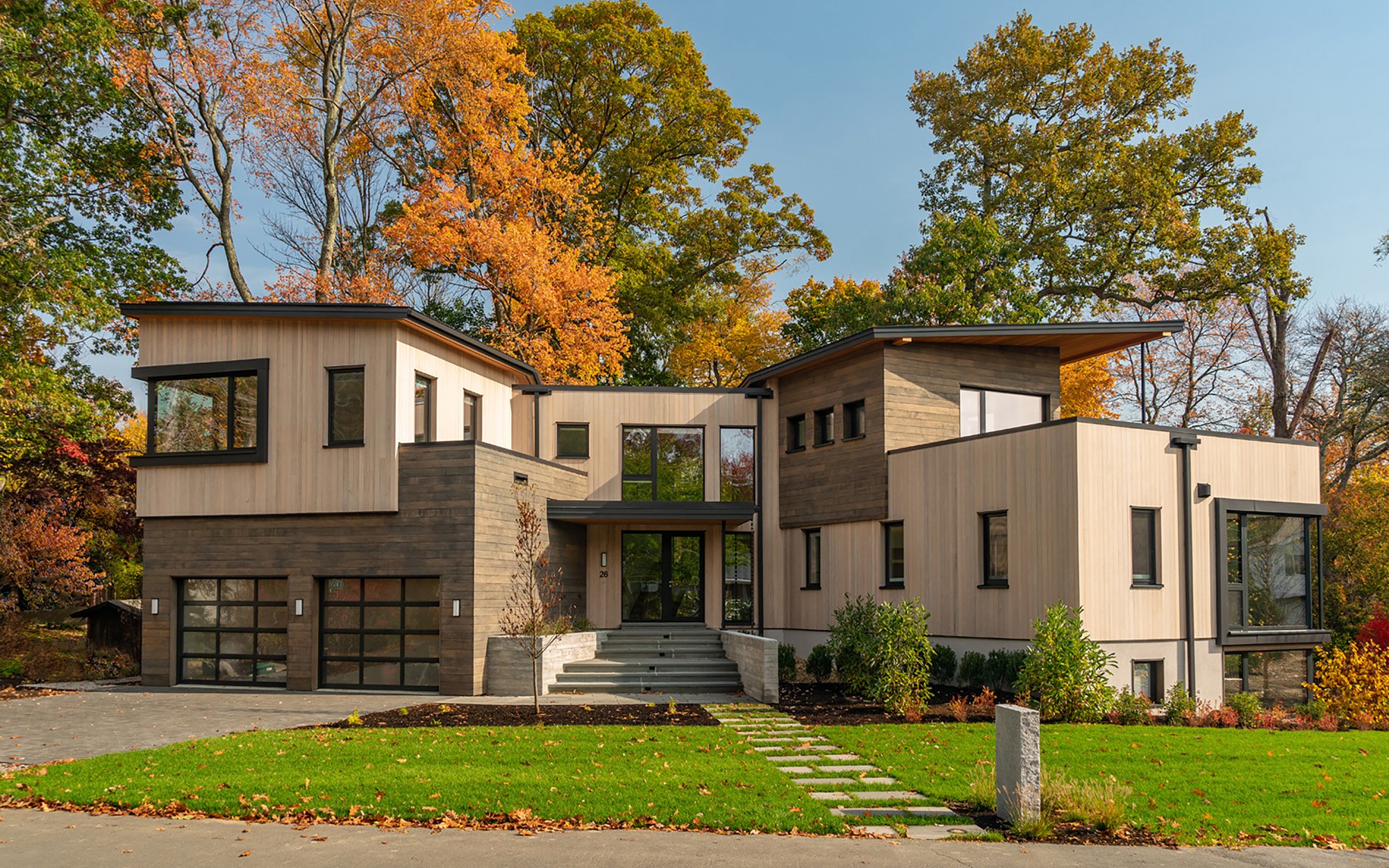
Lexington Modern 3.0
A high performance, suburban retreat in Lexington. This modern home balances performance, beauty, and function while offering a comfortable living environment that maximizes its surroundings. A set-back main entry, traditional driveway approach, and neutral wood siding make this residence maintain the scale and texture of the neighborhood while standing out with its modern form.
-
VISION. When the homeowner originally purchased the plot of land, there was an existing, inefficient 1960s-era split level ranch on the 0.4 acre site at the end of its useful life. Exhibiting extensive water damage and misaligned with the owner’s vision, the building was removed to make way for a new, sustainable residence. With a large amount of street frontage on the corner lot, the home was strategically sited for setback adherence and to create adequate privacy for residents. The form of the house, with its two distinct wings topped by a deconstructed butterfly roof, was the result of balancing these site limitations combined with the desire to maximize daylight.
FITTING IN. Appropriately sized windows, a traditional driveway approach, a set-back main entry, and neutral wood siding were all design decisions that help the residence maintain the scale and texture of the neighborhood. Fitting into the surrounding ecosystem was also important – a large water infiltration system was installed to protect the abutting wetlands and landscaping included only wild grown native species.
HUMAN-CENTERED DESIGN. It was important to the owner to create a home for entertaining, but with limited digital focus. ‘Televisions as a hearth’ were consciously avoided, while instead embracing human interaction. Details were chosen to provide seamless transitions between spaces and to improve entertaining functionality. The open concept kitchen, for example, includes a secondary pantry kitchen behind it, creating an area for cleaning, storage, food preparation and hiding messes while hosting guests. The kitchen then connects to the main living space, which benefits from a raised ceiling, enhancing the open sense of space. The living room offers breathtaking amounts of light, with large floor-to-ceiling windows and retractable exterior shades for thermal comfort, light control and privacy.
HOMEOWNER WELLNESS. The home carefully leverages energy performance, together with beauty and functionality, to improve homeowner wellness. In the entry, a light fixture cascades through the staircase framed by a 21-foot-tall window. This waterfall of light, paired with the organically shaped stair and natural views of the tree-filled property abutting conservation land, contribute to overall mental and social well-being. All of the rooms in the house have operable windows, most on at least two sides, providing connection to fresh air, daylight, and the passage of time. On the second floor two green roofs not only recapture stormwater, but also provide aesthetically pleasing views. The building’s super-insulated envelope (air sealing/insulation/windows) results in extraordinary outdoor sound attenuation. Paired with acoustic insulation between each room and floor, the result is an exceptionally peaceful indoor environment. For improved indoor air quality, the ERV constantly supplies fresh, clean air.
ENERGY. This Lexington green home is extremely energy efficient at nearly net zero energy and offers an array of subtle but real health and wellness benefits. The building envelope reduces heating energy with walls and roof that avoid thermal bridging and include continuous insulation; an air barrier minimizes air leakage (final air leakage testing yielded 0.48 ACH50); and triple-glazed windows, paired with exterior motorized shades in the living space, optimize thermal comfort. Heating and cooling are provided by air source heat pumps and radiant floor heating. Finally, a rooftop 10kW solar electric system provides clean energy production to offset consumption.
OVERALL. This modern Lexington home maximizes its site while creating an energy efficient, quiet suburban oasis within striking distance of Boston.
Location: Lexington, Massachusetts
Services:
Custom Home Design
Energy Consulting
Design:
Square Footage: 4,800
Bedrooms: 4
Bathrooms: 3.5
Private primary suite deck, Two green roofs, Lift/slide doors for seamless in/outdoor living, Induction cooktop, Pantry kitchen, Radiant floors, Walk-out basement, Two-car garage with electric car charging
Energy, Carbon and Health:
pEUI: 11.2kBtu/sf/yr
Air Leakage: 0.48ACH50
Continuous exterior rigid insulation and interior cellulose insulation, Triple pane windows, Continuous air barrier, Air source heat pump, Solar photovoltaic system
Project Team:
Architecture & Mechanical Design: ZED
Contractor: Thoughtforms
Landscape Design: Timothy Lee Landscape
Photography: Eric Roth Photography












