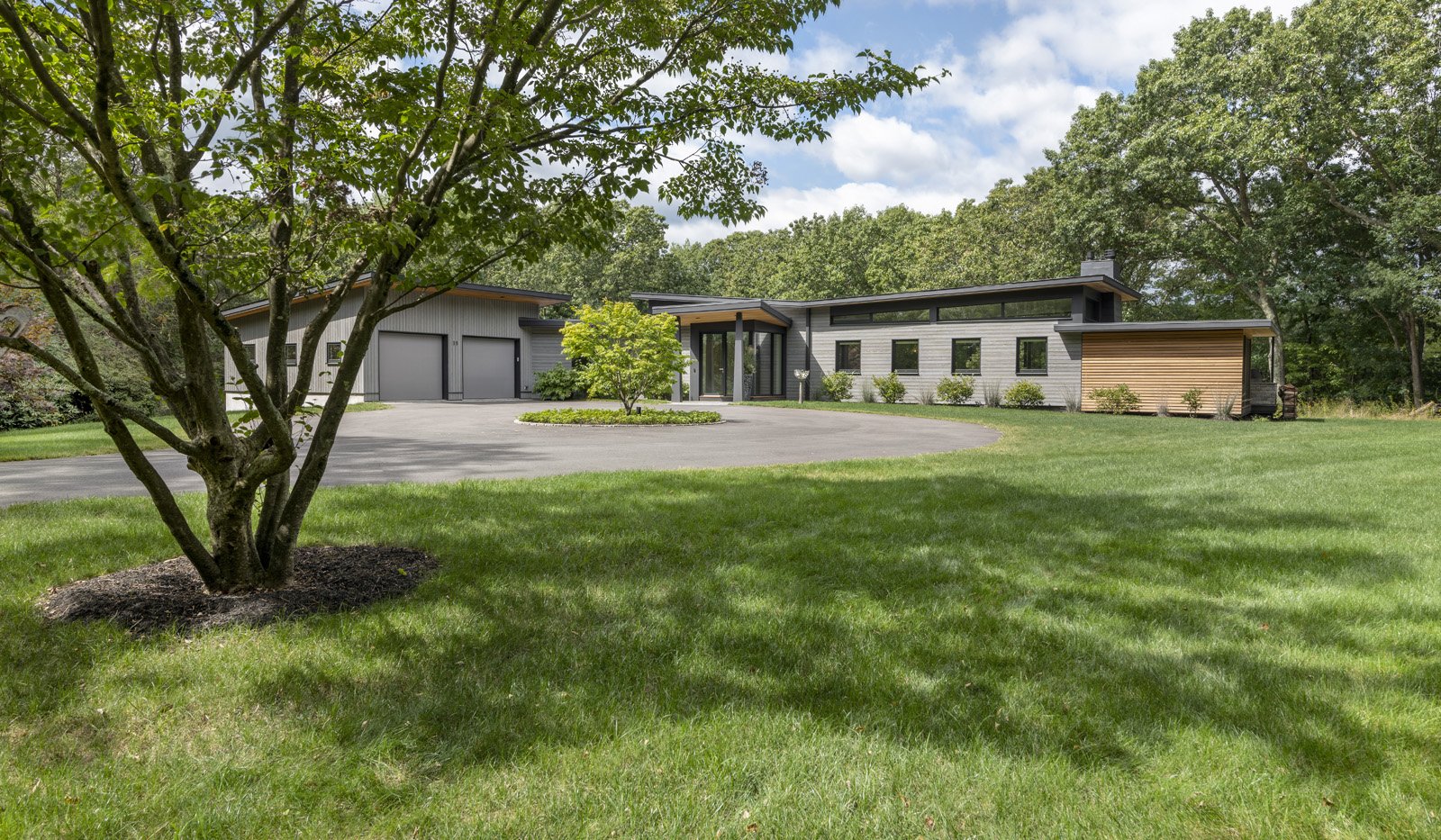
Lincoln Meadow Modern
A Woodland Retreat in Lincoln. A couple sought to create a new energy efficient home for the next chapter in their lives. Their three children now grown, they desired a more simplified living experience that took advantage of their beautiful tree-lined property in Lincoln, MA.
-
THOUGHTFUL LAYOUT. The design of the home allows for the primary program on a single floor to allow for everyday convenience and aging in place. Secondary program is relegated to the lower level, which takes advantage of the sloping site with ample light and views. The first floor includes the primary bedroom, a large home office, kitchen/living/dining area, mudroom and laundry, providing convenience and accessibility to all the essential living spaces. The lower level contains guest bedrooms and an exercise room with views overlooking the meadow. The below grade areas without access to light and views house a wine cellar, mechanical space and storage. The exterior of the home responds to the mid-century modern character, scale and style of the neighborhood, while also utilizing durable materials such as charred wood, or Shou Sugi Ban siding, to give the facade a more distinctive look.
OUTDOOR CONNECTIONS. Surrounding the home is a densely wooded landscape filled with ponds, meadows and wildlife. The home responds to its environment at multiple connection points – a welcoming screened-in porch that flows to an outdoor cooking area, an oversized lift/slide glass door that expands the living room to the deck beyond, and floor-to-ceiling windows in other primary spaces. Each space captures a unique view as the form of the home fans out into the landscape beyond.
COMFORT + PERFORMANCE. The building’s super-insulated airtight enclosure, all-electric systems, and triple glazed windows, lead to exceptional energy performance and ideal thermal comfort. The homeowners wanted to approach net-zero energy and included a large rooftop solar electric system to offset energy consumption. The panels are clipped to the low sloping metal roofs and are not visible from ground level. The house is currently net-positive energy, meaning it produces more energy than it uses over the course of a year. The excess energy is used to offset the energy use of the homeowners’ Electric Vehicles. This contemporary home maximizes its natural surroundings while providing indoor comfort and durability throughout the seasons.
Location: Lincoln, Massachusetts
Services:
Custom Home Design
Energy Consulting
Design:
Square Footage: 5.250
Bedrooms: 4
Bathrooms: 3.5
Single-floor living, Lift/Slide Door, Open Floor Plan, Polished Concrete Floors, Screened-In Porch, Home Office, Home Gym, Wine Cellar
Energy, Carbon and Health:
pEUI: -1.26kBtu/sf/yr
Air Leakage: 0.36ACH50
Continuous exterior rigid insulation and cellulose insulation, Triple pane windows, Continuous air barrier, Air source heat pump, Heat pump hot water heater, All-electric house, Solar photovoltaic system, EV Chargers
Project Team:
Architecture & Mechanical Design: ZED
Contractor: Thoughtforms
Photographer: Nat Rea Photography




























