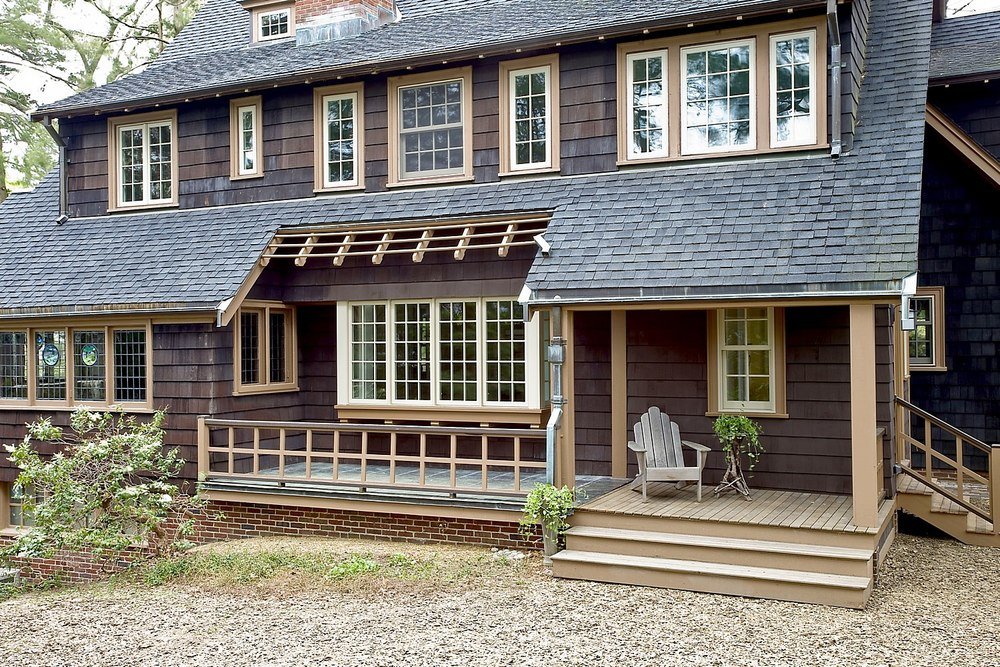
Mandarin Oriental
ZED was the Architect of Record and mechanical designer for a new condominium residence which blends classic and contemporary styles, located within the Mandarin Oriental. The complete build-out involved transforming a shell space (concrete floors and capped pipes) into a move-in ready residence. ZED was involved with the project from schematic design through completion of construction.
Location: Boston, Massachusetts
Services:
Green Architecture
Design:
Square Footage: 2,600
Bedrooms: 3
Bathrooms: 3
Media Room, Built-in Multimedia System, Radiant Floor Heating
Energy, Carbon and Health:
Fresh Air Exchange System, Air Filtration System, Low to No Volatile Organic Compound (VOC) Materials, Finishes, and Paints, Urban Site, Energy Star Certified Appliances, Dual Flush Water Closets, Low Maintenance Materials
Project Team:
Architect: ZED
Designer: Mark Spiker
Contractor: Aedi Construction










