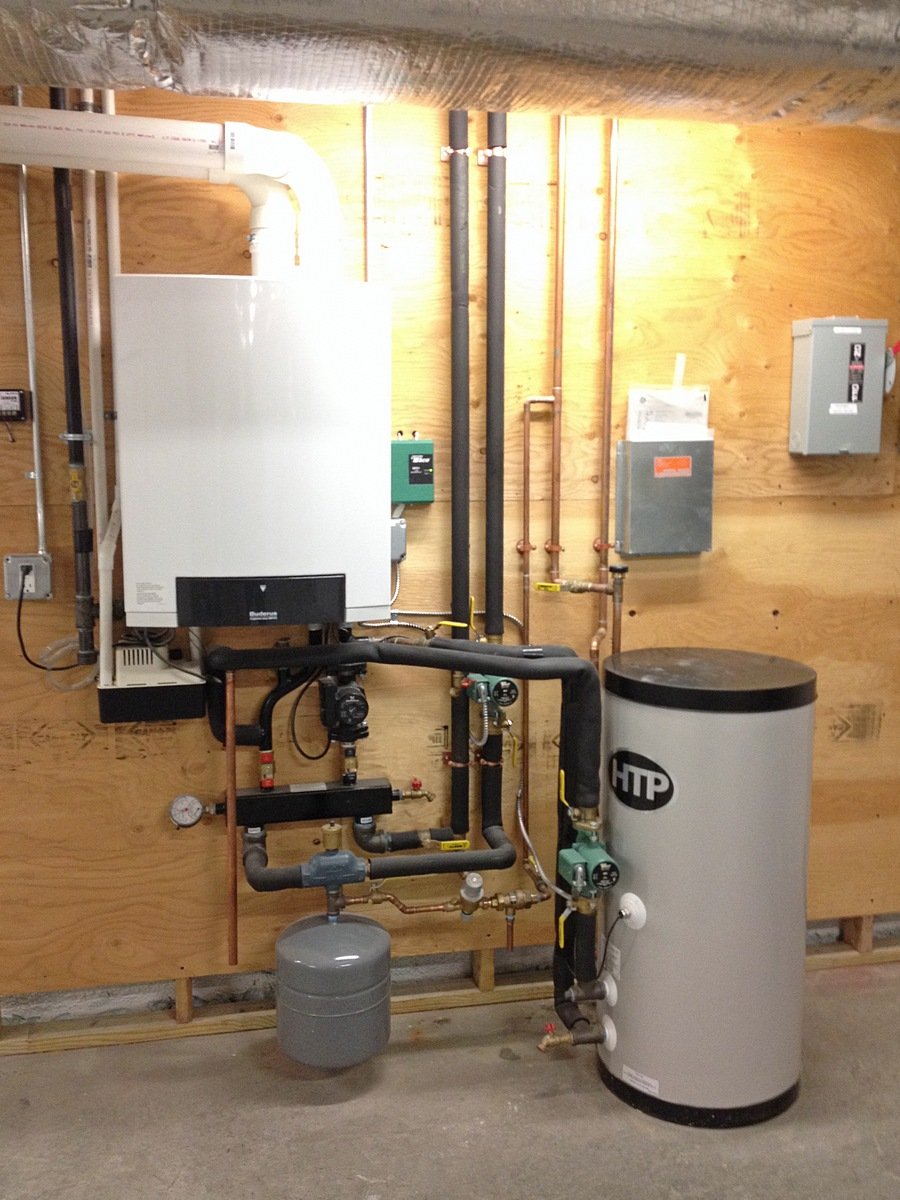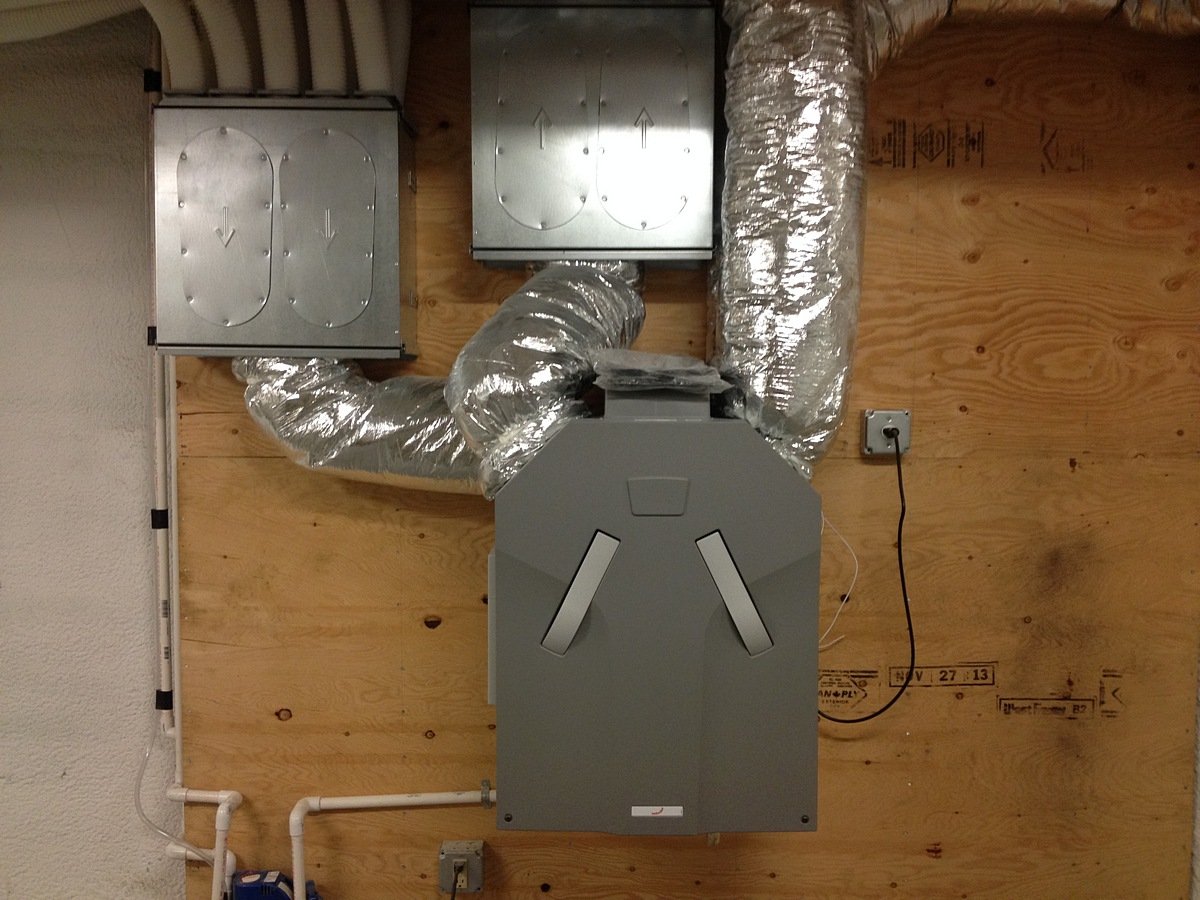
Michael H Cole Building
This LEED certified mixed use building offers two dwelling units and commercial office space. The 3300SF building includes 2000SF of commercial office space on the first level with two 650SF rental apartments above.
-
Walls/Roof
2x6 Wood frame walls
2x12 Wood frame roof
Insulation
Exterior Polyiso Foam Board
Open Cell Spray Foam
-
Heating/Cooling
Ducted air source heat pump (Comm)
Ductless air source heat pumps (Res)
Ventilation
Heat recovery ventilators
Hot Water
Heat pump hot water heaters
Envelope. Continuous rigid foam on the exterior is taped and paired with spray foam in the cavities to yield a super-insulted and airtight envelope.
Systems. The office space is served by a natural gas boiler (hydro-air) coupled with a split cooling system. The residential spaces are both served with ductless mini-split air-source heat pumps which provide heating and cooling. Ventilation is provided by dedicated outdoor air systems by way of energy and heat recovery ventilators. There is an energy recovery ventilator that provides balanced ventilation for the office and heat recovery ventilators for the residential apartments. Two heat pump hot water heaters provide domestic hot water for the residential units.
Renewables. On the roof an 11kW solar electric system offsets all the building electricity consumption annually.
Certification. The building is LEED Gold certified by the US Green Building Council.
Location: Eastham, Massachusetts
Services:
Energy Consulting
Certification:
LEED Gold Certified
Performance:
pEUI: 22.3kBtu/sf/yr
Air Leakage: 0ACH50
Heating Energy: 2.20 kbtu/ft2/yr
Cooling Energy: 0.82 kbtu/ft2/yr
Total Source Energy: 35.4 kbtu/ft2/yr
Media:
Project Team:
Architecture: Ryan Enschede Studio
Construction: Cape Associates
Energy Consultant, Mechanical Design & LEED Consultant: ZED









