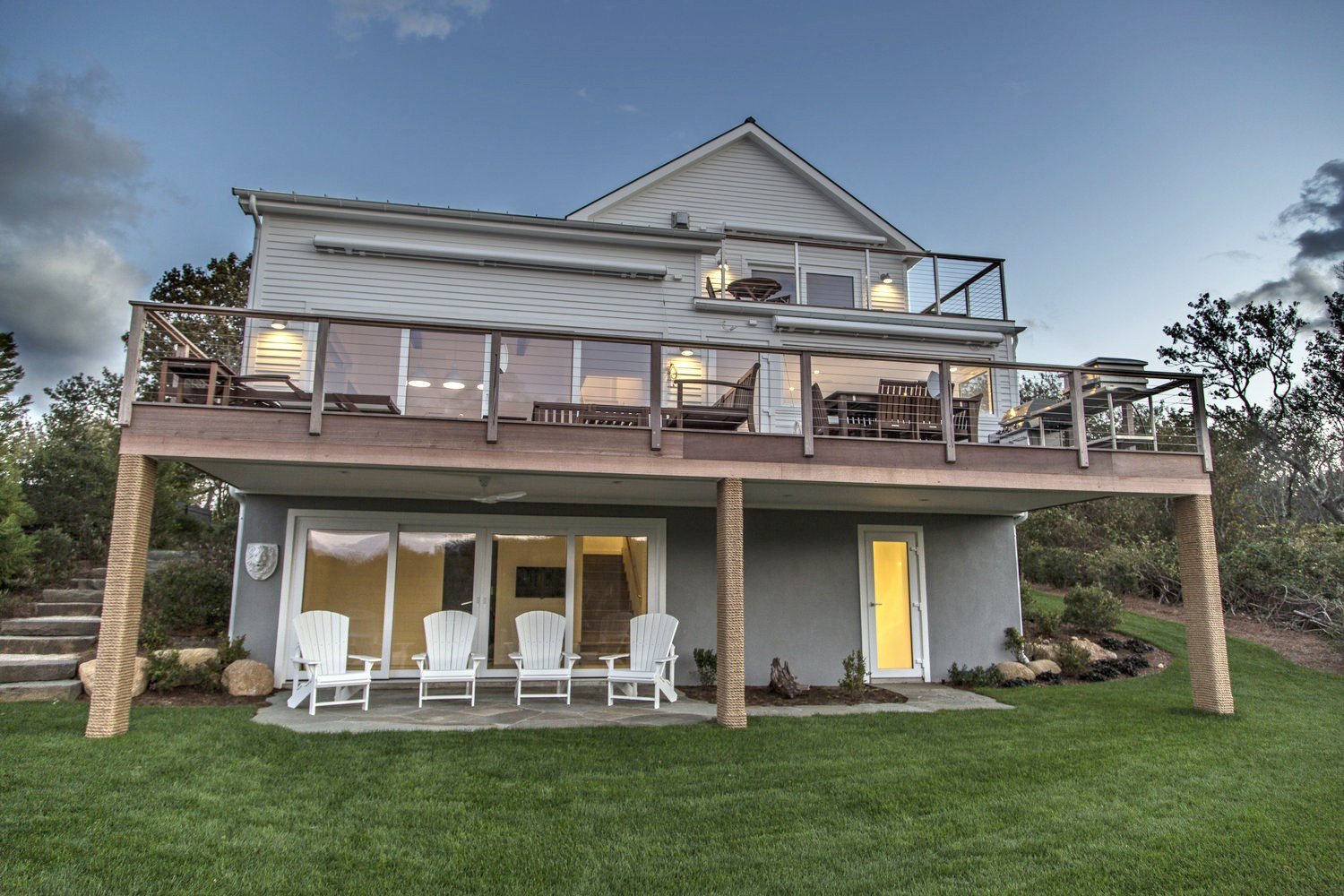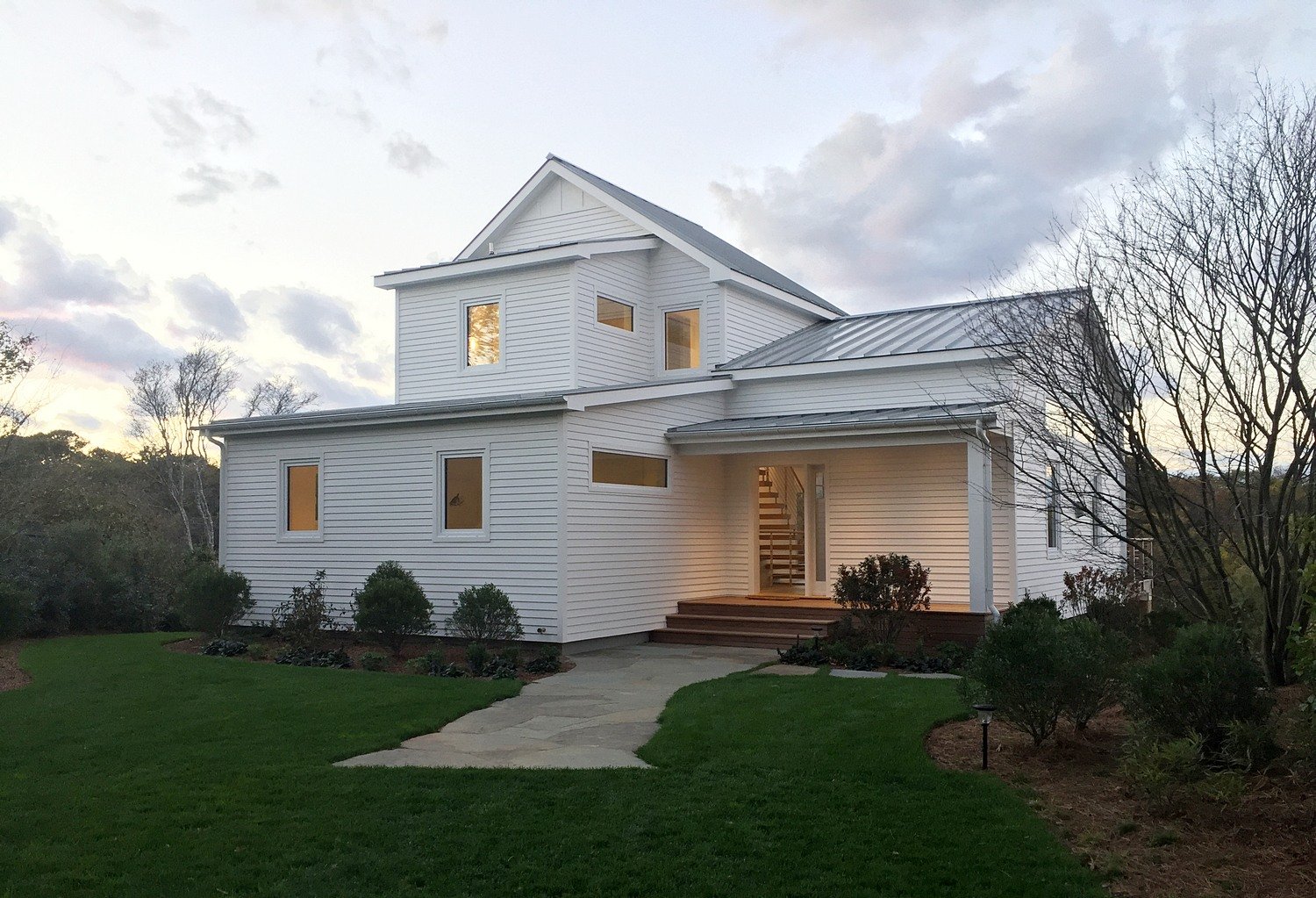
Montauk Retreat
An efficient escape from the city. At the east end of Long Island, far from the city, this efficient escape offers comfort and beauty to the homeowner. Originally the site was occupied by a dilapidated home with decades of avoided maintenance that was drafty and inefficient. The redeeming attribute of the property was its waterfront location. Leveraging the grandfathered status of the existing building, a full renovation and addition were implemented to reinvent the home for the future.
-
Windows/Doors
U Value: 0.14
Insulation
Dense-packed cellulose
Polyisocyanurate foam board
R18 Slab
R40 Above Grade Walls
R58 Roof -
Heating/Cooling
Ground source heat pumpVentilation
ERV (84% efficiency, 0.49 W/cfm)Hot Water
Heat Pump Hot Water HeaterSolar Electric
10.1 kW Photovoltaic System
-
Goals. As part of the home's full renovation and addition, the homeowner sought the consulting and mechanical design assistance of ZED to target exceptional energy performance and vastly improve the comfort of the house.
Solution. ZED developed a building enclosure for both the renovated portion home and the new addition that minimizes air leakage, thermal bridging, and heat loss. The latest in high efficiency all electric systems were installed, and paired with a solar electric system to help offset consumption.
Enclosure. The super-insulated building enclosure includes walls and roof both utilizing wood frame construction, filled with dense packed cellulose, plus 2" for the walls and 4" for the roof of polyiso exterior to the sheathing. A taped building wrap over the sheathing and under the polyiso acts as the primary air barrier. The windows are all triple pane throughout the home.
Systems. A ground source heat pump provides radiant floor heating and ducted cooling for the house, while an energy recovery ventilator offers constant balanced fresh air with heat recovery. A 10.1 kW PV system helps off-set energy consumption. A Stiebel Eltron heat pump hot water heater creates domestic hot water for the house. Appliances are energy efficient, including an induction cooktop, and lighting is LED.
Result. The house uses 85% less energy than a comparable house built to minimum code requirements. Additionally, it offsets nearly 100% of its energy consumption on-site through photovoltaic panels, essentially achieving net zero energy.
Location: Montauk, New York
Services:
Energy Consulting
Performance:
EUI: 4.2 kBtu/sf/yr
Air Leakage: 1.3 ACH50
Primary Energy: 30.5 kBTU/(ft2yr)
Heat Load: 7.3 BTU/(ft2)
Cooling Load: 7.4 BTU/(ft2)
Project Team:
Architecture: Paul A. Castrucci Architect
Energy Consultant & Mechanical Designer: ZED
Permitting: Land Planning Services
Interior/Exterior Design & Project Management: Laura Michaels Design
Drafting: Due East Planning
Contractor: Sean Tyrrell Builder
Photographer: Dalton Portella






