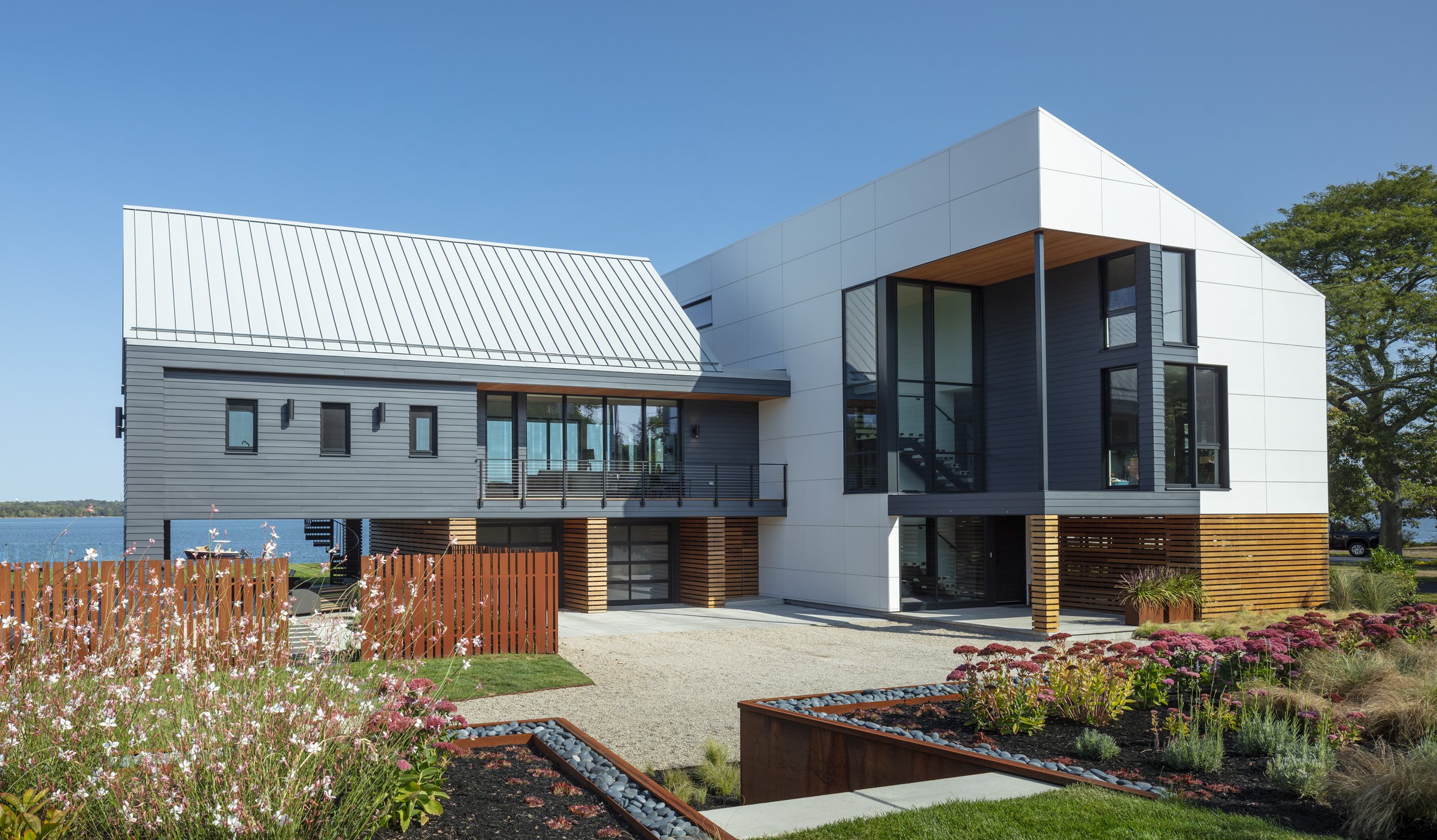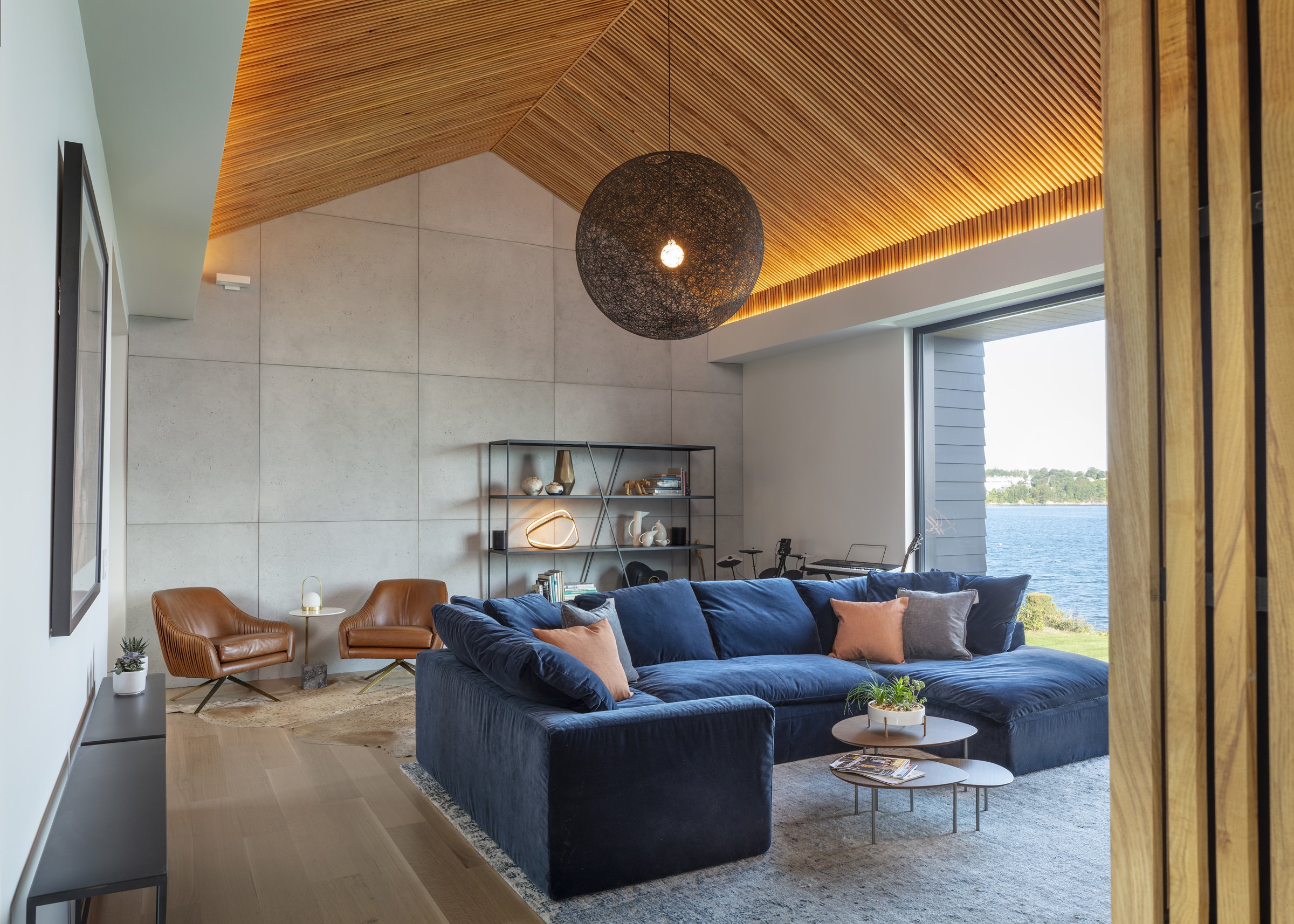
Mt. Hope Modern
A sophisticated family home that blends modern design with resilience in a coastal setting. Located in the coastal neighborhood of Bristol Ferry/Common Fence Point, Rhode Island with a commanding ocean view, this seaside modern home welcomes you to its warm stylish interiors, while just as quickly shifting your gaze towards the sea. The fenestration creates a variety of views and experiences, all intended to capture natural light and ocean vistas.
-
CLIENT. Originally designed for an elderly couple seeking a second residence, this Rhode Island home is both sensitive to accessibility and also an entertaining getaway for children and grandchildren. The couple fell in love with the Portsmouth property for its stunning ocean views overlooking Mt. Hope Bay and set out to create a green, modern home that reflected their contemporary tastes and environmental sensibilities. With their family in mind, the design features a large, connected living and dining area for frequent gatherings, as well as enough guest bedrooms to accommodate a growing tribe.
A ‘NEXT OWNER’ HOME. Due to personal reasons, the original owners were unable to complete the project and the property was sold to a younger family with children for use as their primary residence. One of ZED’s typical design considerations - ‘future-proofing’ - immediately had value to the new owners. Spaces that were important to the original owners were seamlessly converted to alternate uses; for example, the entertainment room with a wet bar off of the living room became a family room and guest rooms became children’s bedrooms. This adaptability was subtly integrated during design, ensuring that the home could remain highly functional throughout its lifespan.
FORM AND FUNCTION. Creation of the home’s form was strategic. The L-shape of the house is a function of two complimentary volumes – one vertical form with a shed roof connected to a second gable roofed horizontal structure. The gabled section of the house, which contains the main living and dining areas, benefits from the cathedralized ceilings and palette of natural materials, while also optimizing the incredible water views. The vertical section of the house, which contains the kitchen, primary bedroom, guest suites and office, was thoughtfully designed to capitalize on the efficiency of stacking the secondary program of the home, and using the third level for privacy.
FLOOD PROTECTION. The home’s raised/floating appearance takes advantage of fantastic water views, while also meeting the site’s flood elevation requirements. Built decades earlier, neighboring homes sit only at grade level, highlighting the difference in safety. This newly constructed home hovers well above, using breakaway walls on the lowest level to withstand potential flood pressure while remaining structurally sound. ZED captured the opportunity for a custom breakaway wall design, blending the necessary walls with the aesthetics of the home above - while still using the required detachable fastening system. A convenient elevator from the entry/parking level to the highest helps remove the stair burden between levels, whether it be used for groceries or aging in place. To complete the flood-related strategies, all mechanical and electrical systems are elevated to the upper levels away from the possibility of water damage.
LIFE OUTDOORS. A strong priority of the new owners was to embrace the outdoors. On the second level, the home already included a south-facing deck for sun and a northern deck for water views that accommodated outdoor eating, cooking and lounging. The original owners did not envision themselves using the ground level of the site, whereas the new owners wanted to add a strong ground connection to their new property. A portion of the garage was therefore converted into a covered outdoor living room. It opens onto a waterside firepit and pool on the west side of the site, with a spiral stair providing connection to the second level deck. Under the guidance of landscape designer Charles Earl, these changes collectively converted the underutilized site into a livable and active outdoor space for the new owners’ family.
EFFICIENCY AND LIGHT. While the design of the home gives it the appearance of being light on its feet, it is truly heavy on performance and durability. Atop the engineered floor-resistant foundation sits a super-insulated building shell with continuous insulation, airtight construction, and triple pane windows. These passive attributes capture varying views and natural light, while also affording year-round comfort from the elements - ensuring a draft-free experience in the colder months, particularly from the roaring ocean winds. ZED designed the right-sized high efficiency heating and cooling systems to pair with the thermally improved building enclosure. Balanced heat and energy ventilation systems provide constant fresh air while managing humidity levels. Heat pumps also efficiently provide domestic hot water. The all electric home’s consumption is offset with clean energy production from a 20kW solar electric system - resulting in a miniscule annual electric bill.
Location: Portsmouth, Rhode Island
Services:
Custom Home Design
Energy Consulting
Design:
Square Footage: 4,700
Bedrooms: 4
Bathrooms: 4.5
Water views, Swimming pool, Elevated deck, Outdoor living room, Built-in fire pit, Accessible features, Elevator, Two-car garage
Energy, Carbon and Health:
pEUI: 2.8kBtu/sf/yr
Air Leakage: 0.97ACH50
Continuous exterior rigid insulation and interior cellulose insulation, Triple pane windows, Continuous air barrier, Air source heat pump, Heat pump hot water heater, Solar photovoltaic system
Project Team:
Architecture & Mechanical Design: ZED
Contractor: Newport Renewables
Landscape Design: Charles Earl Design
Landscape Installation: All Island Landscaping
Furnishings: Equilibrium
Photography: Warren Jagger Photography





















