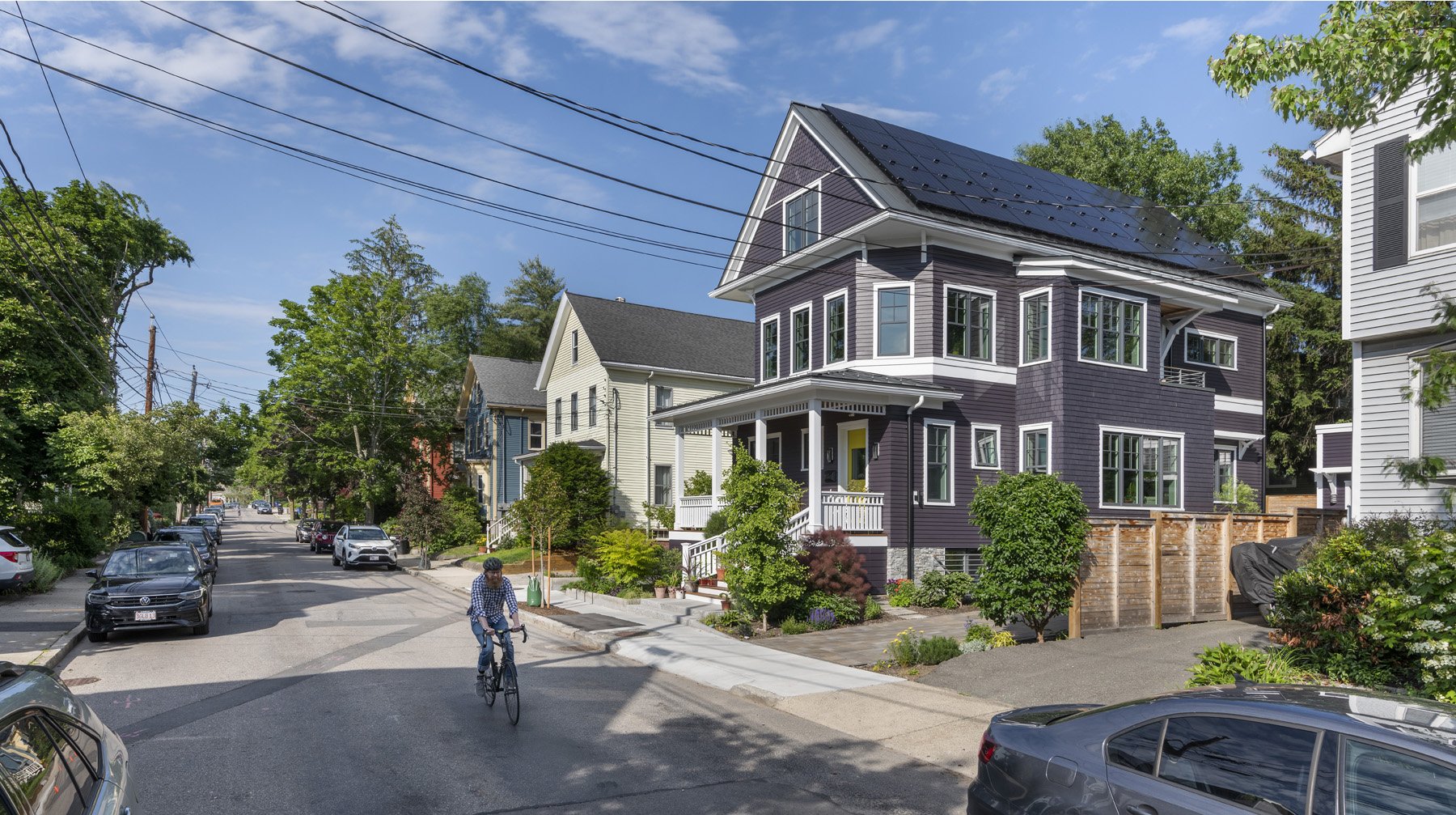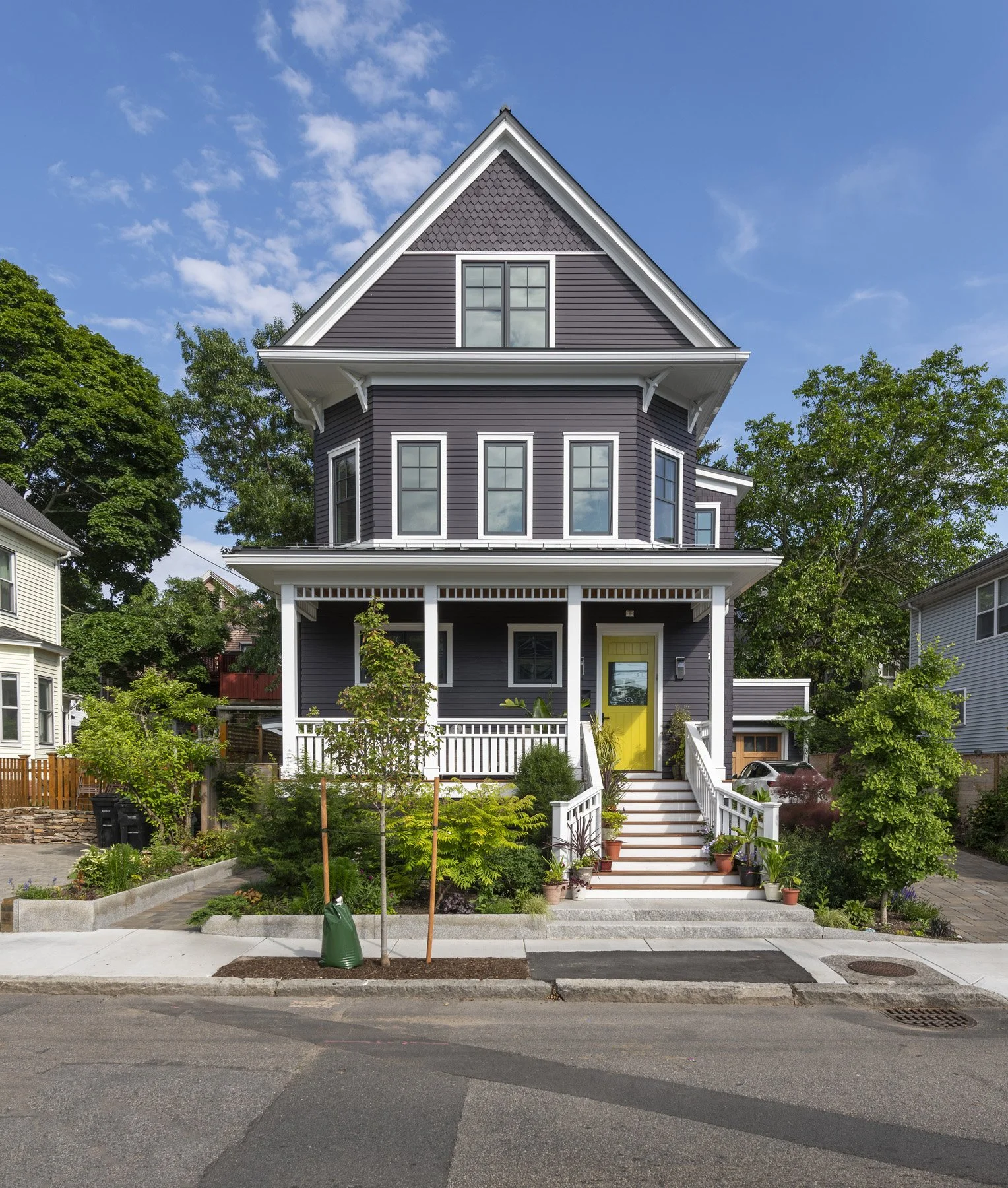
Somerville Net Zero
A Net-Zero Home in Davis Square. This 2.5 story home located just north of Davis Square in Somerville was designed to fit seamlessly into the local vernacular of the surrounding neighborhood, while still targeting net zero energy performance. The owners desired to create a beautiful, green home for use as a primary residence that would accommodate visiting family members, capture the surrounding natural light, and be exceptionally energy efficient.
-
MAXIMIZING SPACE. The new home includes a central open-concept space for living, dining, and cooking on the first floor - providing a comfortable space for two people as the norm, but with the capability to accommodate more than 16 people for special occasions. The second floor includes the primary suite, home office, family/game room and a small roof deck. Perched on the third floor with beautiful views of Somerville and Boston are two bedrooms for the couple’s adult children, as well as a small living area that doubles as extra sleeping space.
URBAN OUTDOORS. The owners wanted to take advantage of their modest outdoor space to the greatest extent possible. The home is sited on the lot to maximize southern light for both the home’s interior and the outdoor space. The cobblestone driveway doubles as a sun-filled patio and at the rear of the property, a compact deck located off of the kitchen provides convenient outdoor dining. Beyond the deck in the rear yard is a space for a lush, zen-like garden with natural rock elements, providing tranquility from the hustle and bustle of the neighborhood. Above the garage is a roof-top garden with raised planter beds, accessible by a stair that includes a handy potting shed beneath it.
ACCESSORY APARTMENT. The owners also created an accessory apartment, maintaining the two-family designation of the previous house. It provides the flexibility to serve as a rental apartment or for a live-in care provider down the road. Located at the basement level, the unit is illuminated by a private entrance on the north side of the house and a lightwell on the south side, which also doubles as the secondary and emergency egress.
STAIR. The stair in this home provides both beauty and functionality in addition to providing connection between the stories. With built-in shelving all the way up, the stair is a visually striking place to store and display the family's books, while also serving as a light tower for a cascade of sunshine to pour down from the upper floor skylight to the first floor living space. The stairwell was also designed to allow for a future elevator with a landing at grade to provide an accessible path from the sidewalk to the first and second floors.
ENERGY. The home includes a super-insulated building envelope utilizing wood fiber insulation, triple pane windows, high efficiency heating and cooling systems, heat pump hot water heaters, and heat recovery ventilators. A large rooftop solar electric system is sized to offset the annual electric consumption. The home is Passive House aligned, targeting net zero or net positive energy performance with a predicted Energy Use Intensity, or pEUI, of -1.40 kBtu/sf/yr. The air tightness was tested at multiple points in the construction process to help ensure success in meeting the specified target of 1.0ACH 50, slightly above the Passive House requirement of 0.6 ACH50. Fire, acoustical and air sealing separation between units is located at both a floor/ceiling and wall assembly.
This high performance home delivers modern, low-carbon living, outdoor comforts, and close proximity to urban amenities, all within a highly desirable neighborhood of Somerville.
Location: Somerville, Massachusetts
Services:
Custom Home Design
Energy Consulting
Design:
Square Footage: 2,500
Bedrooms: 3
Bathrooms: 4
Private Apartment, Home Office, Two Outdoor Decks, Roof Garden, Garage with Electric Car Charging
Energy, Carbon and Health:
pEUI: -1.40kBtu/sf/yr
Air Leakage: 0.6ACH50
Wood fiber exterior insulation and cellulose insulation, Triple pane casement windows, Continuous air barrier, Air source heat pump, Heat pump hot water heater, All-electric house, Solar photovoltaic system, EV Charger
Project Team:
Architecture & Mechanical Design: ZED
Contractor: S+H
Landscape Architect: Inge Daniels
Photographer: Nat Rea Photography

























