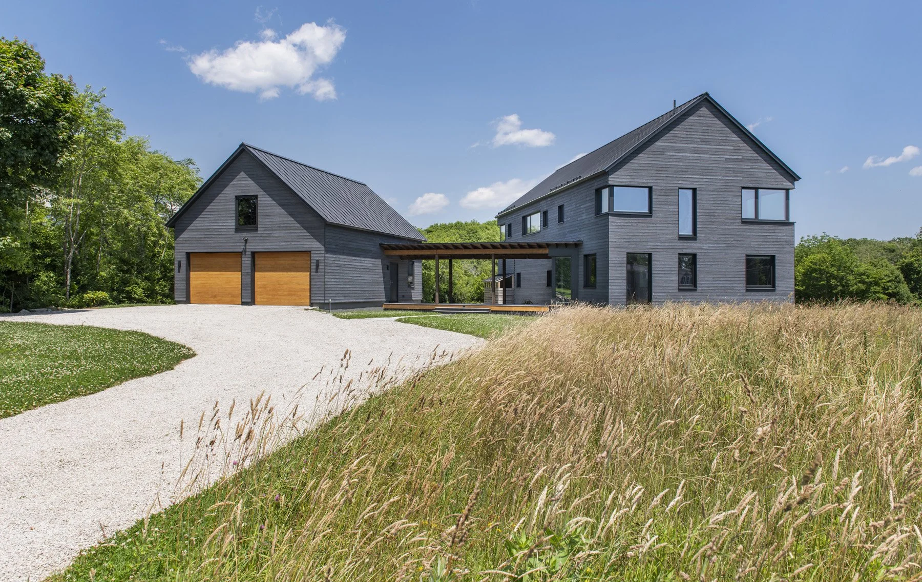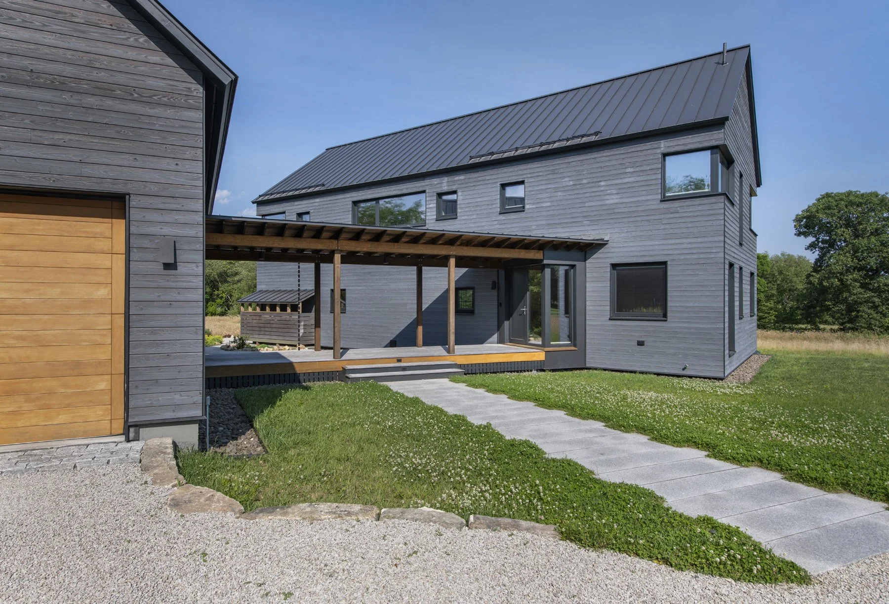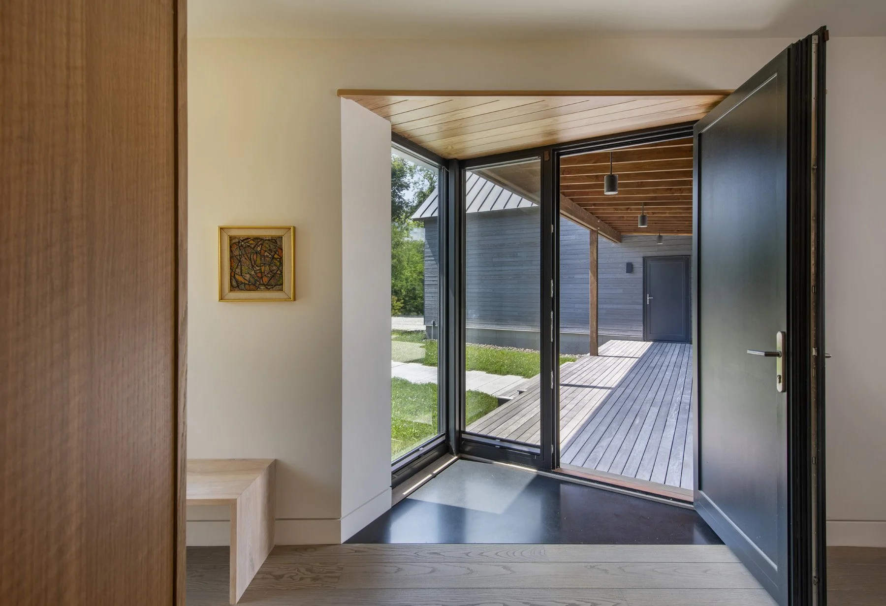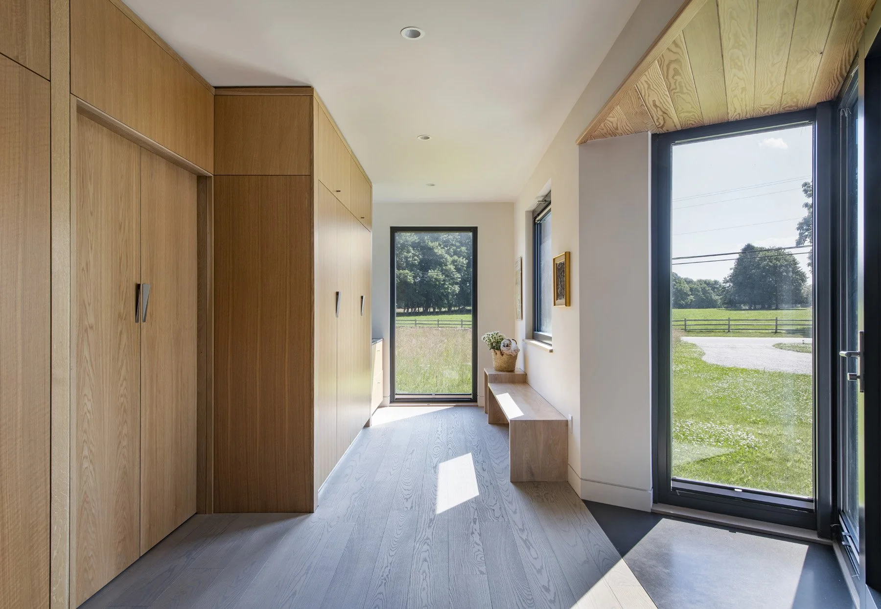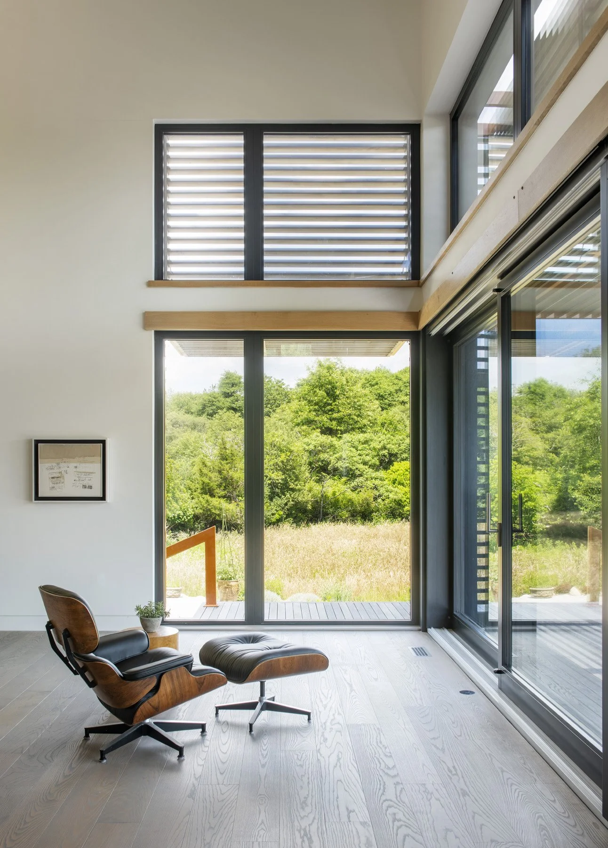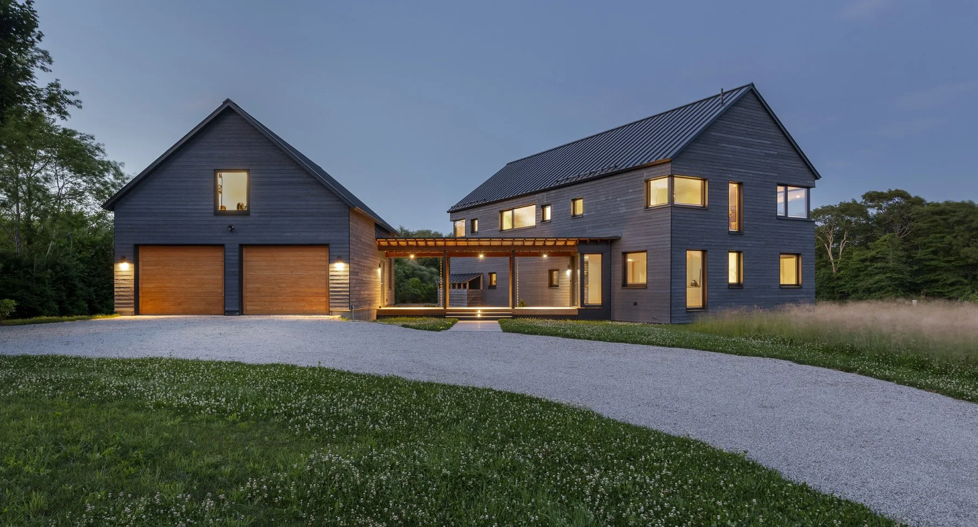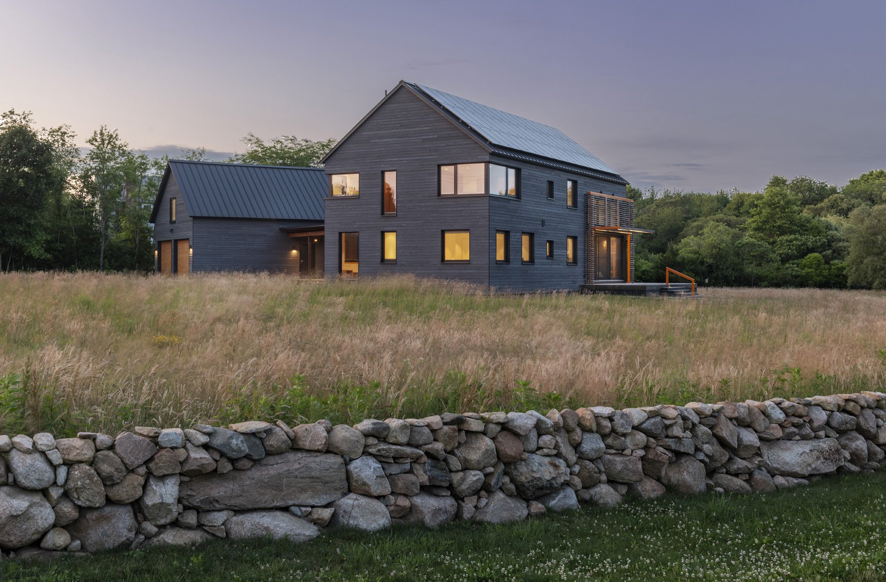
Westport Modern Home
A Net-Zero Zen Escape in Westport. This home in coastal Westport, MA serves as a full-time residence for a family who came to ZED looking for a minimalist design packed with green features. Drawing inspiration from the area's agrarian aesthetic, the design showcases two gable-roofed structures nestled in an open meadow, creating a zen-like sanctuary for the owners.
-
CLIENT. The clients, a couple from Wayland, MA, chose to relocate to Westport for a stronger sense of community and seamless access to the outdoors. Their vision included a modern home with minimal power consumption, low maintenance, and exceptional durability, achieving net-zero or better energy performance.
LOFTY SPACES AND OUTDOOR CONNECTIONS. ZED crafted a harmonious design featuring two elegant charred wood (sometimes called shou sugi ban) clad structures with natural material connections—a primary residence and a detached, barn-like garage linked by a covered walkway. The three-bedroom main house is open concept, the entire home meant to feel like one room. The design, featuring lofty open spaces and abundant windows, creates views out of three sides of the home from almost anywhere in the house, making it feel far more expansive than it appears.
The spacious kitchen flows into the living/dining room, which benefits from double-height ceilings and generously sized lift/slide glass doors. Beyond the south-facing doors, a shading structure filters light and heat. The 485 square foot deck is ideal for outdoor entertaining with views to the agrarian landscape. The open meadow offers abundant sunlight for the home’s rooftop solar array, which allows the home to achieve net positive energy.
FLEXIBLE SPACES. The home was designed with flexibility and adaptability in mind. The two guest bedrooms double as home offices so that both homeowners can comfortably work from home. The first floor guest suite was designed for aging in place - it can be converted into the primary bedroom should the couple require first floor access in their later years. The separate two-car garage also features a second story loft that doubles as storage space and a work-out room with a prime view of the open meadow.
A NET POSITIVE HOME. The building’s super-insulated airtight enclosure, all-electric systems, and triple glazed windows lead to exceptional energy performance and ideal thermal comfort. The homeowners wanted to approach net-zero energy and included a large rooftop solar electric system to offset energy consumption. The house is currently net-positive energy, meaning it produces more energy than it uses over the course of a year. The excess energy is used to offset the energy use of the homeowners’ electric vehicles.
This Westport home creates a beautiful, bucolic living environment for the owners along with low operational cost, excellent indoor air quality year-round comfort.
Location: Westport, Massachusetts
Services:
Custom Home Design
Energy Consulting
Design:
Square Footage: 2,960
Bedrooms: 3
Bathrooms: 3
Lift/Slide Doors, Expansive Glazing to Capture View of Meadow, Guest Suite Convertible for Aging in Place, Home Office, Two Car Garage with Electric Car Charging
Energy, Carbon and Health:
EUI: -14.3kBtu/sf/yr
Air Leakage: 0.5ACH50
Continuous exterior rigid insulation and cellulose insulation, Triple pane windows, Continuous air barrier, Dedicated Ventilation (ERV), Air source heat pump, Heat pump hot water heater, All-electric house, Solar photovoltaic system, EV Charger
Project Team:
Architecture & Mechanical Design: ZED
Contractor: R.P. Valois & Company
Photographer: Nat Rea Photography


