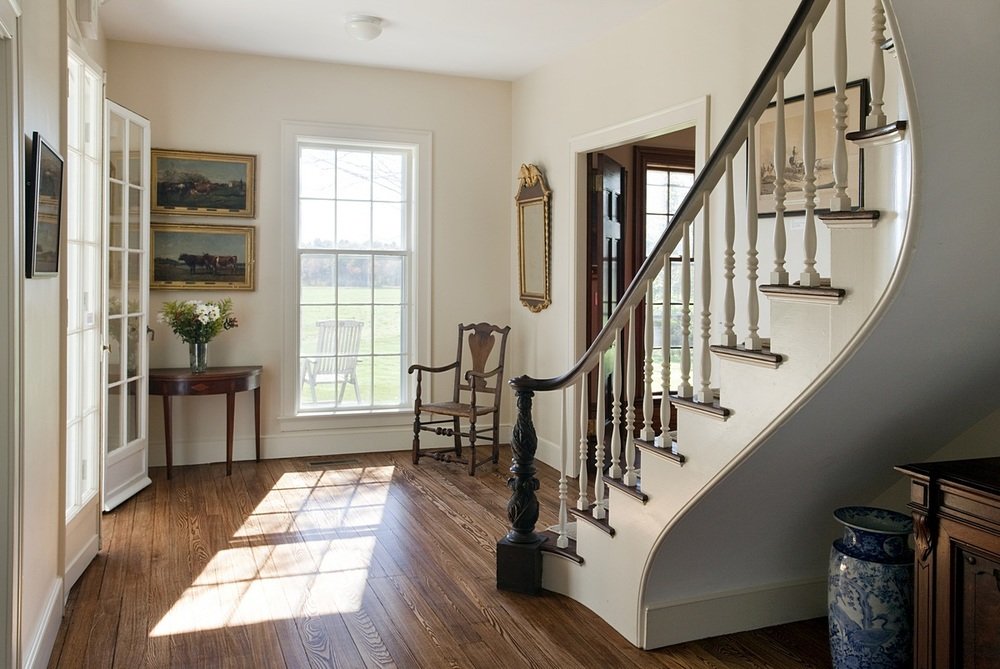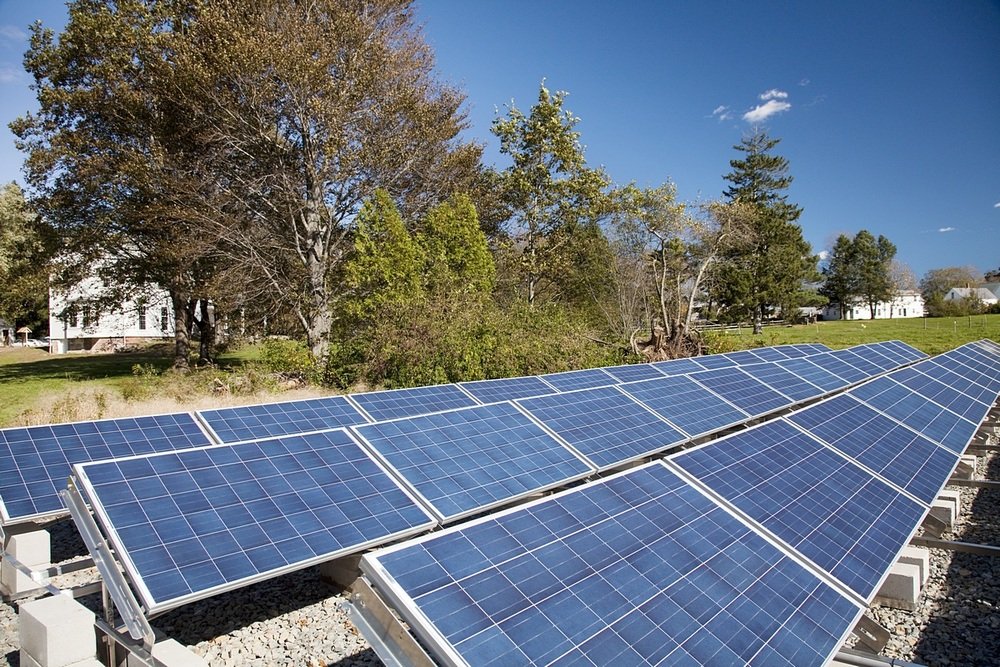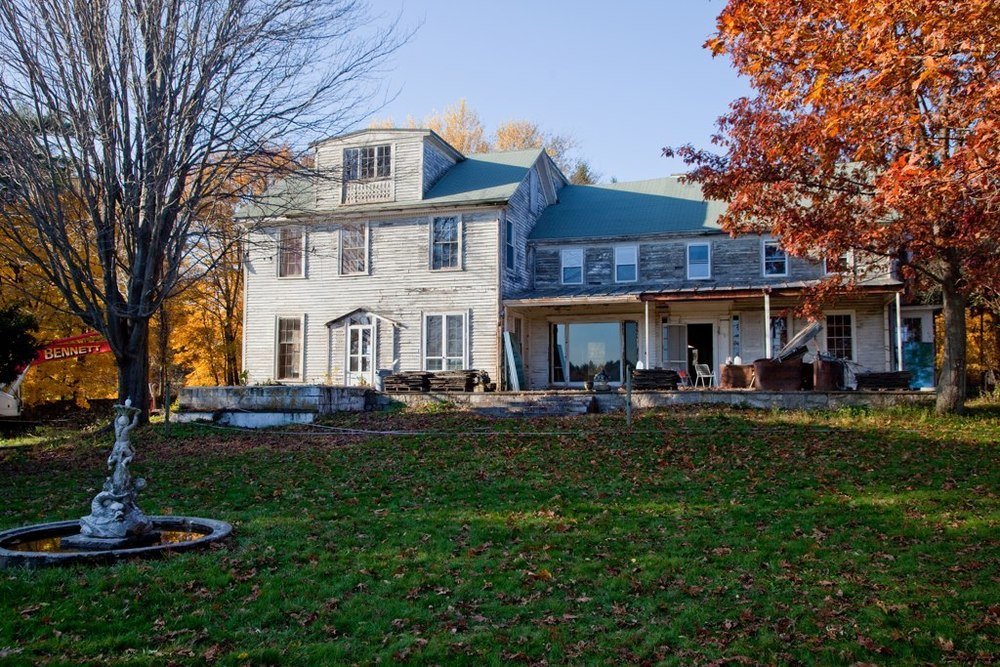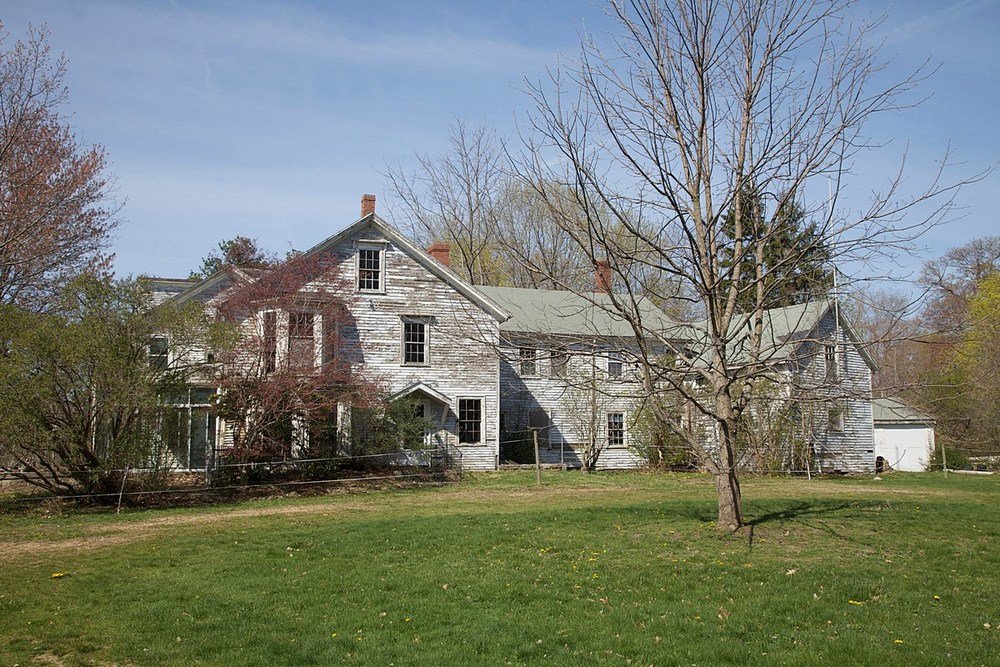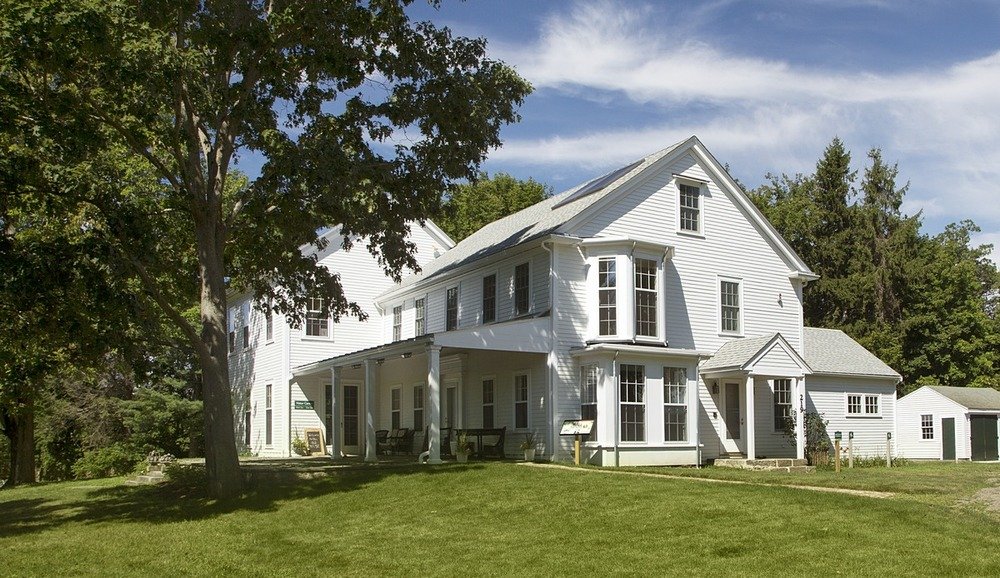
Center for Agriculture & The Environment at Appleton Farms
The Trustees of Reservations asked ZED help achieve the organization's goal of net zero carbon. The newly renovated center includes classrooms, a meeting room, offices, and a commercial kitchen. The Center for Agriculture and the Environment at Appleton Farms is the heart of this dynamic property, which includes numerous agricultural and commercial structures on well over 1,000 acres. For over 200 years the original farmhouse was home to generations of the Appleton family.
-
Program. This office rehabilitation project converted 4,800 square feet including two distinct elements, the original 1794 farmhouse and the 1872 west wing, both of which have been abandoned and "mothballed" for over 15 years. The renovated building includes staff and management office space, classrooms, meeting room, and a commercial kitchen.
Deep Energy Retrofit. The project underwent a deep energy retrofit, including a full gut to the frame, fully updated building envelope, complete systems replacement, and the addition of renewable energy systems. Heat and hot water are provided by a biomass boiler. A large ground mount solar array offsets all electric consumption with clean renewable energy. Now renovated to LEED Platinum levels, the energy performance is net zero carbon, in alignment with client goals.
Location: Ipswich, Massachusetts
Client: The Trustees
Services:
Energy Consulting
Design:
Floor Area: 4,800 SF
Energy, Carbon and Health:
Net Zero Carbon
pEUI: 24.6kBtu/sf/yr
Walls/Roof/Foundation: 2x6 w/ Rigid Foam Board Cavity Filled with Spray Foam
Windows/Doors: Rebuilt Original Windows
Heating & Hot Water: Biomass
Ventilation: Heat Recovery Ventilator
Renewables: Solar Electric Ground Mount Array
Windows/Doors
Rebuilt Original Windows
Press:
Project Team:
Energy Consulting & Mechanical Design: ZED
Architecture: Allsopp Design

