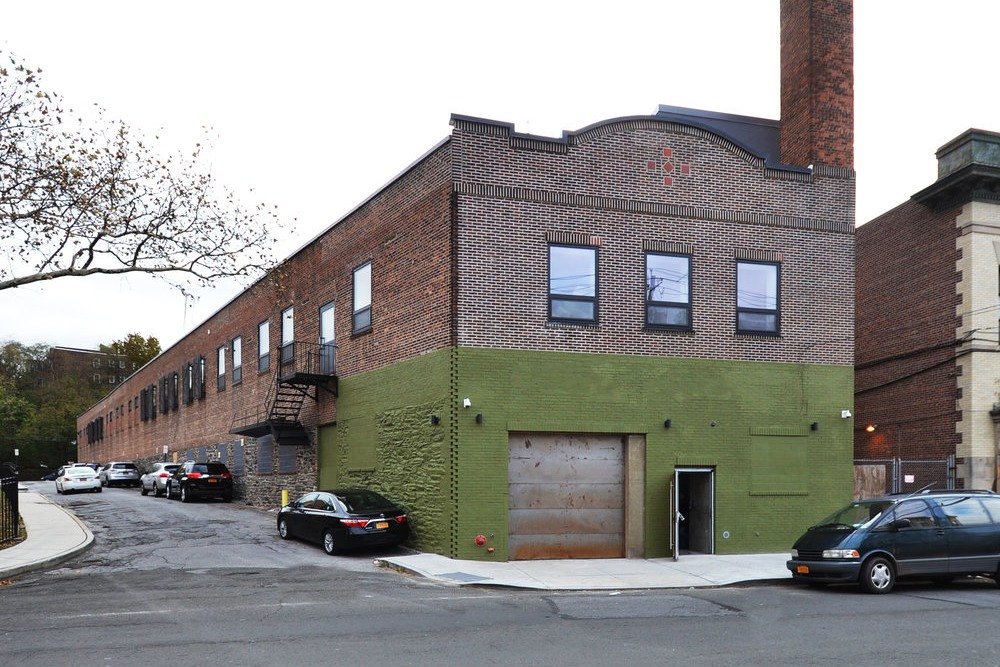
Artist Warehouse / Loft / Gallery
The Artist Warehouse/Loft/Gallery is a multi-use 30,000sf building aligned with the Passive House EnerPHit standard. ZeroEnergy Design provided Passive House Energy Consulting and Mechanical Design services for Paul A. Castrucci Architect, to convert a turn of the century industrial factory space into a super-insulated workspace, living space, and gallery for an artist couple.
-
Walls/Roof/Foundation
Walls: Rockwool rigid & batt
Roof: Rigid polyiso & rockwool batt
Slab: Rigid polyiso on topWindow/Door Values
U Value: 0.15
Insulation Values
R30 Walls
R50 Roof -
Heating
Air Source Heat Pumps
Ventilation
ERVs
Hot Water
Point of Use Electric Heaters
-
Goal. Convert an expansive old, cold, brick building in Yonkers, New York, into a bright, thermally comfortable live/work space with little to no operational carbon footprint.
Solution. The super-insulated air tight building enclosure was achieved with exceptional air sealing and adding 4 inches of polyisocyanurate to an uninsulated brick wall, which provides continuous insulation and yields R-26. An R-50 roof assembly combines mineral wool in the cavity and 6” continuous rigid insulation on top of the roof deck. High performance U-0.15 triple pane windows and skylights offer a SHGC-glass of 0.50 to capture the sun's energy. Sawtooth clerestory windows were added to provide interior daylighting.
Systems. Air source heat pumps provide space conditioning, including heating, cooling, and dehumidification. Energy recovery ventilators complete the package with highly efficient ventilation and energy recovery.
Renewables. On the roof a grid tied 45kW photovoltaic system turns the electric meter backwards to offset energy consumption.
Location: Yonkers, New York
Services:
Energy Consulting
Standards Targeted:
Passive House EnerPHit
Project Team:
Architecture: Paul A. Castrucci Architect
Passive House Modeling, Building Envelope Consulting & Mechanical Consultant: ZED








