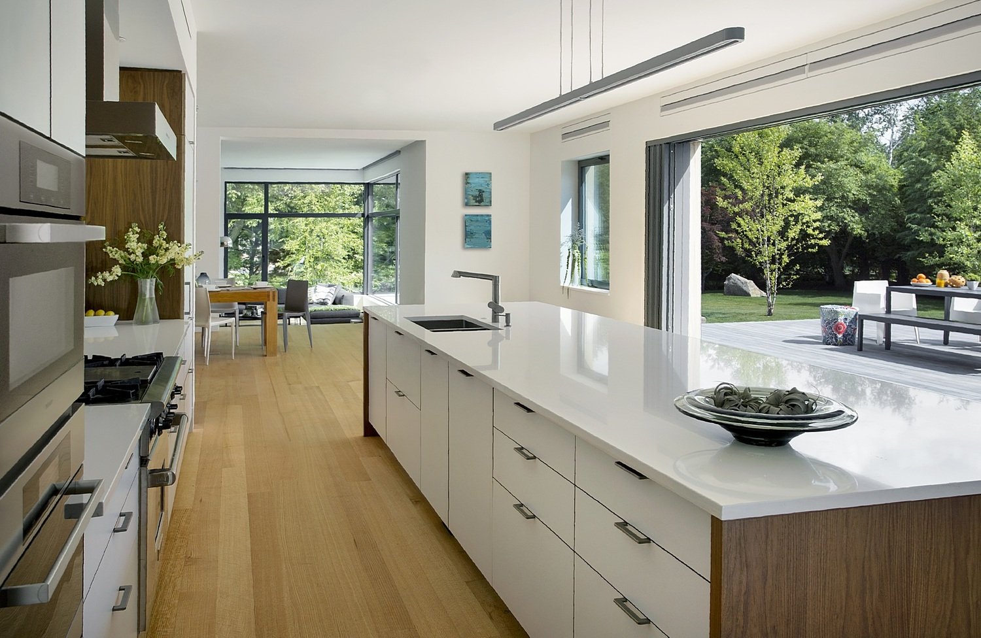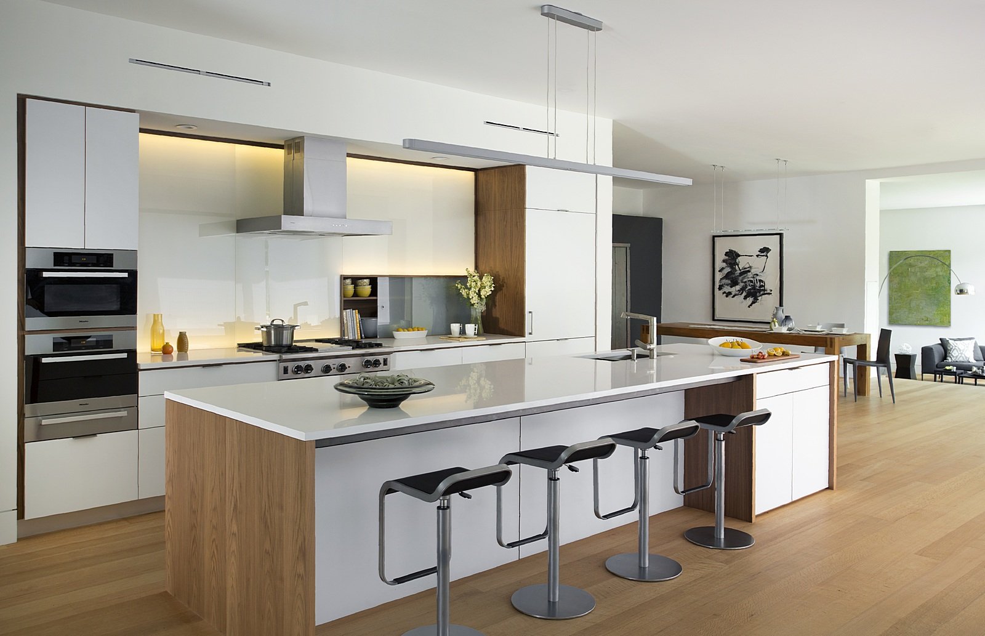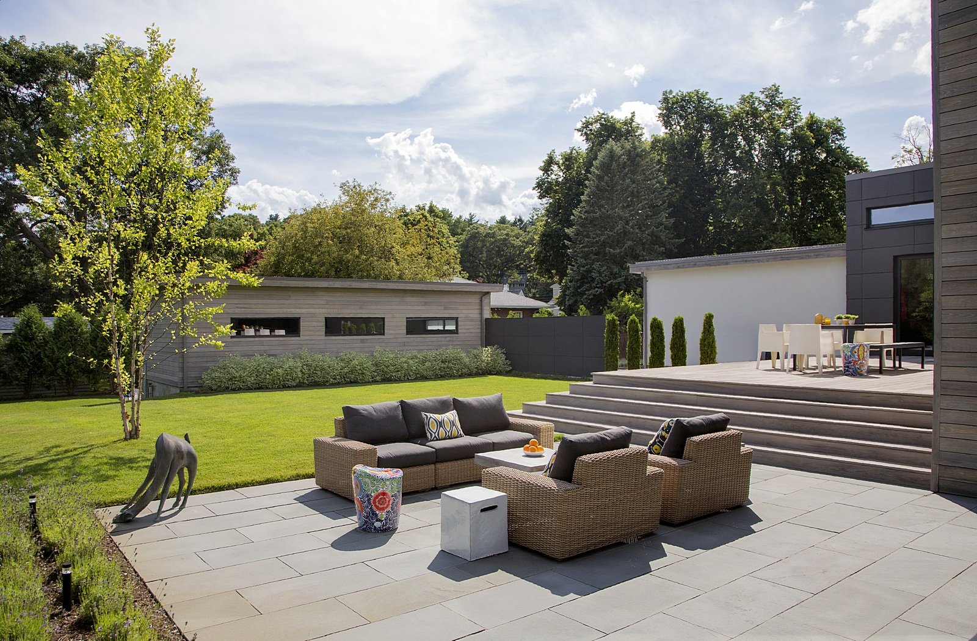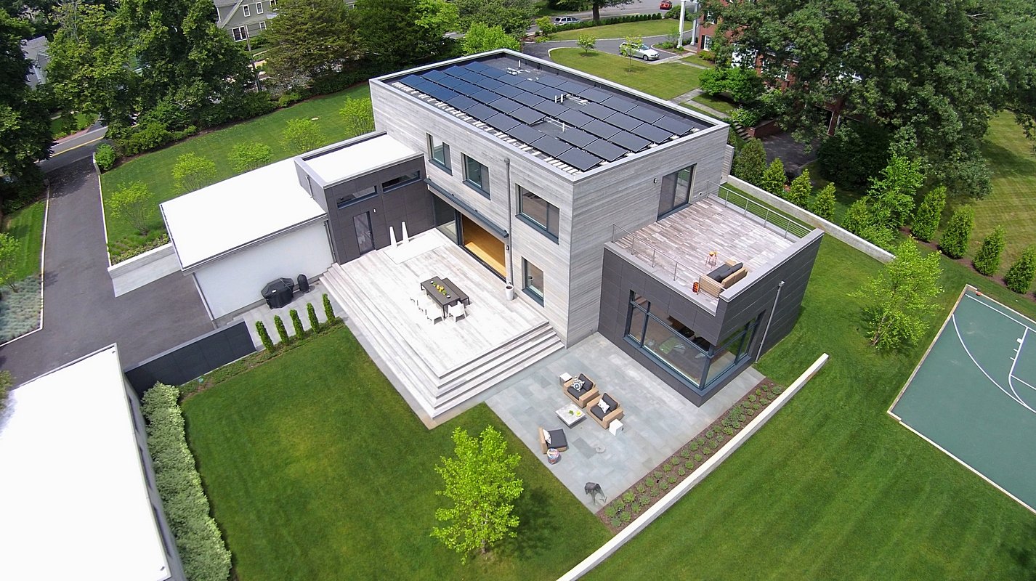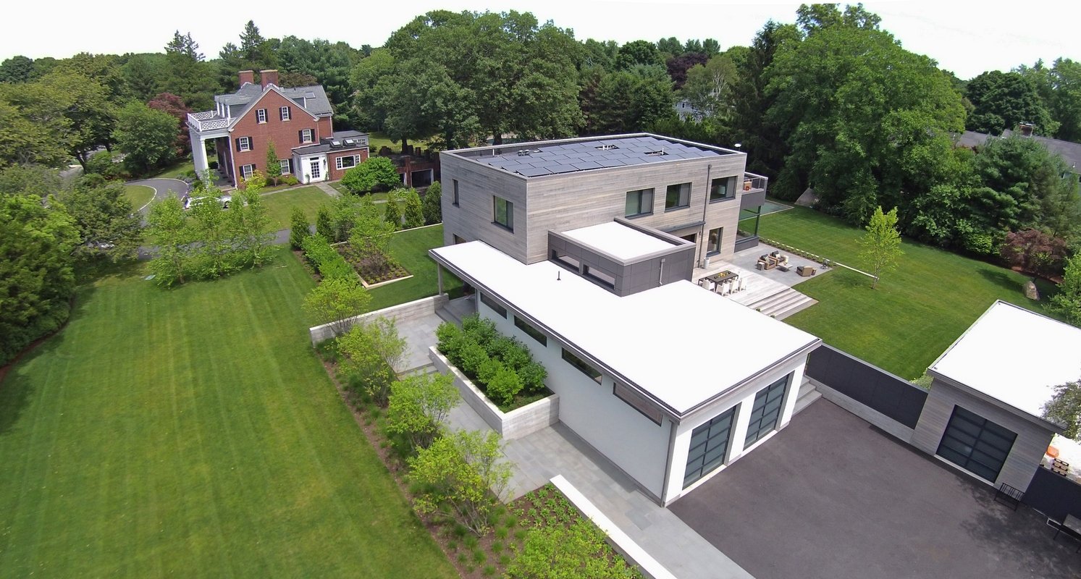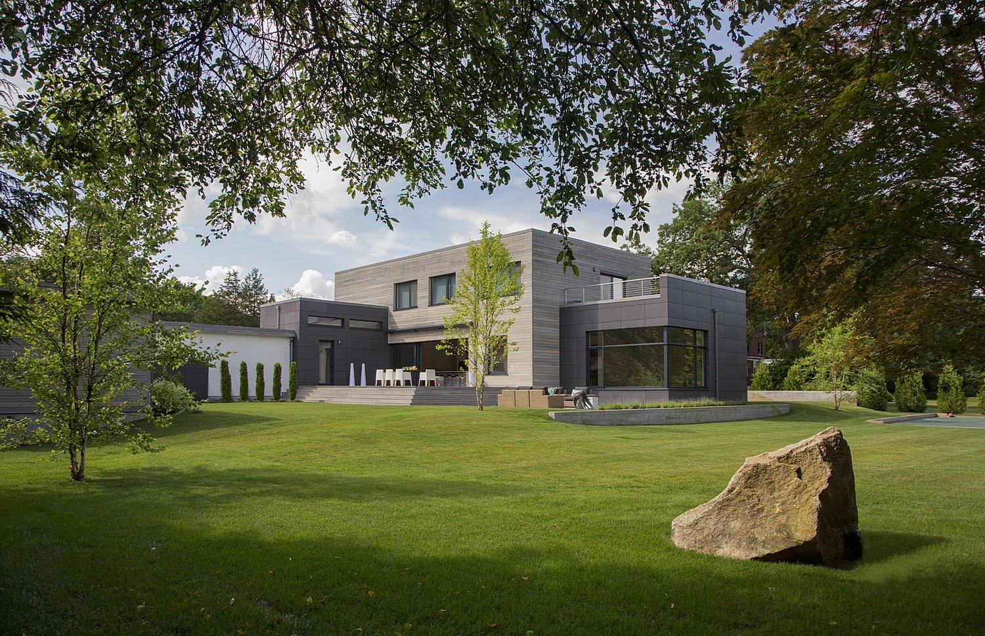
Lexington Modern 1.0
ZED created this modern home for a progressive family in the desirable community of Lexington. The thoughtfully sited residence prioritizes strong connection to the outdoors, featuring an elevated outdoor living space that aligns with indoor areas. Exterior finishes include wood siding, fiber cement panels, and stucco. High-performance insulation, efficient mechanical systems, and a 10kW rooftop solar array minimize energy use, achieving airtight efficiency at 0.6 ACH50, making the home 81% more efficient than standard new builds.
-
Thoughtful Land Connection. The residence is carefully sited on the infill lot so as to create privacy from the road and neighbors, while cultivating a side yard that captures the southern sun. The terraced grade rises to meet the house, allowing for it to maintain a structured connection with the ground while also sitting above the high water table. The elevated outdoor living space maintains a strong connection with the indoor living space, while the stepped edge ties it back to the true ground plane. Siting and outdoor connections were completed by ZED in collaboration with landscape designer Soren Deniord Design Studio.
Exterior Finishes and Solar. The exterior finish materials include a palette of shiplapped wood siding, through-colored fiber cement panels and stucco. A rooftop parapet hides the solar panels above, while a gutter and site drainage system directs rainwater into an irrigation cistern and dry wells that recharge the groundwater.
Cooking, Dining, Living. Inside, the kitchen, fabricated by Henrybuilt, is located between the indoor and outdoor dining areas. The expansive south-facing sliding door opens to seamlessly connect the spaces, using a retractable awning to provide shade during the summer while still admitting the warming winter sun. The indoor living space continues from the dining areas across to the sunken living area, with a view that returns again to the outside through the corner wall of glass.
Accessible Guest Suite. The design of the first level guest suite provides for both aging in place and guests who regularly visit for extended stays. The patio off the north side of the house affords guests their own private outdoor space, and privacy from the neighbor. Similarly, the second level master suite opens to an outdoor private roof deck.
Light and Access. The wide open interior stair with a glass panel rail leads from the top level down to the well insulated basement. The design of the basement, used as an away/play space, addresses the need for both natural light and easy access. In addition to the open stairwell, light is admitted to the north side of the area with a high performance, Passive House (PHI) certified skylight, covering a six by sixteen foot area. On the south side, a unique roof hatch set flush with the deck opens to reveal a glass door at the base of the stairwell which provides additional light and access from the deck above down to the play space.
Energy. Energy consumption is reduced by the high performance building envelope, high efficiency mechanical systems, and then offset with renewable energy. All windows and doors are made of high performance triple paned glass with thermally broken aluminum frames. The exterior wall assembly employs dense pack cellulose in the stud cavity, a continuous air barrier, and four inches exterior rigid foam insulation. The 10kW rooftop solar electric system provides clean energy production. The final air leakage testing yielded 0.6 ACH 50 - an extremely air tight house, a testament to the well-designed details, progress testing and quality construction. When compared to a new house built to code requirements, this home consumes only 19% of the energy.
Location: Lexington, Massachusetts
Services:
Custom Home Design
Energy Consulting
Design:
Square Footage: 4,400
Bedrooms: 4
Bathrooms: 3.5
Open concept living, Expansive glass, Indoor & outdoor dining areas, Two private decks, Aging in place suite, Daylit basement
Energy, Carbon and Health:
pEUI: 10kBtu/sf/yr
Air Leakage: 0.6ACH50
Cellulose and continuous rigid insulation, Triple pane windows, Continuous air barrier, Solar electric system, Fresh air ventilation system with energy recovery, No VOC materials
Awards:
Bechtel Excellence in Design Award
Publications:
Dwell
New England Home
Houzz Tour
Inhabitat
Project Team:
Architecture & Mechanical Design: ZED
Landscape Design: Soren Deniord Design
Paintings: Bernd Haussmann Studio
Photography: Eric Roth Photography

