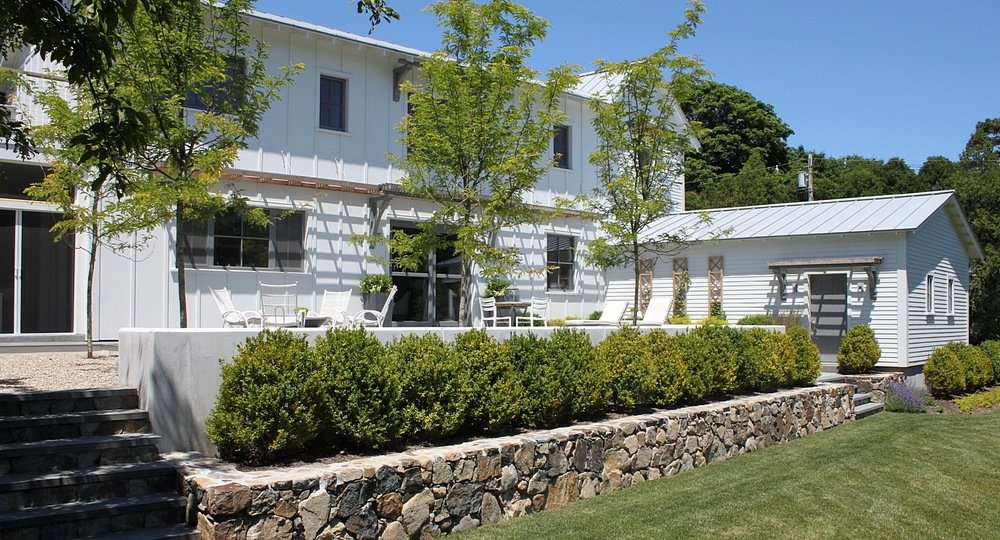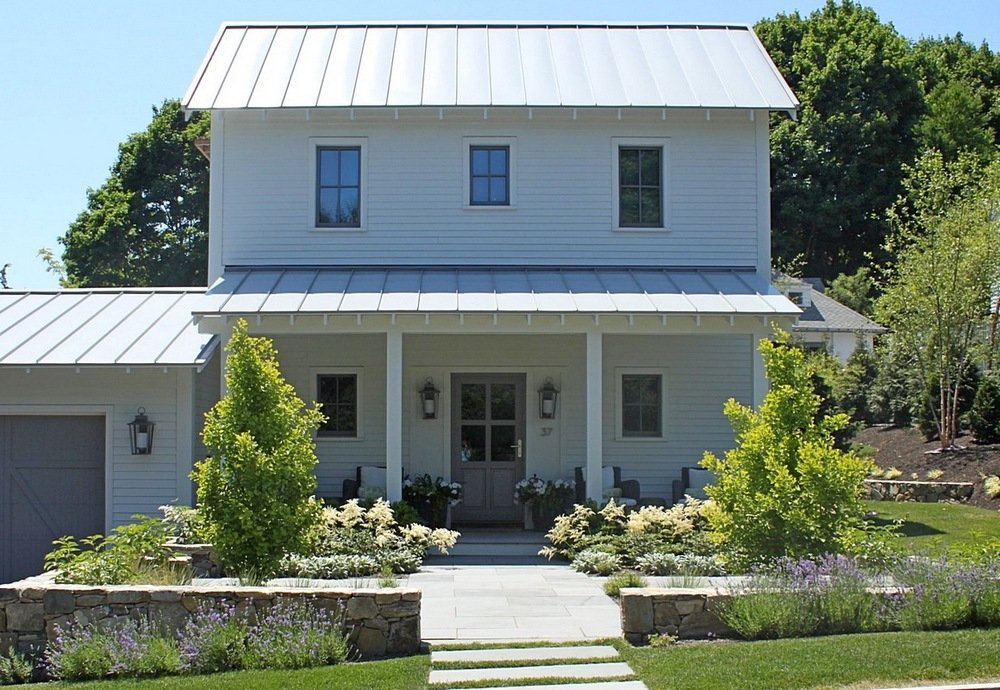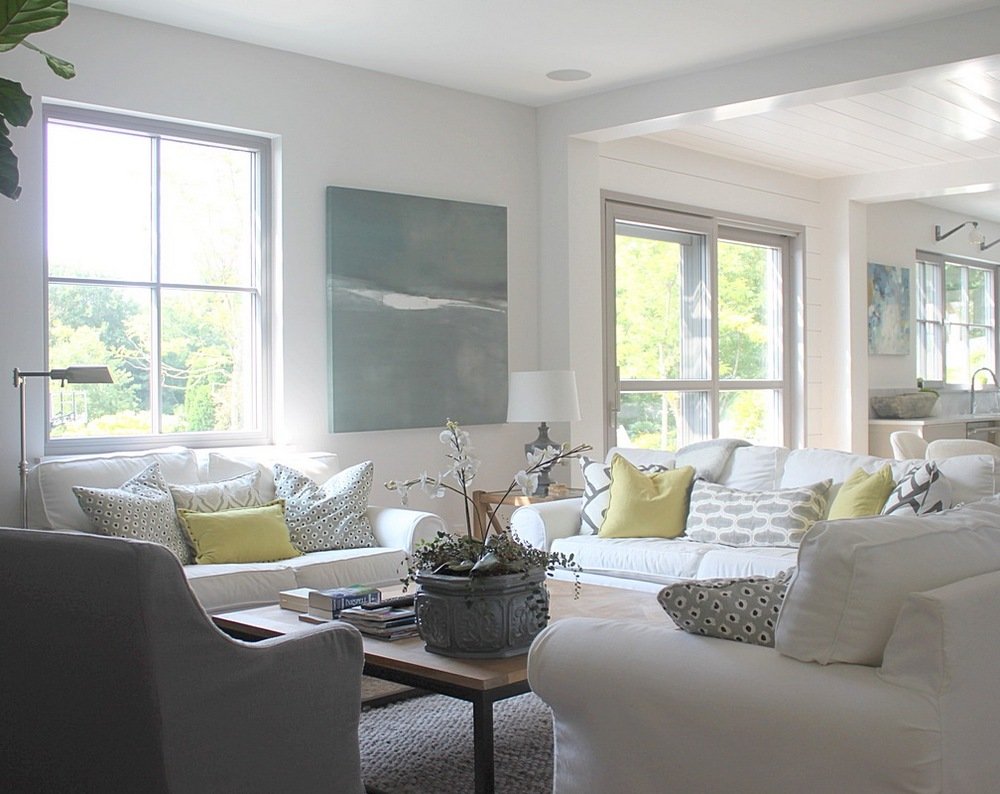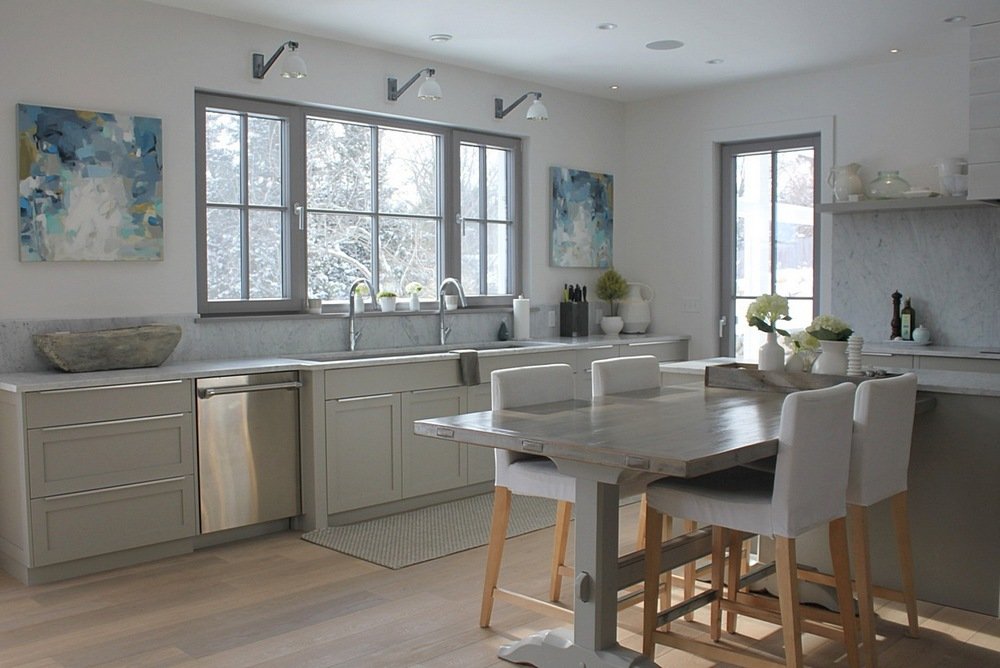
Marblehead Passive House
This 2200sf residence exemplifies understated design paired with exceptional energy efficiency. The designer’s soft subdued aesthetic is complemented by barely noticeable implementation of a high performance building envelope and systems - in alignment with the Passive House standard.
-
Walls/Roof/Foundation
2x6 Stud walls
Truss roof
Slab-on grade foundationWindows/Doors
U Value: 0.16
Insulation
Dense-packed cellulose, EPS, spray foam, and polyiso
R18 Slab
R44 Above Grade Walls
R74 Roof -
Heating/Cooling
Ducted air source heat pump (2.5 COP)
Ventilation
HRV (84% sensible, 0.49 W/cfm)
Hot Water
Heat pump hot water heater
-
Goals. Project goals included Passive House level energy performance, healthy indoor air quality for the family, and implementation without sacrificing the soft elegant contemporary aesthetic.
Solution. The solution combines a high performance building enclosure, very high efficiency mechanical systems, and aesthetically sensitive construction details.
Enclosure. The super-insulated air tight building enclosure includes a 2x6 stud wall system filled with dense packed cellulose, then two 2” layers of poly-iso outboard of the sheathing that provides continuous insulation for a total of R-44. An R-73 roof assembly combines closed-cell and open-cell spray foam in the scissor trusses. R-18 is under the slab on grade paired with building details to mitigate all thermal bridging. High performance U-0.16 triple pane windows/doors offer a SHGC-glass of 0.50 to capture the sun's energy. The exterior sheathing was taped and sealed to serve as the primary air barrier, yielding a final infiltration rate of only 0.43ACH50.
Systems. Ducted air source heat pumps provide space conditioning, including heating, cooling, and dehumidification. A Zehnder Comfoair ERV completes the package with highly efficient ventilation and energy recovery. Domestic hot water is supplied by a heat pump hot water heater. Appliances are Energy Star certified and include induction cooking.
Result. Monitoring results show annual consumption of approximately 12,000kWh for all the building's energy requirements, meaning that installing a 10.2kW photovoltaic system in the future would offset all consumption and yield net zero energy.
Location: Marblehead, Massachusetts
Services:
Energy Consulting
Performance:
EUI: 7.7kBtu/sf/yr
Air Leakage: 0.43ACH50
Heat Demand: 5.51 kBTU/(ft2yr)
Air Tightness: 0.43 ACH50
Primary Energy: 32.4 kBTU/(ft2yr)
Cooling Demand: 1.45 kBTU/(ft2yr)
Heat Load: 5.36 kBTU/(ft2)
Cooling Load: 4.60 kBTU/(ft2)
Project Team:
Architecture: Molly Frey Design
Passive House Consultant & Mechanical Design: ZED






