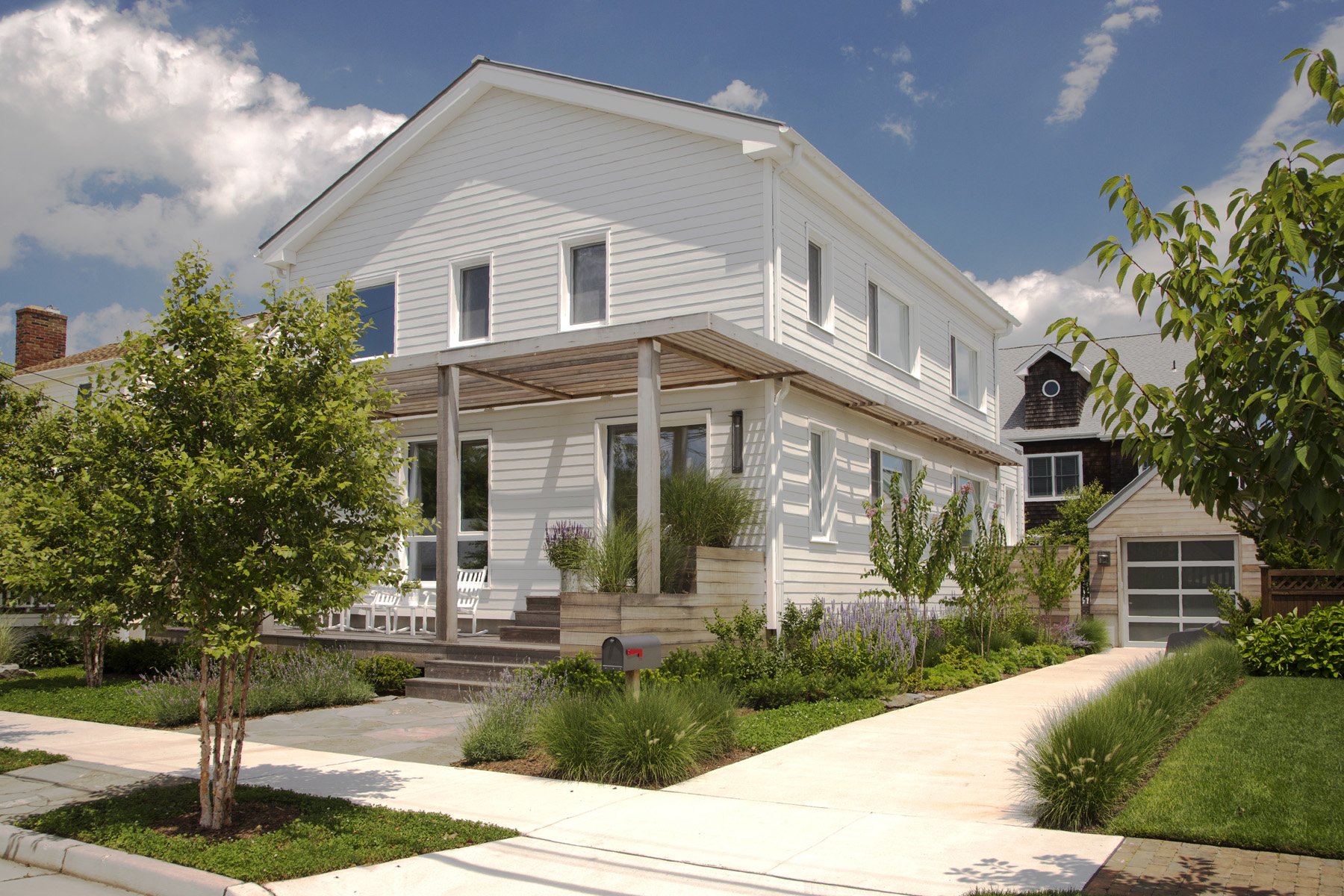
Margate Resilient Residence
This 2,600 square foot home was designed as a primary residence for a family of five in a coastal a New Jersey town. On a tight infill lot within a traditional neighborhood, the home maximizes opportunities for light and space, consumes very little energy, incorporates multiple resiliency strategies, and offers a clean, green, modern interior.
-
STORM PREPARATION. The first level of the home is elevated four feet above grade to minimize the risk of flooding, a concern both before and after Superstorm Sandy. The hurricane resistant construction includes a shutter system, artfully incorporated into the window trim, that will protect the triple glazed windows from flying debris during a storm.
SITE AND SOLAR EXPOSURE. The front porch subtly mediates the change in elevation between the surrounding grade and the higher first floor, while also being positioned such that it does not require a handrail at its edge. A wood trellis wraps the house to shade both the front porch and south-facing first floor windows. The home is positioned along the northern side of the lot to maximize solar gain on the south side of the home and to create a green buffer between the house and neighbor to the south.
WATER. Rainwater is collected off the roof and stored in above grade cisterns for landscape irrigation, located below the front and back decks. The wood siding detail on the garage extends into the yard to become both a dog fence and enclose an outdoor shower - which is a must this close to the beach. Inside, high efficiency fixtures and appliances conserve water daily.
AESTHETICS. Surrounded by a variety of traditional homes, the understated exterior blends right into the neighborhood. Stepping inside reveals a clean modern interior where less-is-more, and bare feet are encouraged. Clutter is minimized by functional storage, natural light is welcomed, and livability is clearly the predominant design driver.
ENERGY PERFORMANCE. The super insulated home consumes a mere 15% of the energy compared to a new home built to energy code requirements. Of the remaining total energy demand, roughly 60% is offset by the 5kW solar electric system. Air leakage performance testing revealed 0.47ACH50. A circuit by circuit monitoring system has been installed to track energy performance over time.
CERTIFICATION. The home achieved certification under the aggressive performance guidelines of the New Jersey Climate Choice Home Program. To earn the final certification the project met all requirements for NJ ENERGY STAR Homes and EPA Indoor AirPLUS certifications.
Location: Margate, New Jersey
Services:
Custom Home Design
Energy Consulting
Design:
Square Footage: 2,600
Bedrooms: 5
Bathrooms: 3
Open Concept Living, Expansive Windows, Open Stairs, Away Room, Deck with Pergola
Energy, Carbon and Health:
EUI: 9.3kBtu/sf/yr (no electric car)
Air Leakage: 0.47ACH50
Cellulose and Continuous Rigid Insulation, Triple Pane Windows, Continuous Air Barrier, Solar Electric System, Storm Shutters, Elevated Foundation, Ultra Low Energy Consumption, Backup Generator, Highly Durable Materials
Certification:
New Jersey Climate Choice
Awards:
Press:
Fine Homebuilding
Mitsubishi Case Study
Project Team:
Architecture & Mechanical Design: ZED
Contractor: C. Alexander Building
Photography: Eric Roth Photography



















