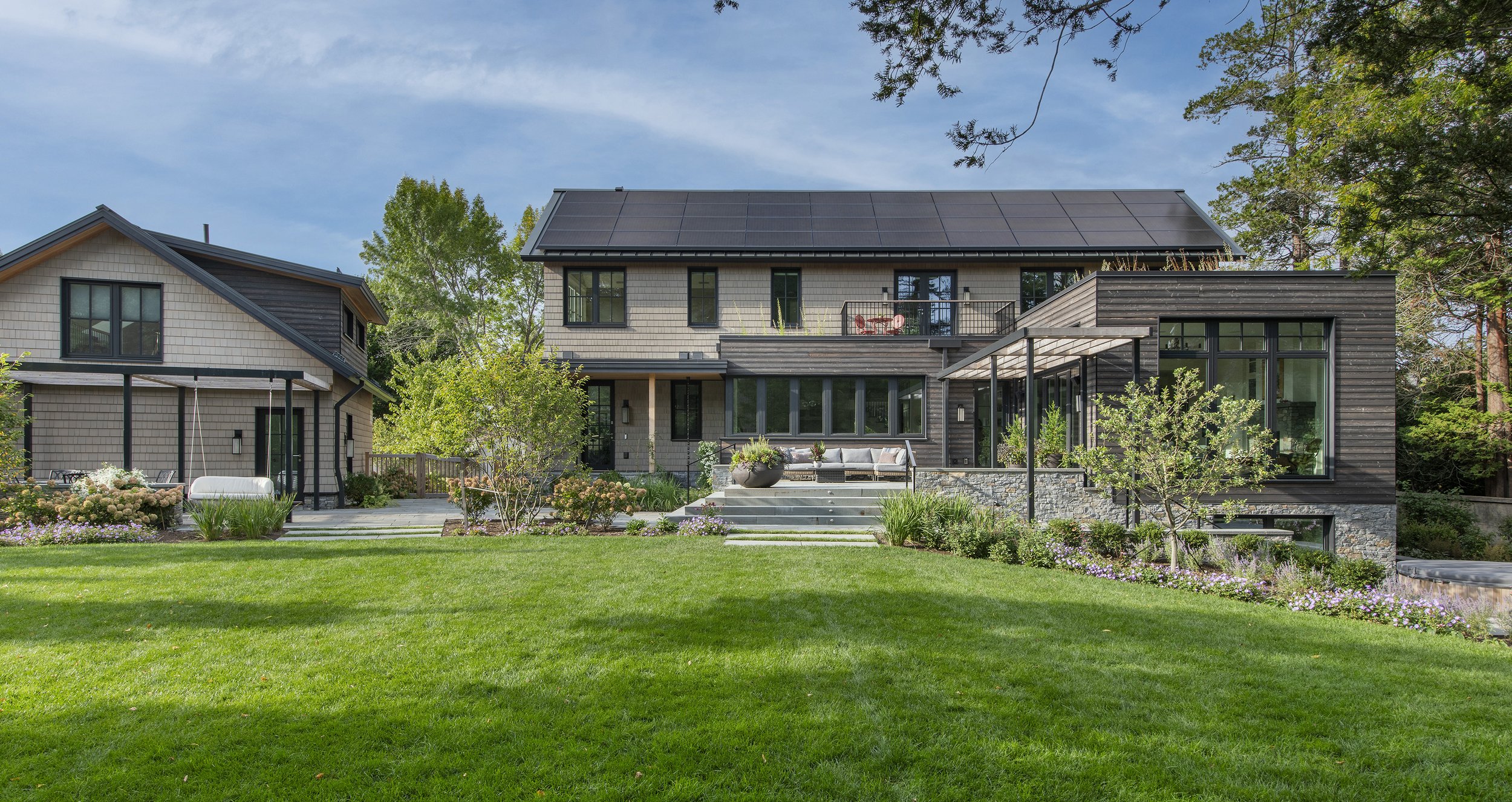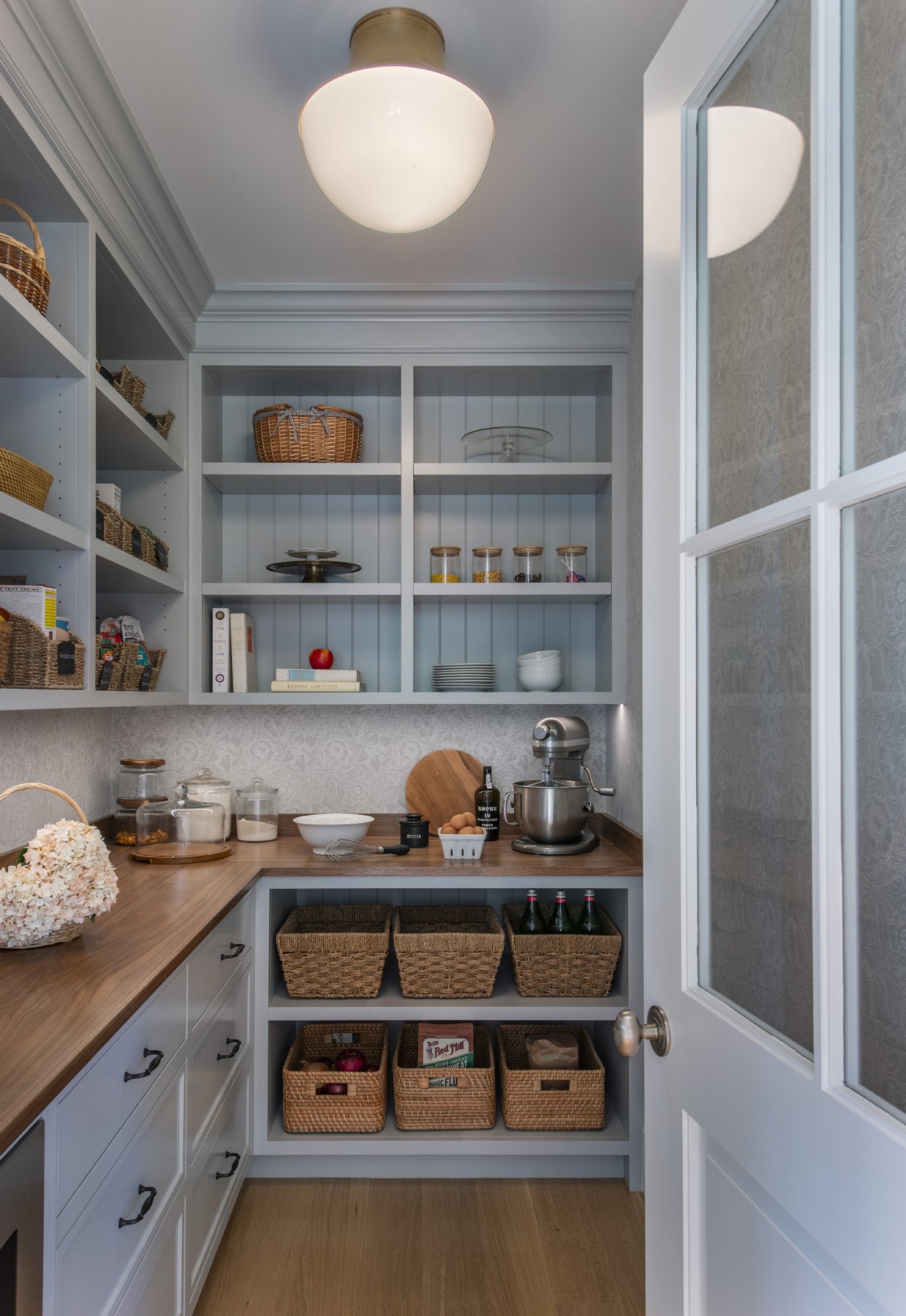
Providence Net Zero
A new net positive, all-electric single family home in Providence's East side, proving that New England luxury and high performance can go hand-in-hand. The home reconsiders the idea of open-concept space and explores potential space allocations for cooking, dining, and living to create a unique heart of the home. The result encourages entertainment while also capturing natural light, seamlessly connecting to the outdoors, and maximizing natural backyard views.
-
APPROACH. The home was designed as a residence for an author, full of sun-filled spaces to read and write, as well as to regularly welcome family. The client imagined an exceptionally green home that would embrace the site and exude cozyness throughout. Thoughtful glazing keeps the whole house daylit until the sun goes down, while directing views towards the beautifully landscaped yard. The home's shingled form speaks to the area's New England vernacular, while more modern elements, like the Shou Sugi Ban clad ell topped with a green roof, extend into the backyard oasis.
URBAN FAMILY COMPOUND. The residence is located in Providence's East Side neighborhood. The land parcel was formerly part of a larger estate that was subdivided to create newly available properties for development. The client’s family saw an opportunity to co-locate not just in the city they originally called home but on the same city block, creating an urban family compound of sorts. Circulation paths within the home and property allow the family to have convenient access to and from the two abutting backyards. The living spaces within the home were designed for the client as well as regular family gatherings. A secluded studio space above the garage serves as a work space for abutting or visiting family members, as well as a private guest suite.
CARBON NEUTRAL COMFORT. The home is designed for exceptional energy efficiency, wrapped in a four-inch layer of cork insulation, a rapidly renewable and sustainably harvested material. The airtight enclosure, combined with triple-glazed windows, passively helps the home stay warm in winter and cool in summer. The property is entirely fossil fuel-free, with heating, cooling, and domestic hot water systems powered by electricity. Even the induction range and electric fireplaces align with the home’s ethos. A rooftop solar array generates enough energy to offset all the home’s consumption, while Tesla batteries provide backup power and reduce peak demand on the utility grid. Surplus energy from the home is used to charge electric vehicles and power a cedar-lined spa.
URBAN OASIS. The outdoor space, masterfully designed by Greg Lombardi Design, acts as a living fourth wall, completing the home’s harmonious dialogue between architecture and its natural surroundings. The living room is bathed in natural light from three sides, fostering a bright and airy ambiance. It opens onto the elevated patio, an outdoor extension of the living space that offers both convenience and views of the landscaped yard beyond. It pairs with an intimate dining patio at grade level nestled between the detached garage and vegetation, perfect for quiet meals or small gatherings. On the second floor, the office opens onto a balcony that commands sweeping views of the property and neighboring yards, a serene space for reflection or inspiration. The primary bathroom features a corner window, capturing views of the adjacent yards, while the primary bedroom connects to a verdant green roof, planted with a pollinator blend to attract bees and bring nature to the window.
Location: Providence, Rhode Island
Services:
Custom Home Design
Energy Consulting
Design Basics:
Bedrooms: 4
Bathrooms: 5
Indoor and outdoor living spaces; Expansive glazing for views, daylight, and energy; Intentional continuous spatial flow, modern sight lines; Seamless indoor and outdoor living; Exercise room and cedar soaking tub; Craft studio, music room; Two car garage with electric charging; Tesla battery backup; Private primary suite deck; Shou Sugi Ban ell detail
Energy, Carbon and Health:
pEUI: 0.0kBtu/sf/yr (Passive House Aligned)
Air Leakage: 0.25ACH50
Net zero/net positive energy, Continuous exterior rigid insulation and cork insulation, Continuous air barrier, Site responsive design, Triple pane tilt-turn windows, High efficiency HVAC + hot water, Solar photovoltaic system, Electric car charging
Project Team:
Architecture & Mechanical Design: ZED
Contractor: Adams + Beasley Associates
Landscape Architecture: Greg Lombardi Design
Interior Design: Atsu Gunther Design
Photographer: Nat Rea Photography







































