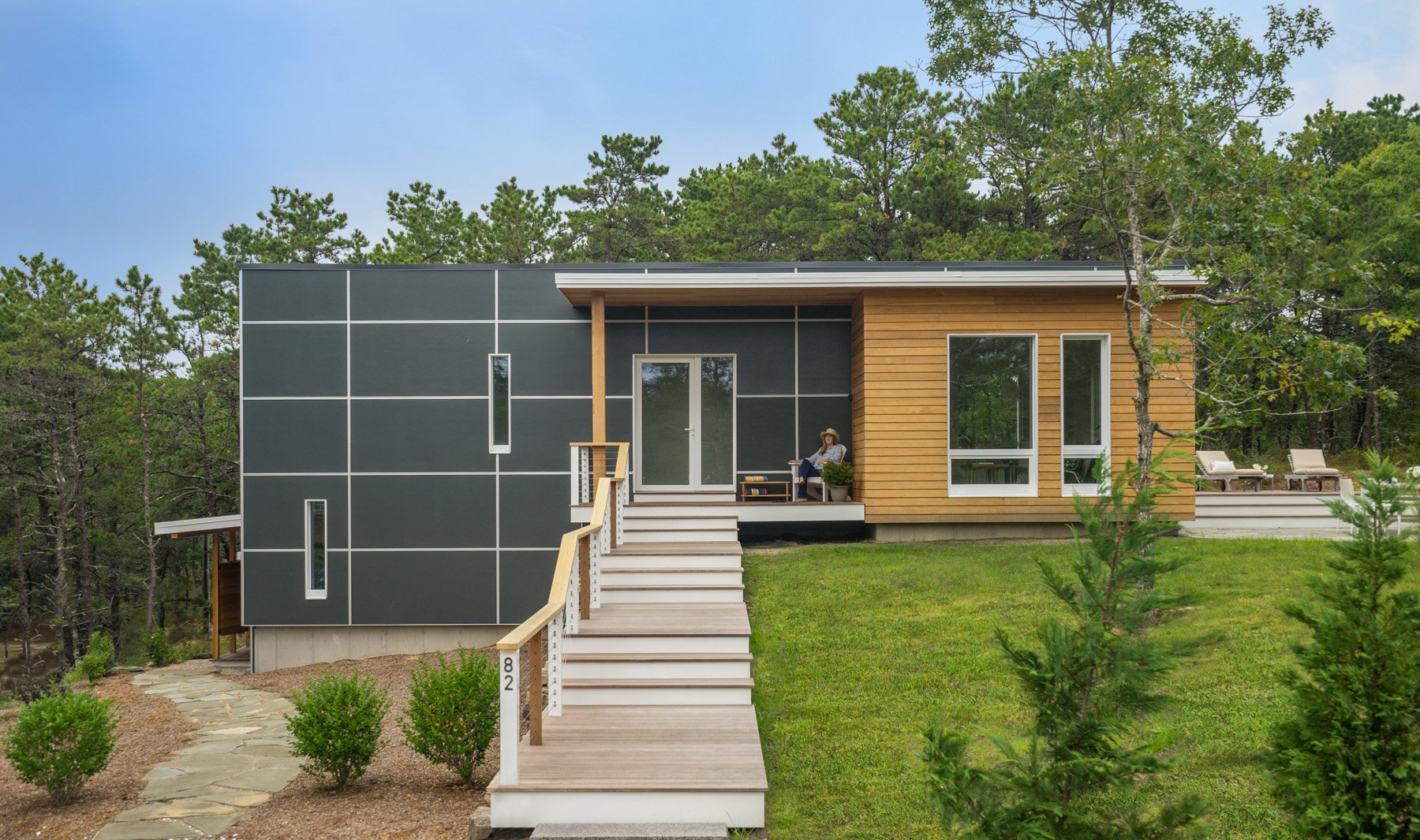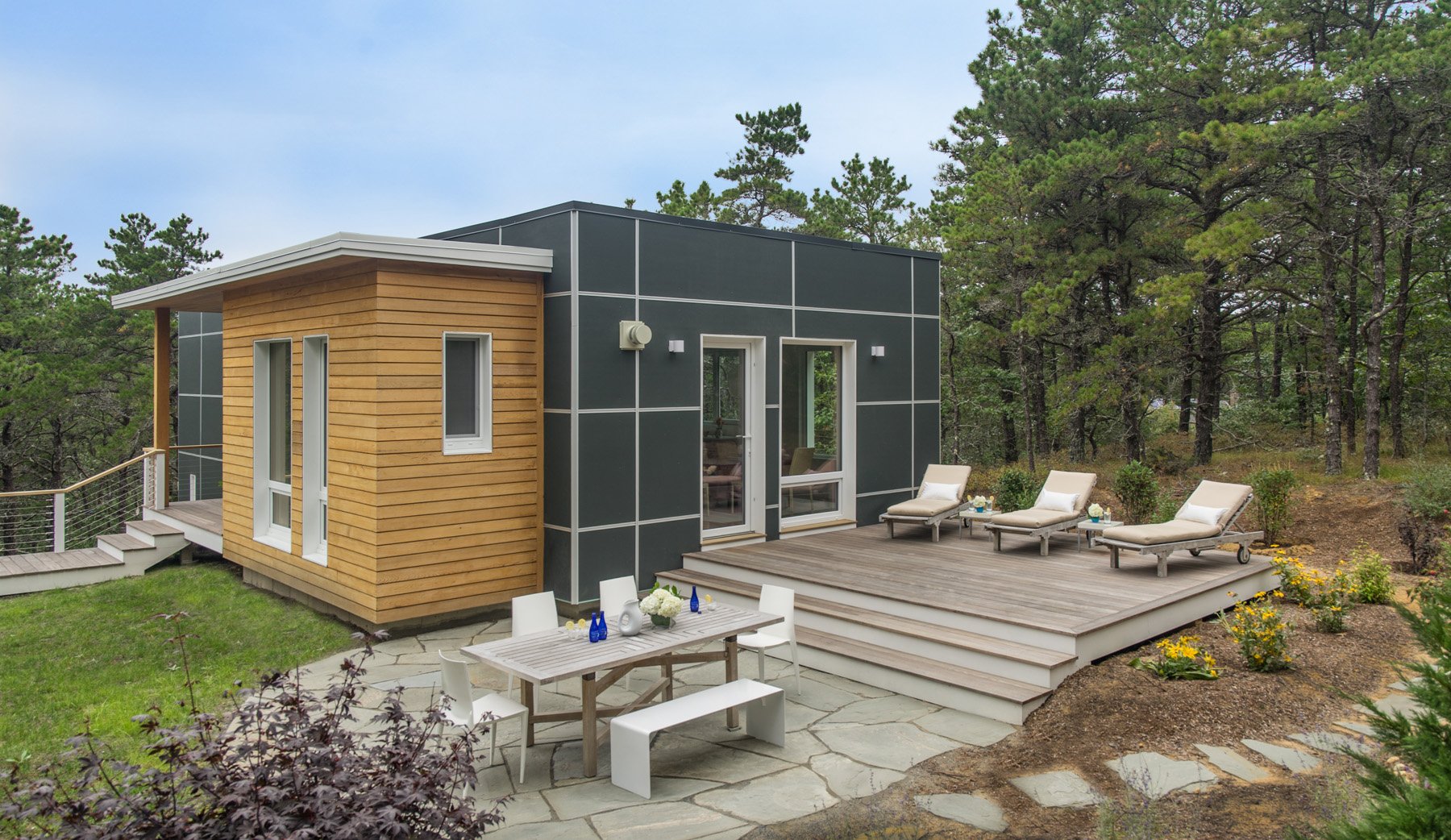
Wellfleet Modern
This modern green home offers both a vacation destination on Cape Cod near local family members and an opportunity for rental income. Designed for a Bay Area couple with a penchant for green architecture, this Wellfleet home combines green building practices with modern aesthetics and functionality. Built on a sloped site, the design maximizes natural light, solar exposure, privacy, and outdoor living spaces, while a compact interior provides flexible spaces that double for entertaining and work. When not in use by the owners, the home offers vacationers a modern, eco-friendly alternative to typical Cape Cod rentals.
-
FAMILY ROOTS. A West Coast couple living in the San Francisco Bay Area sought a permanent East Coast vacation home near family members living on Cape Cod. As academic professionals focused on sustainability, they sought a green, energy efficient home that was well-aligned with their values. With no green homes available for sale on Cape Cod, they decided to purchase land near their family and build their own.
SLOPED SITE. Comprised of a 3/4 acre lot nestled in the pines, the steeply sloping terrain called for a plan that embraced and took advantage of the slope. Of equal priority was optimizing solar exposure, preserving privacy from abutters, and creating outdoor living space. The design accomplished these goals with a simple, rectilinear form, offering living space on the both entry and lower/basement levels. The stepped foundation allows for a walk-out basement level with light-filled living space on the down-hill side of the home. The traditional basement on the eastern, up-hill side houses mechanical equipment and a home gym. The house welcomes natural light throughout, captures views of the forest, and delivers entertainment space that connects indoor living space to outdoor deck and dining patio.
MODERN VISION. The clean building form and uncomplicated finishes pay homage to the modern architectural legacy on the outer Cape. Durable and economical fiber cement panels, fixed with aluminum channels, clad the primary form. Cedar clapboards provide a visual accent at the south-facing living room, which extends a single roof plane to cover the entry porch.
SMART USE OF SPACE. On the entry level, the “L”-shaped living, dining, and kitchen space connects to the exterior living, dining, and grilling spaces to effectively double the home’s summertime entertainment area. Placed at the western end of the entry level (where it can retain privacy but still claim expansive downhill views) is the master suite with a built-in study. The lower level has two guest bedrooms, a second full bathroom, and laundry. The flexibility of the space—crucial in a house with a modest footprint—emerges in one of the guest bedrooms, which doubles as home office by opening the barn-style double doors to connect it to the bright, airy open stair leading up to the entry level. Thoughtful design, generous ceiling heights and large windows transform the modest 1,100 sf* footprint into a well-lit, spacious home. *(total finished space is 1800 sf)
RENTAL INCOME. The property works for its owners by netting rental income when the owners are home in San Francisco. The house especially caters to vacationers bound for nearby Mayo Beach and includes an outdoor shower adjacent to the lower level entry door. In contrast to the bare bones cottages that are typically available on the Cape, this home offers prospective tenants a modern aesthetic, paired with luxurious and green features. Durable finishes inside and out will ensure longevity with the heavier use that comes with a rental property.
COMFORT YEAR-ROUND. The home is super-insulated and air-tight, with mechanical ventilation to provide continuous fresh air from the outside. High performance triple-paned windows complement the building enclosure and maximize passive solar gain while ensuring a warm, draft-free winter, even when sitting close to the glass. A properly sized air source heat pump offers efficient heating & cooling, and includes a carefully designed the duct distribution system to provide even comfort throughout the house. The super-insulated envelope allows us to significantly reduce the equipment capacity, duct size, and airflow quantities, while maintaining unparalleled thermal comfort.
ENERGY EFFICIENT. The building’s shell and mechanical systems play instrumental roles in the home’s exceptional performance. The building enclosure reduces the most significant energy glutton: heating. Continuous super-insulation, thorough air sealing, triple-pane windows, and passive solar gain work together to yield a miniscule heating load. All active energy consumers are extremely efficient: an air source heat pump for heating and cooling, a heat pump hot water heater, LED lighting, energy recovery ventilation (ERV), and high efficiency appliances. Lastly, a solar electric system on the roof offsets a majority of the annual energy consumption. The result is a home that uses 89% less energy than a similar new home built to code requirements.
OVERALL. The home embodies the owners’ goals and values while comprehensively enabling thermal comfort, energy efficiency, a vacation respite, and supplementary income.
Location: Wellfleet, Massachusetts
Services:
Custom Home Design
Energy Consulting
Design:
Square Footage: 1,800
Bedrooms: 3
Bathrooms: 2.5
Open Concept Living, Outdoor Dining, Near Beach Location, Outdoor Shower, Rental Income
Energy, Carbon and Health:
pEUI: 5.0kBtu/sf/yr
Air Leakage: 0.27ACH50
Cellulose and continuous rigid insulation, Triple pane windows, Continuous air barrier, Air source heat pump, Heat pump hot water heater, Energy recovery ventilator, Solar electric system, Ultra low energy consumption, Highly durable materials
Awards:
Gold BRICC Award 2018
Silver PRISM Award 2017
Publications:
Project Team:
Architecture & Mechanical Design: ZED
Contractor: A.F. Hultin & Co.
Landscape & Masonry: Pamet Valley Landscape Design
Original Artwork: Lisa Finch
Windows: European Architectural Supply
Photography: Eric Roth Photography













