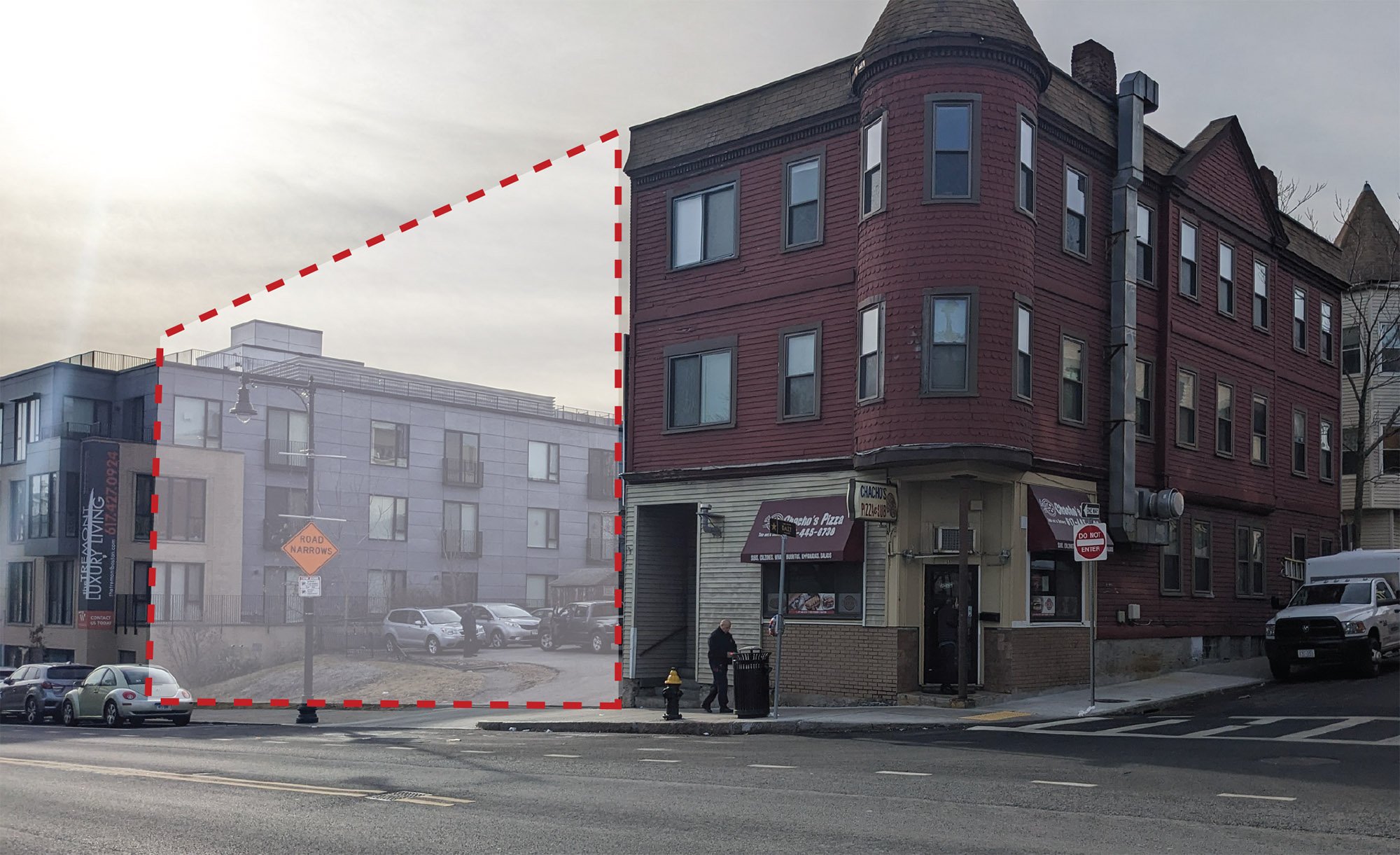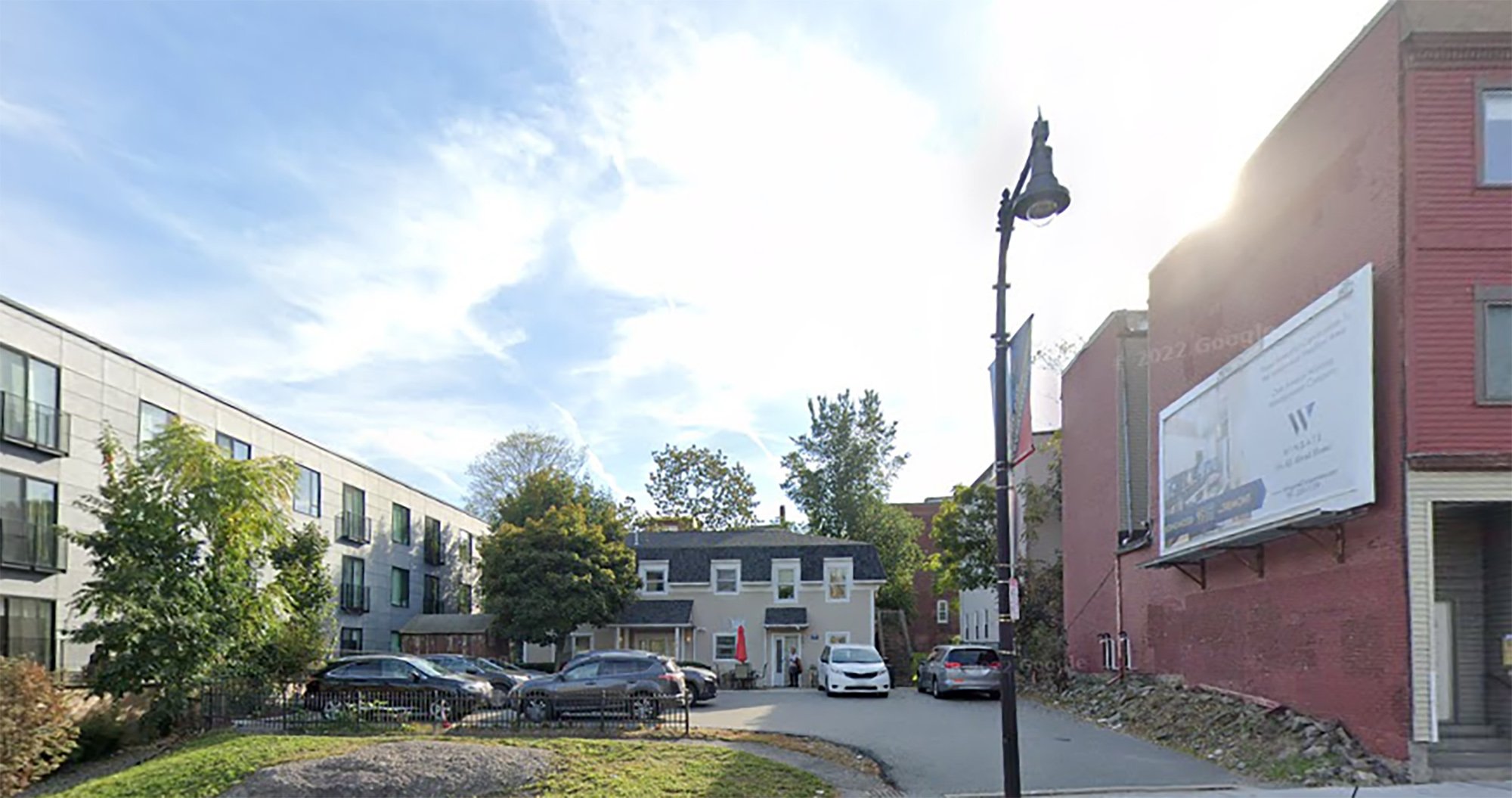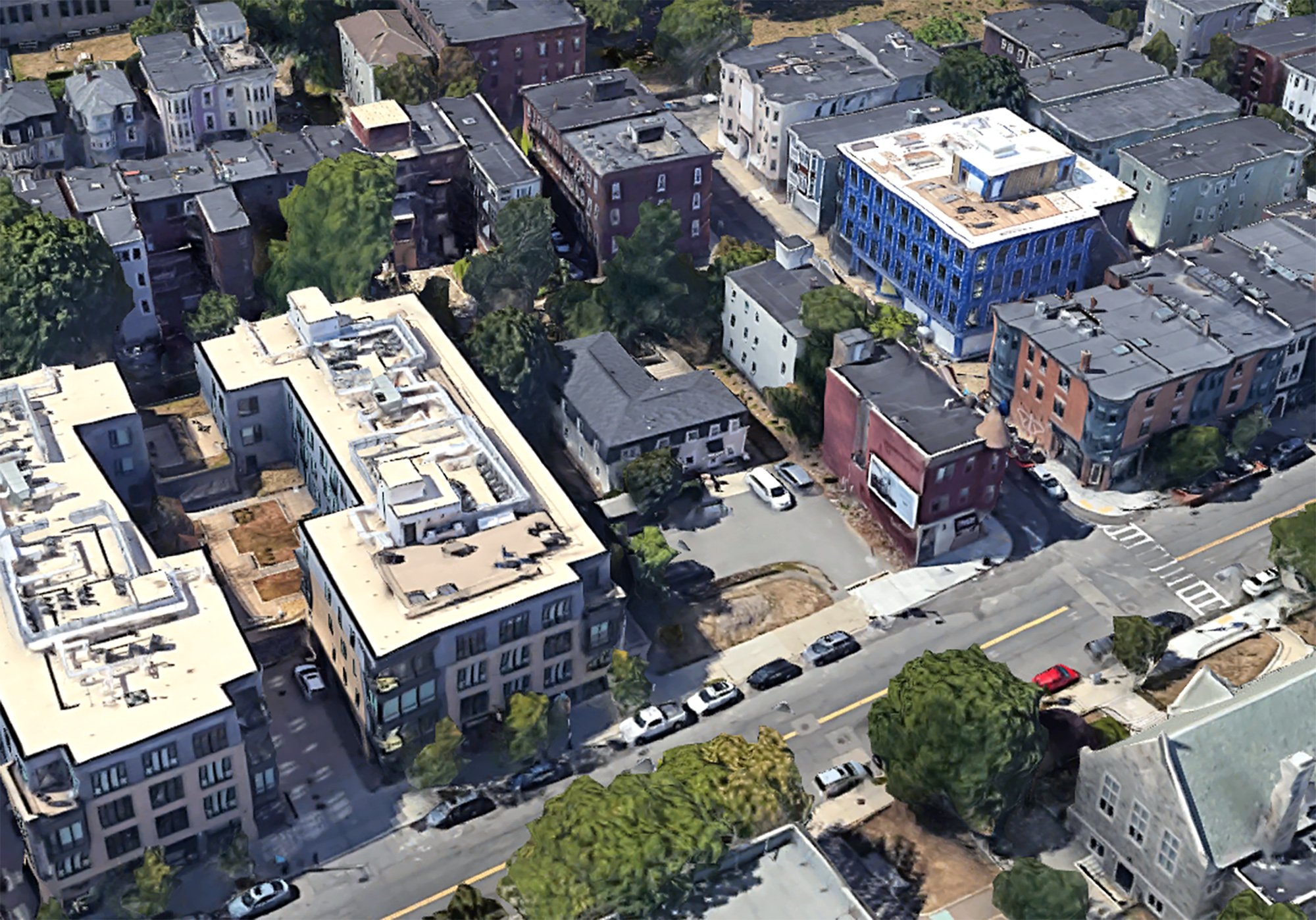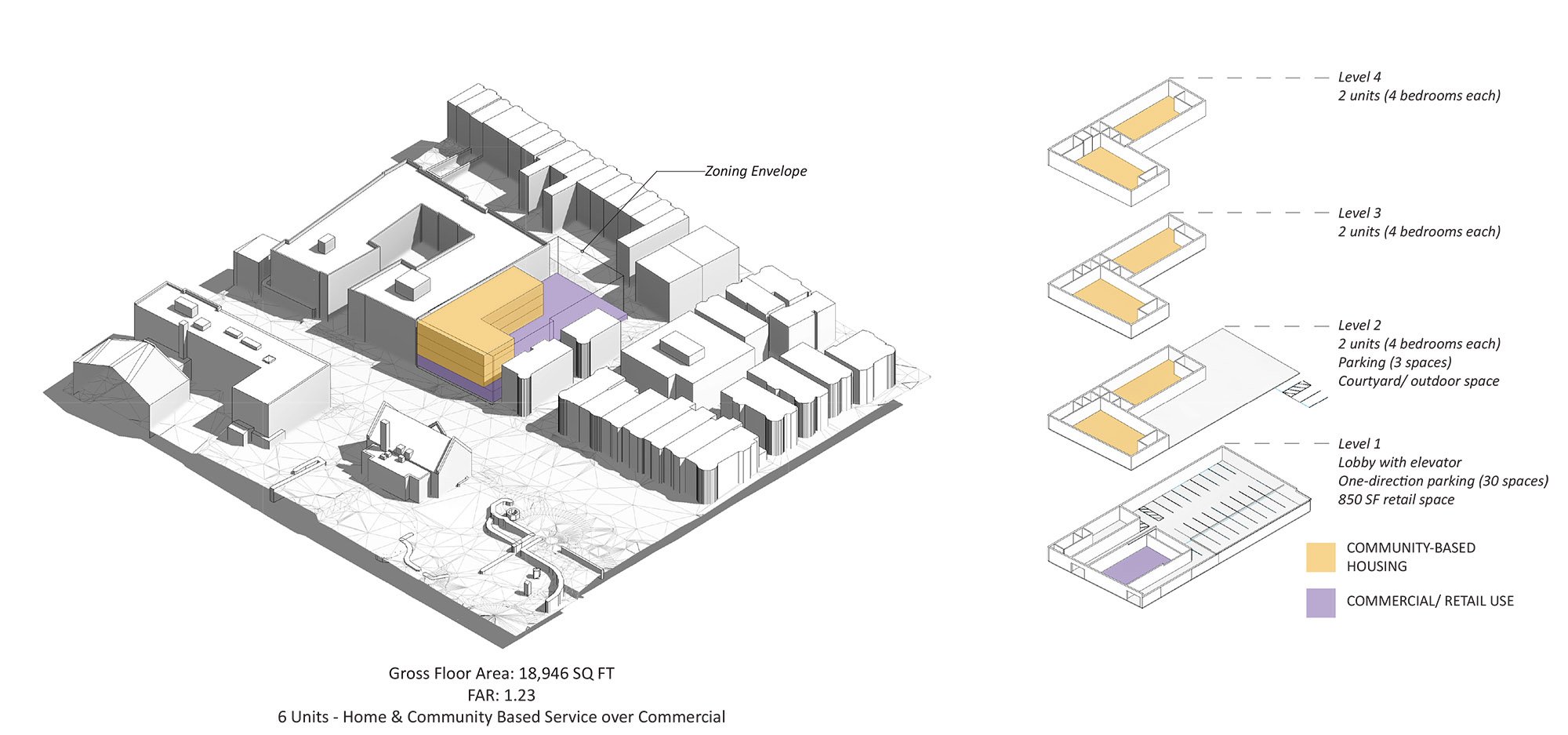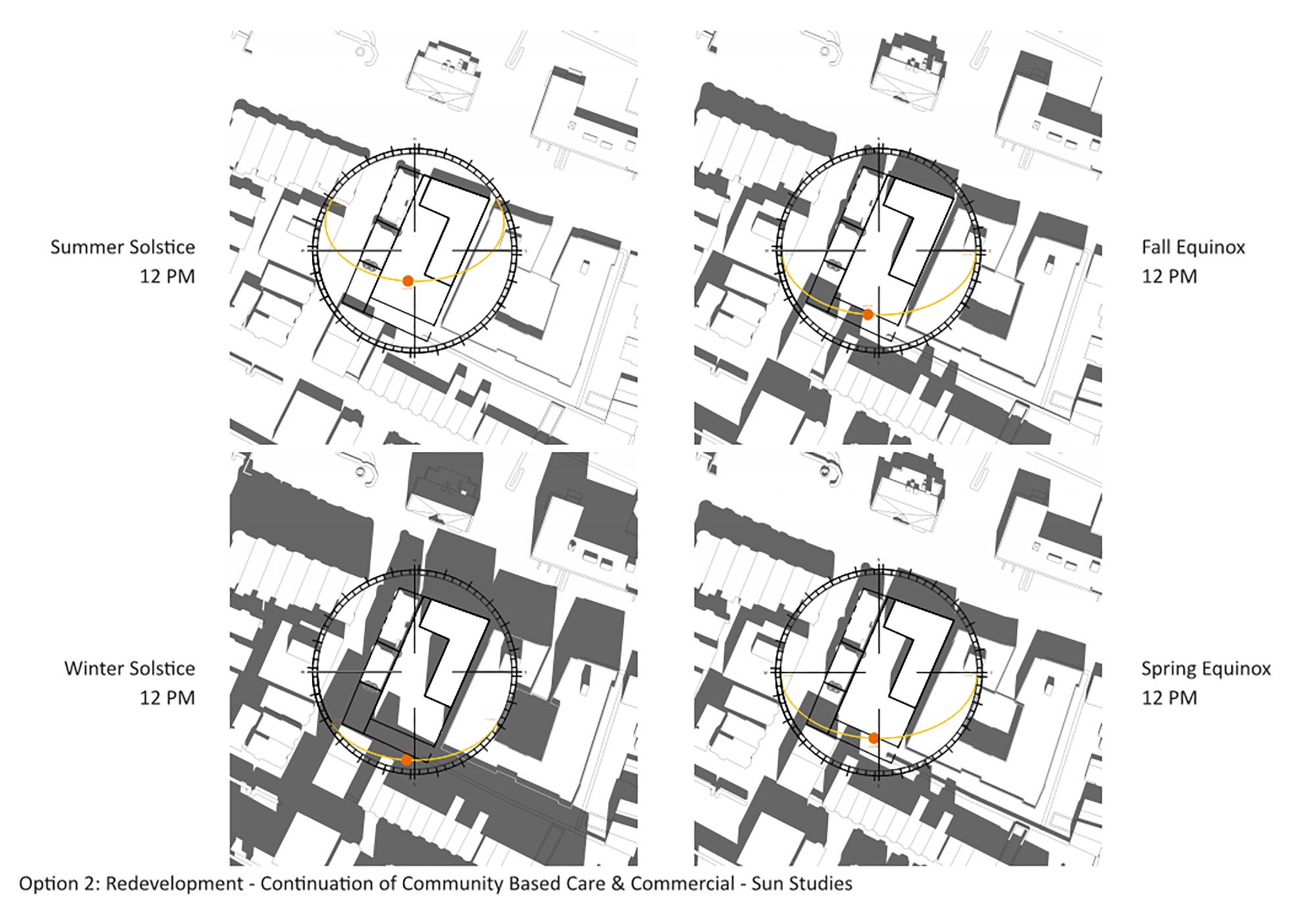1492 Tremont street development study - boston, MA
OVERVIEW. ZED is working with the Boston Housing Authority (BHA) on an investigative site development study for 1492 Tremont Street, a high-profile 15,441 sf site in a rapidly transforming Mission Hill in Roxbury. The purpose of the study is to explore development possibilities with a goal of rehousing the existing residents and maximizing the number of new affordable units based on zoning regulations and building code.
EXISTING CONDITIONS ANALYSIS & PROGRAM DEVELOPMENT. The currently underutilized site has an existing 1990 two-story group home in Boston operated by Department of Developmental Services (DDS.) BHA and their service operator partner would like to continue the existing use with increased capacity, as well as provide as much additional affordable family housing as possible on the site. ZED will identify any required variances or special conditions, analyze existing zoning, city initiatives, and culture of the potential use as well as the surrounding community. The project team will collaborate to write an outline program and a decision matrix outlining the path to the recommended development scenario.
COMMUNITY ENGAGEMENT. ZED will lead a community engagement phase including in-person and online community meetings. Goals of this phase are to strengthen neighborhood relationships, listen to community concerns and gather feedback, explain the project in the interest of positive and transparent community relations, and synthesize data gathered to inform the process going forward.
MASSING, CONCEPTUAL DESIGN & RECOMMENDATIONS. ZED will develop three development options plus a Green “Add Alternate” option, each to include massing, program, conceptual design, preliminary cost estimate and schedule to illustrate the best fit for the site, neighborhood and community. For the last phase of the study, ZED will develop one option further and present a final program statement, and final project and development recommendations.
PROJECT TEAM
ZeroEnergy Design
Architect

