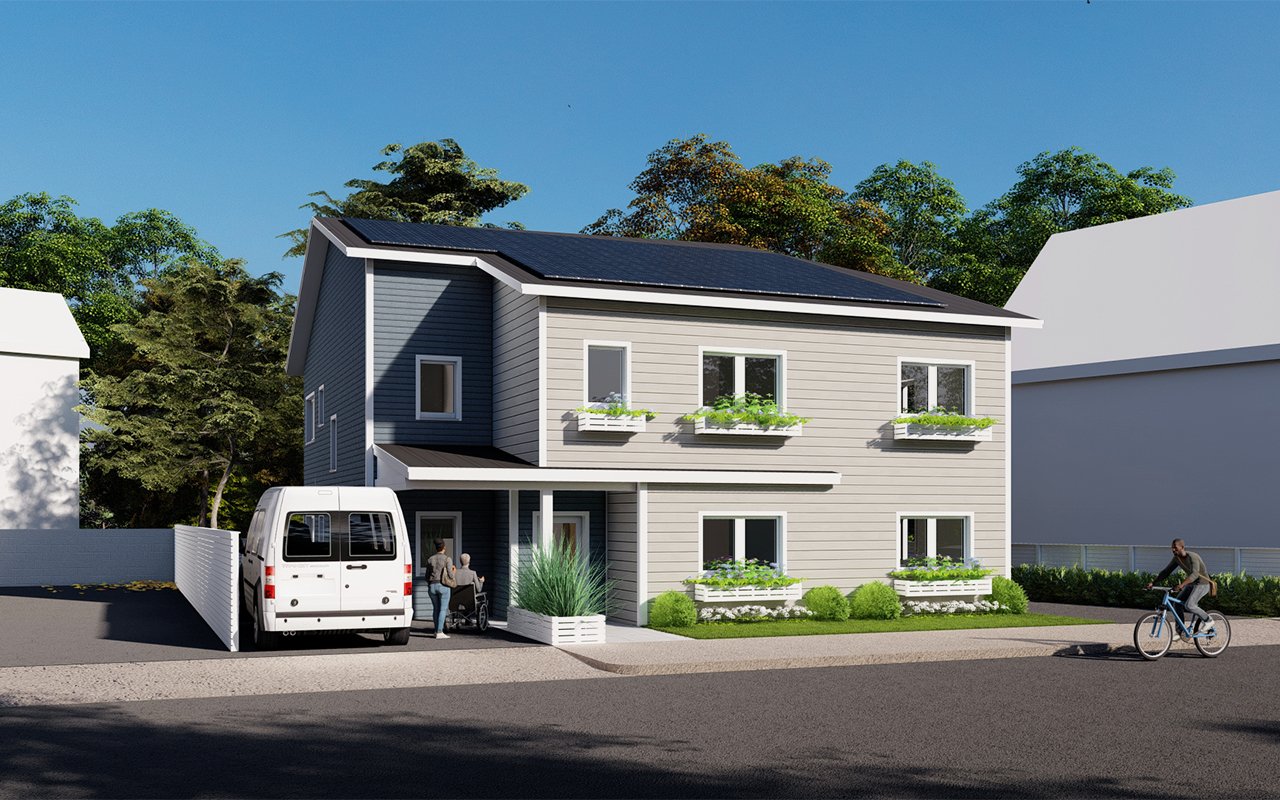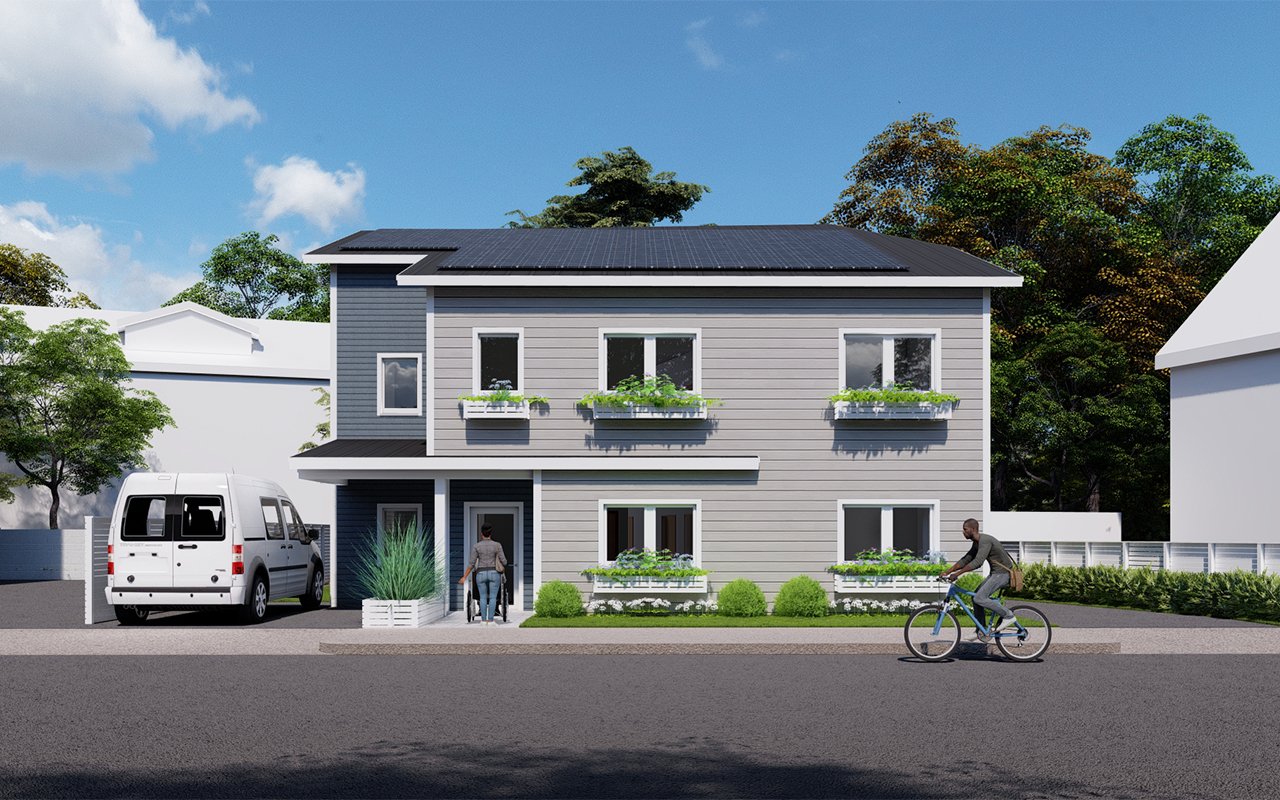Nichols ave supportive housing - Watertown, Ma
OVERVIEW. ZED is working with the Watertown Housing Authority (WHA) to create a net zero group home for individuals with intellectual and developmental disabilities.
DESIGN. The design includes a fully accessible, three bedroom unit on the first floor and a four bedroom unit on the second floor. Each floor includes a shared living room, eat-in kitchen and bathroom, as well as an office on the second floor for 24/7 support staff. The trapezoidal-shaped lot is just under 5,000 SF and includes parking for a fully accessible van, three off-street staff parking spaces and outdoor green space.
ENERGY EFFICIENCY. The energy efficient design features exceptional thermal comfort and indoor air quality for residents. This will be accomplished through a super-insulated envelope, all-electric systems, mechanical ventilation with heat recovery, and rooftop solar panels to offset consumption, targeting net zero energy performance. WHA has partnered with the Department of Developmental Services (DDS) and Beaverbrook STEP on this project. This project supports Watertown’s Climate and Energy Plan, Resilient Watertown, which is working to reduce greenhouse gas emissions and enable all residents to thrive in the face of climate change.
-
The design is targeting net zero energy performance, matching on-site energy production with on-site energy consumption
-
The building will feature all-electric heating/cooling systems, heat pump hot water heaters, and energy recovery ventilators
-
In addition to all-electric systems, the apartments will have electric stoves and cooktops
Owner/Manager
PARTNERS
Department of Developmental Services
DESIGN BASICS
Square Footage: 3,200
Stories: 2
Units: 2
Bedrooms: 7
PROJECT TEAM
ZeroEnergy Design
Architect


