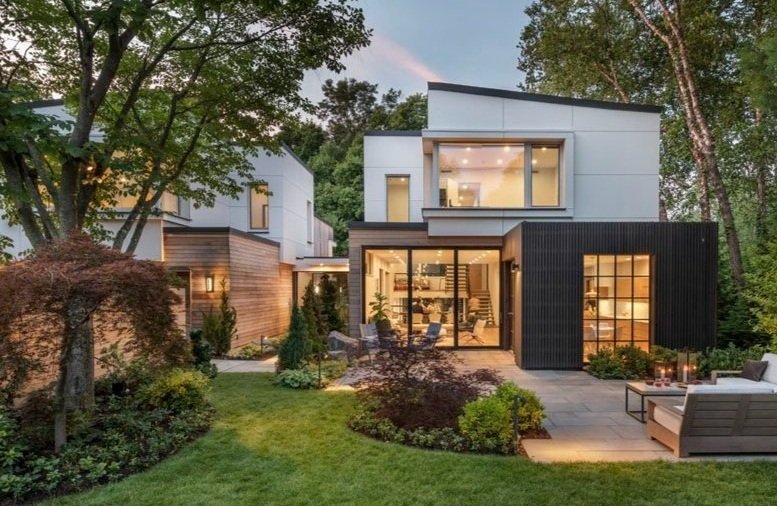A Modern Mid-Century Home in Belmont
This modern high performance home in Belmont was built in two phases, beginning with an addition to an existing 1960s-era house. The home’s two bifurcated wings informed the decision to phase the project so that the owners could live in part of the home with their three children during construction. The design kept a similar footprint and created two distinct wings with a connector in between. This central corridor is the home’s formal entry point and provides a dramatic perspective overlooking the abutting Mass Audubon sanctuary beyond.
Inside or out, this home blends and flows into its surroundings, outfitted with large glass doors, generous windows and oversized sliders at several key connection points. The triple glazed Schucco windows and doors allow wonderful views regardless of the season. ZeroEnergy Design (ZED) carefully framed views of the outdoors from each space of the home, taking advantage of the scenic conservation areas and gardens surrounding it.
In keeping with the Passive House principles, the home is incredibly energy efficient with a Predicted Energy Use Intensity (pEUI) of 3.5kBtu/sf/yr. The super insulated envelope has a concrete slab has 4” of EPS below with an R-value of 17. The above grade walls are R-44 and the roof is R-66. The home’s air tightness exceeds .05cfm/ft2, which measures the air leakage in relation to the surface area of the building envelope. For context a typical new construction is about 3 ACH50 or less. This home tested about six times tighter than that - at 0.37 ACH50.
To optimize thermal comfort, state-of-the-art Zehnder ERVs supply all the living spaces with filtered fresh air year round. This feature enables recovery of 90% of the energy from the conditioned air as the stale interior air is exhausted out. The ERV, combined with the exterior insulation on the walls and roof, significantly reduces the energy needed to heat and cool the home.
All of the home’s appliances are electric. Mitsubishi heat pumps supply the heating and cooling; electric induction cooktop and laundry facilities take care of the cooking and cleaning and electric heat pump water heaters take care of the rest. 42 Roof-top mounted solar panels keep the electricity running and supply a powerwall for emergency back-up.
ZEN Associates worked with the architects and clients to seamlessly integrate the indoor and outdoor spaces with expansive views and oversized sliding doors. We worked to protect existing mature plantings around the home and the new plantings enhance the modern aesthetic of the home. The use of native plants and thoughtful design brings the outdoors-in creating an organic feel to the new spaces. An interesting story from the build is that during excavation, an underground stream was discovered at the foundation level. We were able to divert it around the house and guide the natural water flow out over boulders from the excavated areas to the wetland in the backyard.
PROJECT TEAM
ZeroEnergy Design
Architecture & Mechanical Design
Auburndale Builders
Contractor
ZEN Associates
Landscape Architecture and Construction
MORE: Case Study
Montage
Furnishings
Nat Rea Photography
Photographer

