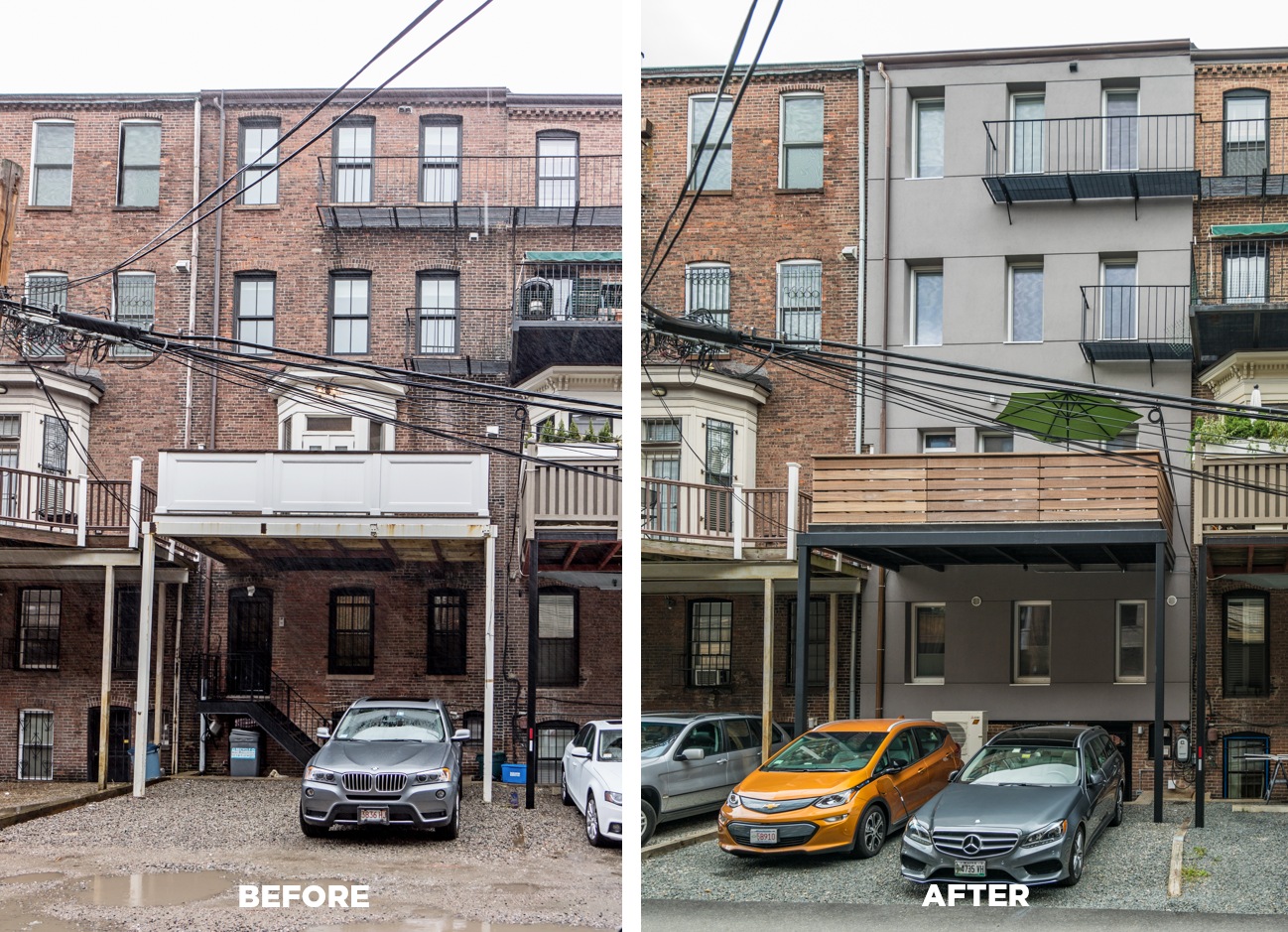In an article published in MaineBiz last week, Naomi Beal, executive director of PassivHaus Maine, a non-profit organization that works to support the passive house industry and community in Maine, said that Passive House retrofits of historic buildings could be the new frontier.
Passive House retrofits of historic buildings present several challenges like exterior appearance, interior logistics concerning installation of ventilation and delivery systems, the complexity of insulating brick exteriors, and so on. PassivHaus Maine hopes that their winter lecture “Historical Retrofits: A Path to Passive House” will spread awareness about how historical retrofits are being completed in other cities like Philadelphia and Boston. While Passive House construction is gradually gaining traction in Maine, there hasn’t yet been a passive house retrofit of a historic building.
The conference is tonight, Feb 25, 5-6.30 p.m. at Mechanics Hall, Portland. Three experts, including ZeroEnergy Design’s John Mucciarone, will speak about their experiences in historical passive house retrofits and answer the audience’s questions. John will discuss a Victoria-era Boston rowhome that was retrofitted by ZED for modern living and energy efficiency while preserving the original architectural details.
TICKETS: EVENTBRITE
MORE: PASSIVHAUS MAINE, MAINEBIZ



