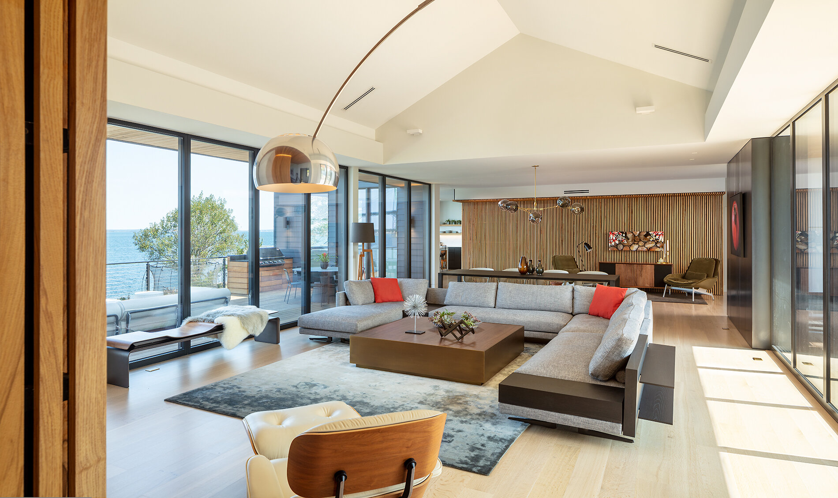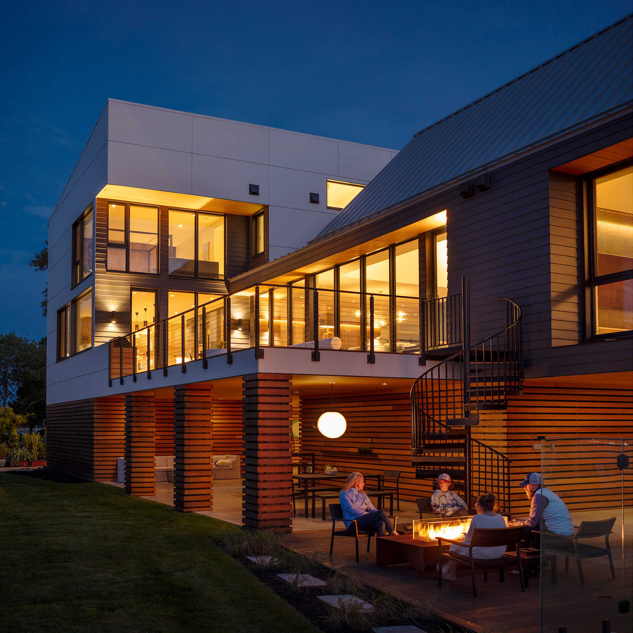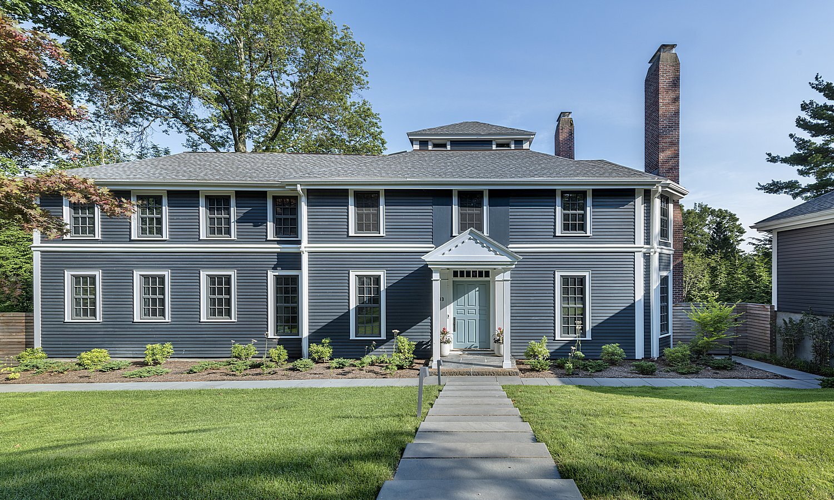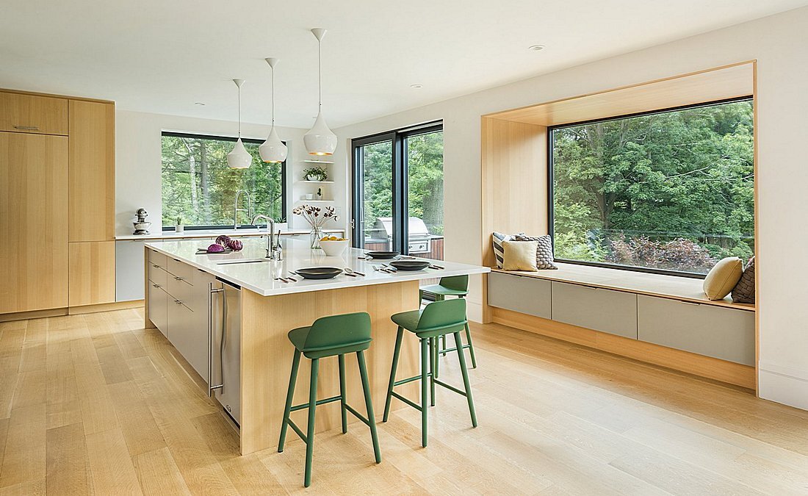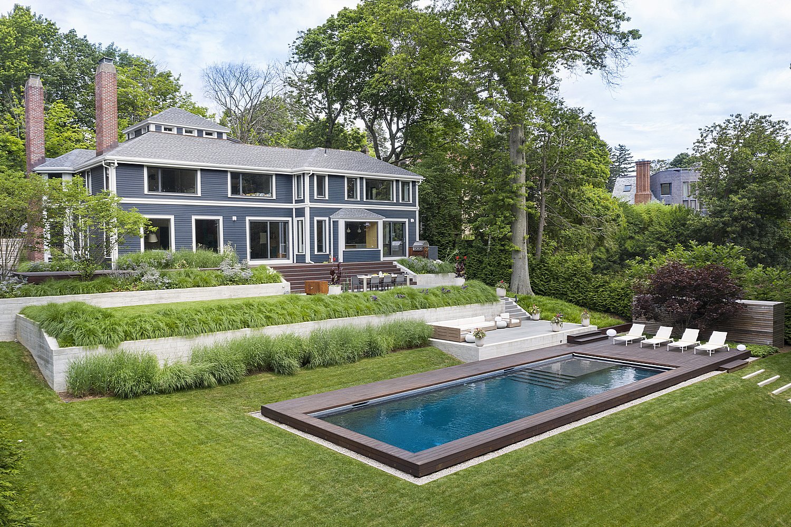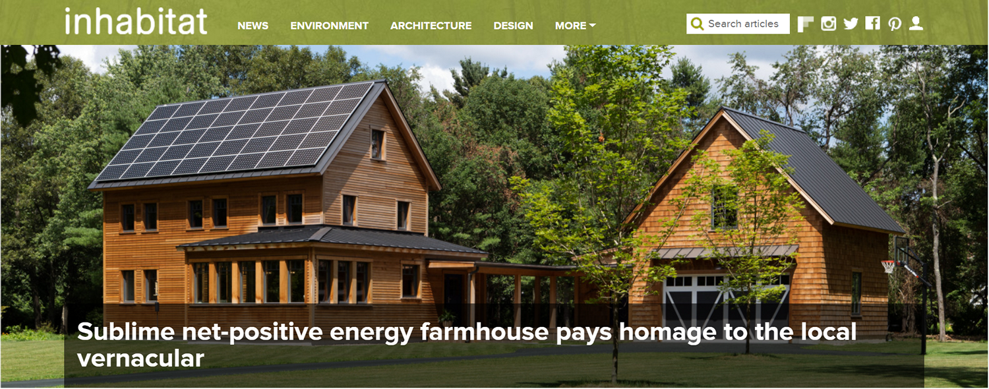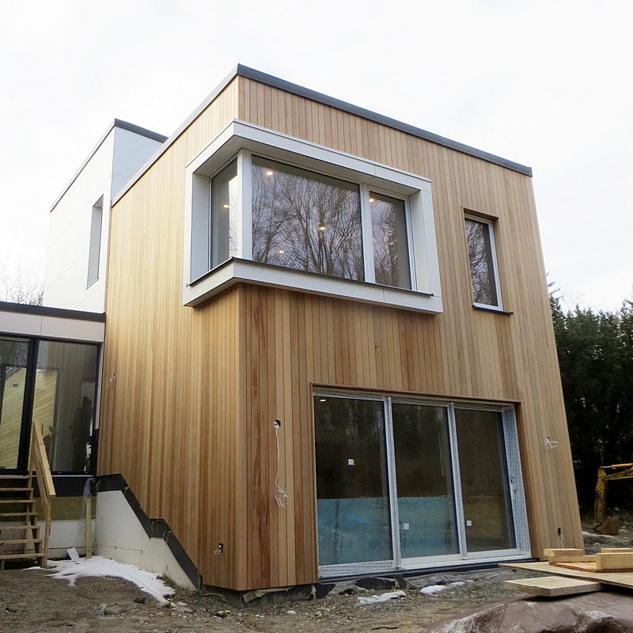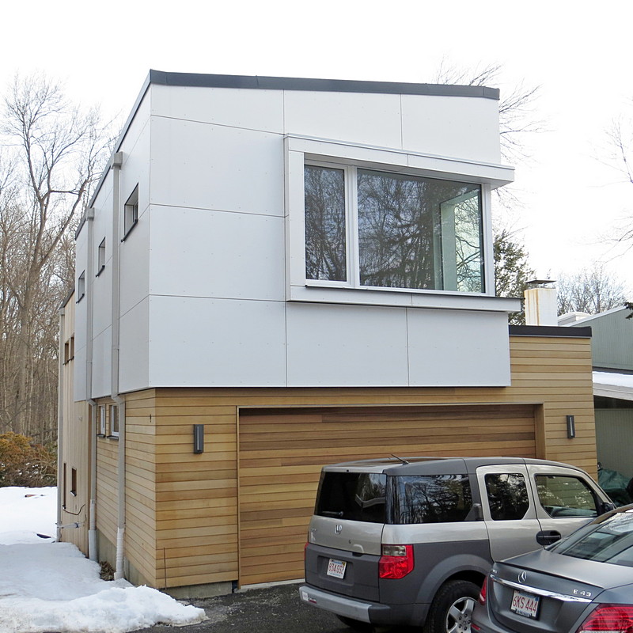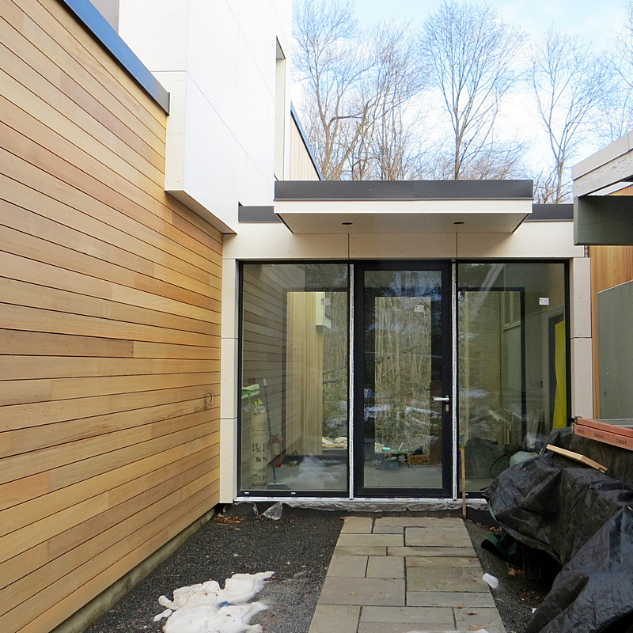Mt. Hope Modern, ZED’s green coastal home in Portsmouth, Rhode Island, was recently showcased by Ocean Home Magazine. This 4,700 SF modern home offers warm stylish interiors, incredible ocean views, and plenty of ways to enjoy the New England outdoor lifestyle.
The piece includes interviews with the owners, Kerry Tyson and Zack King, who describe stumbling upon the house while it was still under construction for the previous owner. They were so taken with it that they left their just-remodeled home in nearby Bristol in order to purchase and complete it. The couple was attracted to the modern, energy efficient design as well as the stunning views of Mount Hope Bay.
A pivot to the new owners was made possible by ZED’s flexible design. “We design custom homes that are tailored to the clients’ needs and aesthetics, but we’re always thinking about how they might be adapted in the future,” said architect Stephanie Horowitz. This was a great example of that process playing out, allowing the King’s to move in with their two children a year later.
Modifications to the design were made primarily to engage the exterior spaces. These included transforming the carport into a sheltered outdoor lounge, adding a pool with a clear glass panel enclosure, and building a fire table with outdoor dining areas beneath the second story deck. The King’s are thrilled with their new home and added, “there was no better place to be during the pandemic, especially for our kids.”
MORE: OCEAN HOME ARTICLE
MORE: MT. HOPE MODERN CASE


