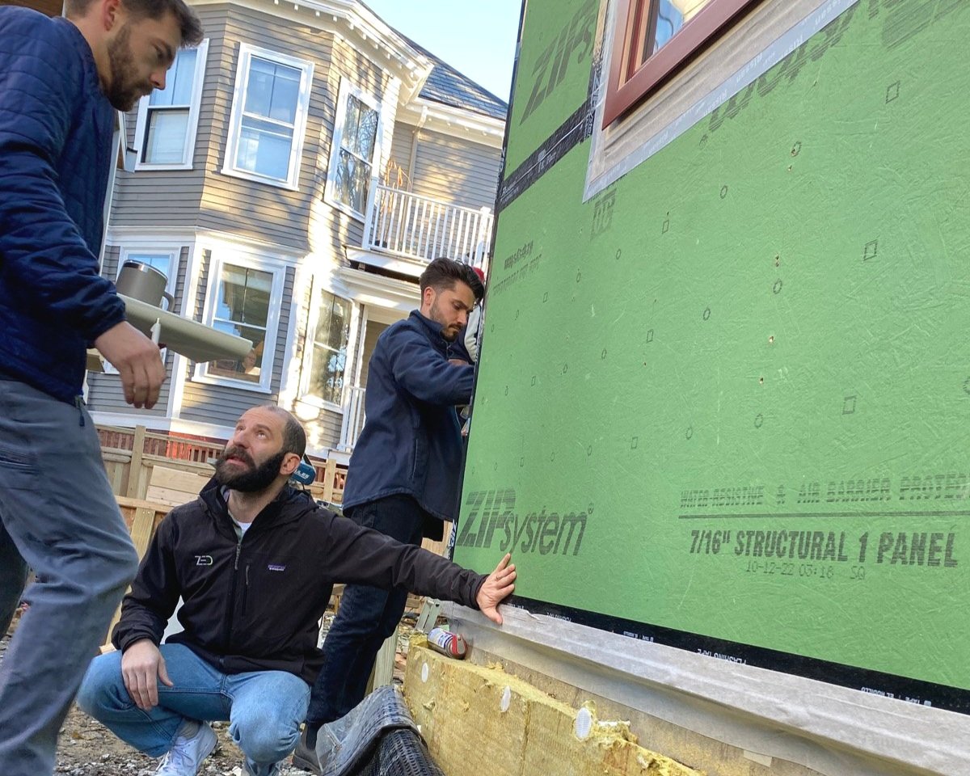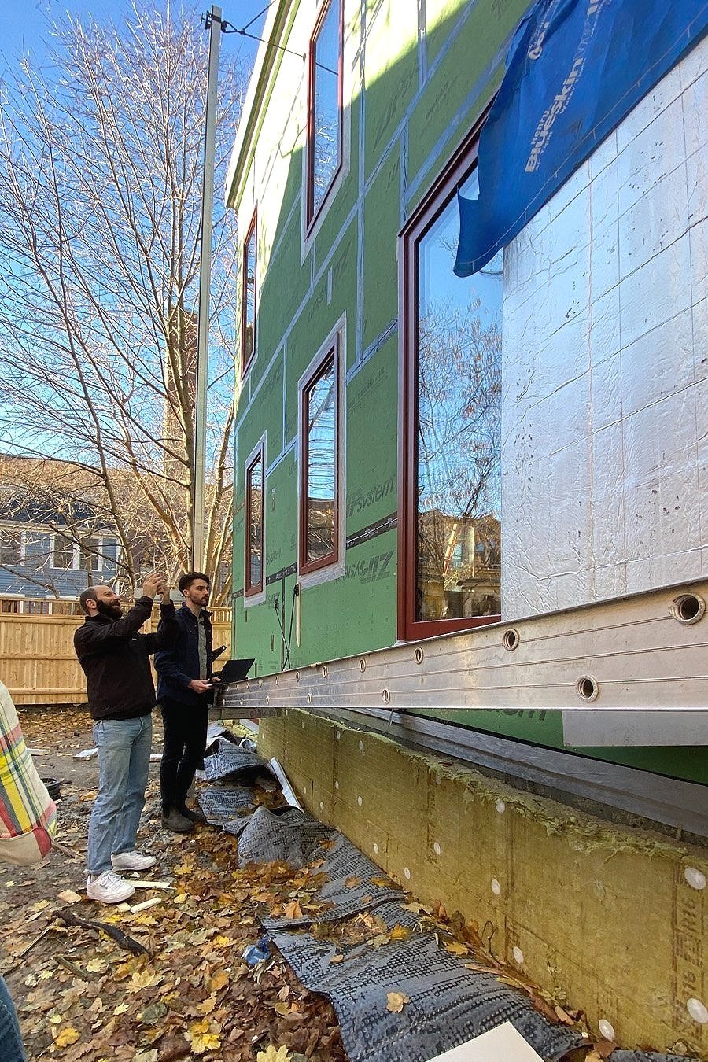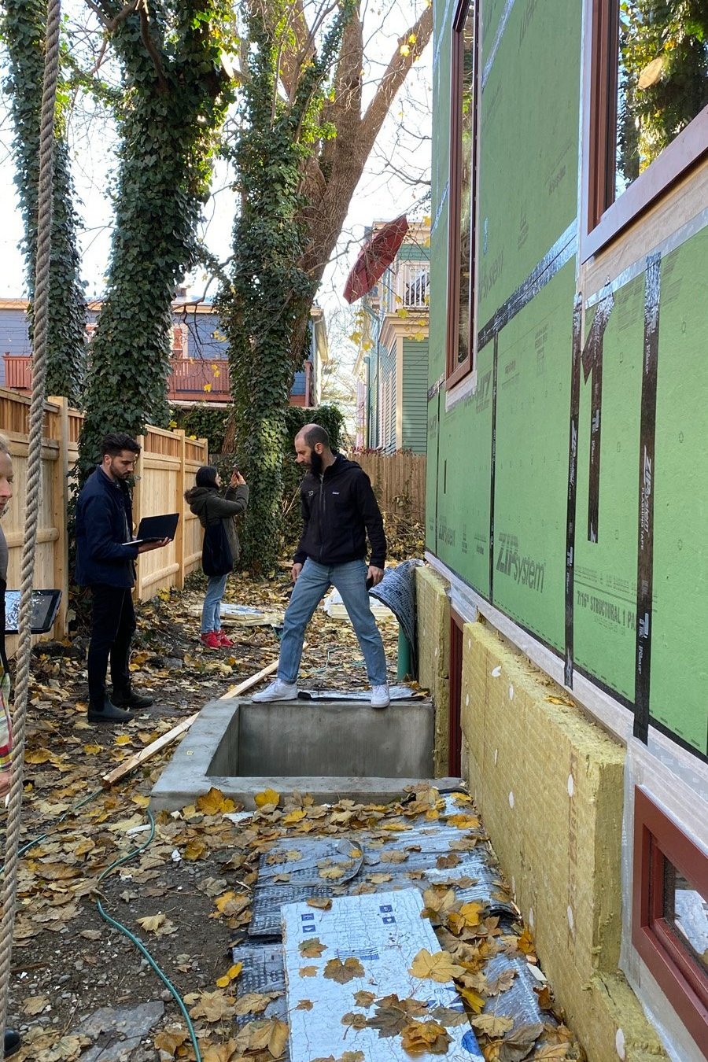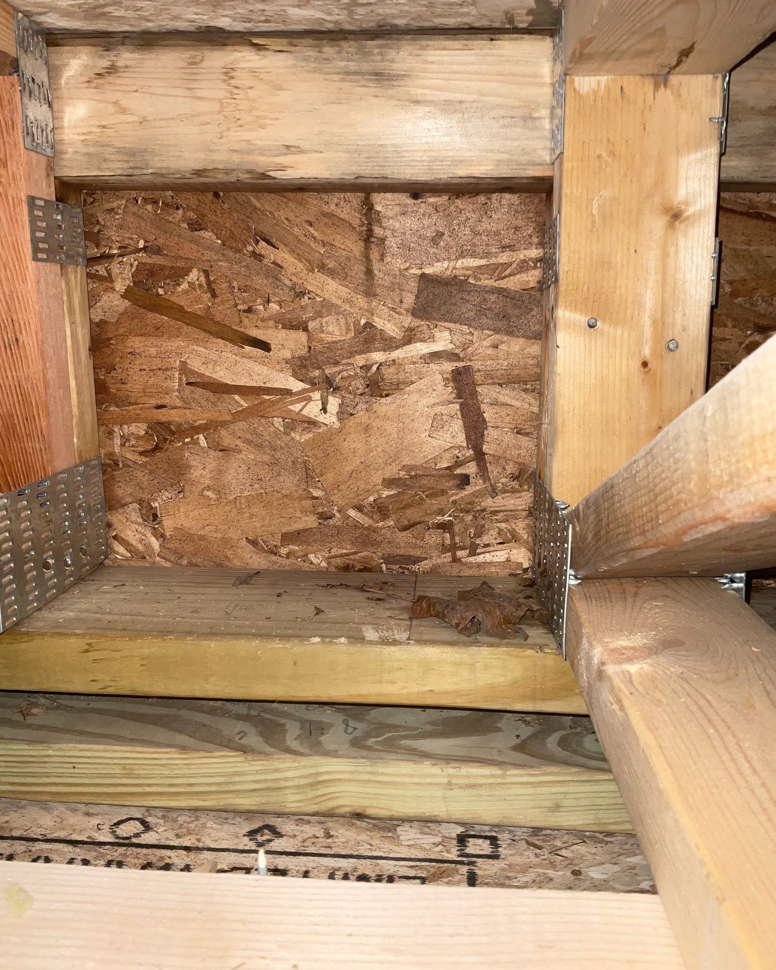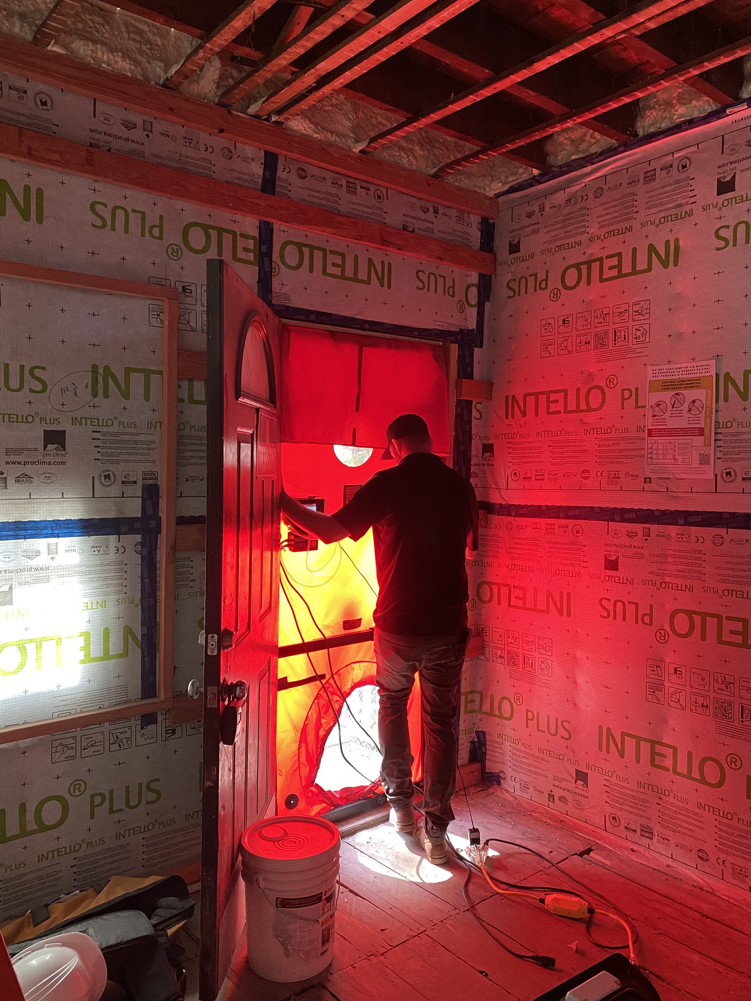On Friday May 19th, ZED joined Northeast Sustainable Energy Association (NESEA) in leading a BuildingEnergy ProTour of a 3-unit triple decker in Cambridge that underwent a gut rehab after a fire in 2020. The project was developed by Homeowners Rehab Inc (HRI) and now provides three apartments for low-income residents.
Erika DeRoche of ZED kicked off the tour with a 45-minute overview of the project, which was then followed by a three-stage tour of the basement, exterior, and interior of one unit. Erika DeRoche from ZED, Deliandro Cruz of Alpha Smart Builders and Nate Wickman of New Ecology, Inc. hosted each station, talking about the finer points of this ambitious energy efficient renovation. Attendees were able to hear about design decisions around HVAC, Domestic Hot Water and Fire Protection systems, as well as the wall and flooring assemblies, all of which prioritized resident comfort and sustainability.
We are incredibly proud of this project and the work of all of our partners and collaborators that made it come together so successfully. Our hope is that this type of retrofit - all-electric, no combustion on site, high efficiency systems and super-insulated envelope - will serve as an example of not only what is possible for this building typology, but also what should become the norm for future projects.
Learn more about this project: Columbia Street Residences
More images from the tour here.









