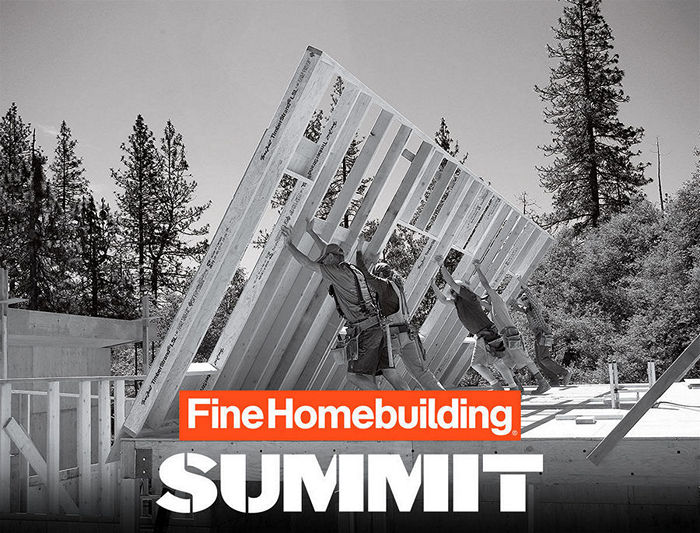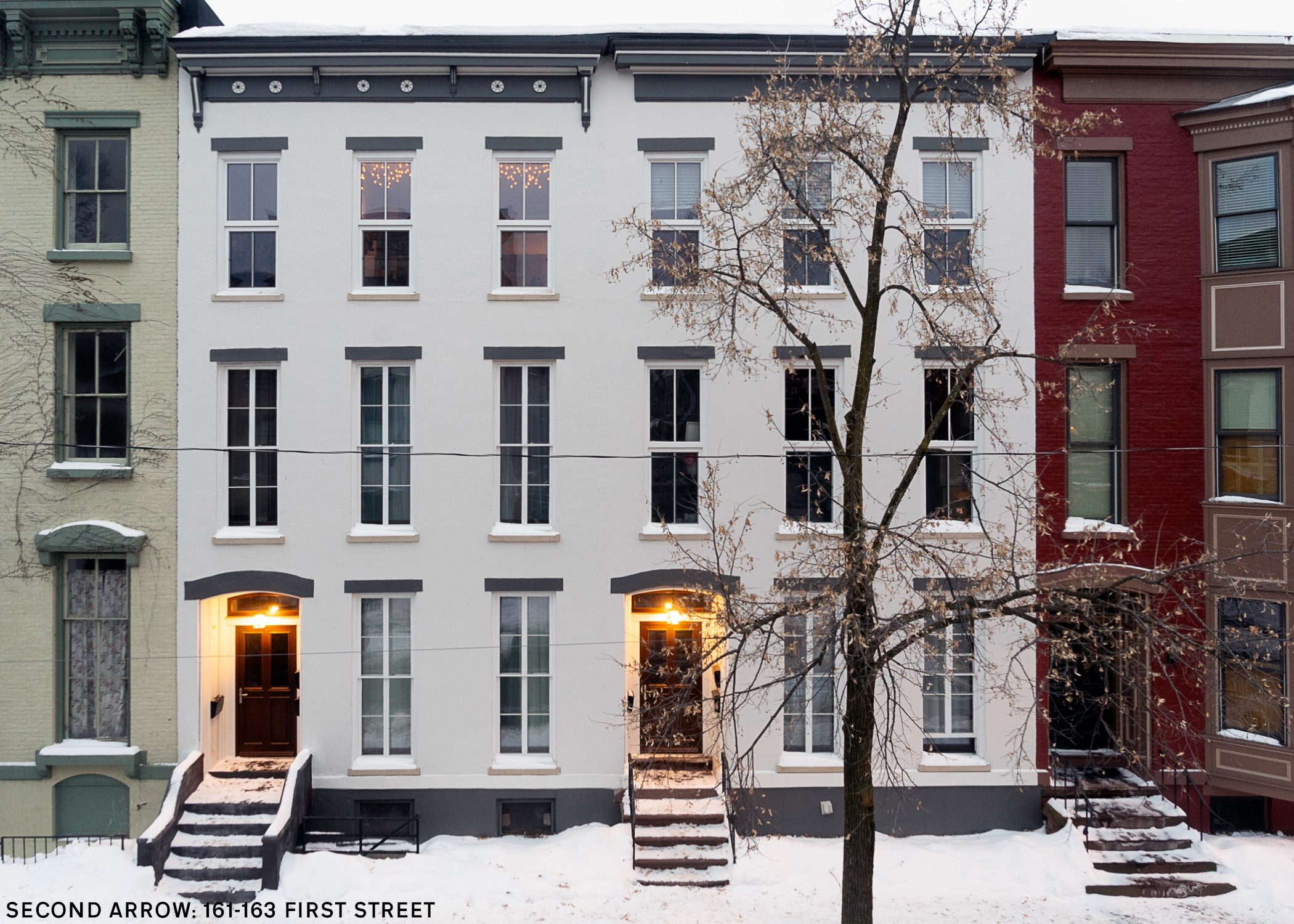The Fine Homebuilding Summit, organized by the Fine Homebuilding magazine, along with Green Building Advisor and Keeping Craft Alive, will bring together dozens of industry experts, manufacturers, and influencers for an intense, collaborative learning experience this October.
In addition to providing a valuable forum for networking and exchange of ideas, the summit will also feature several insightful presentations from industry experts, including ZeroEnergy Design’s Jordan Goldman.
Jordan leads the mechanical design practice at ZED. He is a Certified Passive House Consultant, LEED Accredited Professional, and HERS Rater, and specializes in building envelope strategies, building science design, and mechanical system design, specification, and sizing for enhanced energy performance.
Jordan’s session at the Fine Homebuilding Summit will focus on HVAC for High-Performance Houses.
WHERE: Southbridge Hotel and Convention Center, Southbridge, MA
WHEN: October 2-4, 2019
Preregistration for the summit is currently open. We hope to see you there!
MORE: FINE HOMEBUILDING SUMMIT







