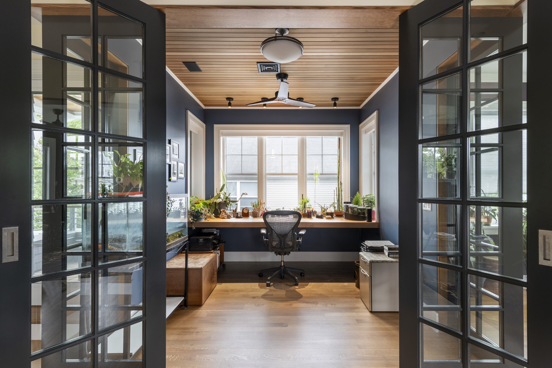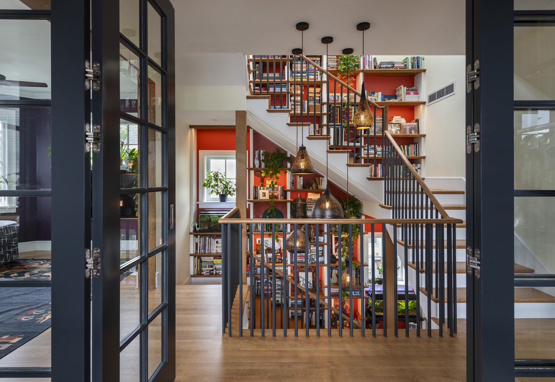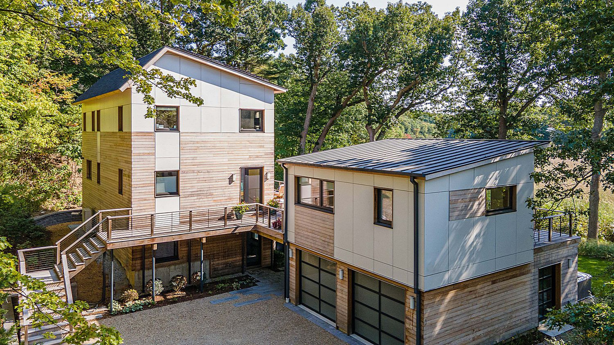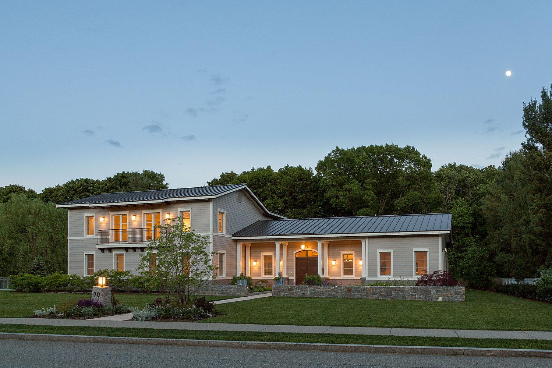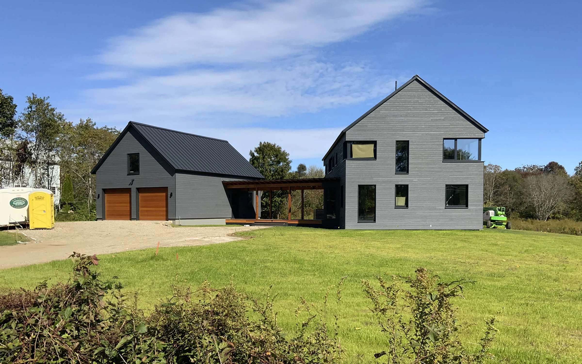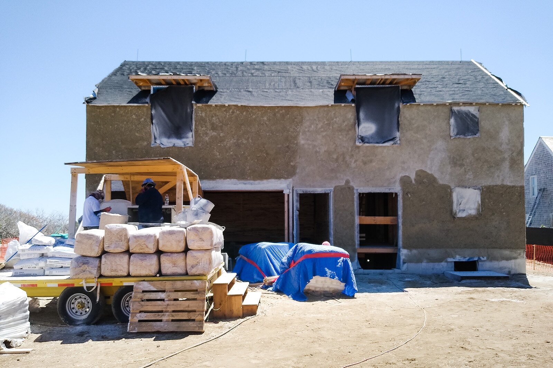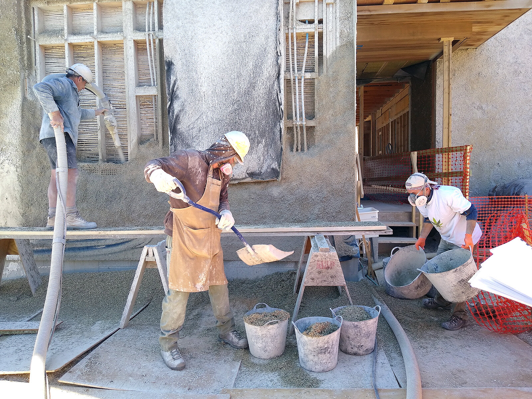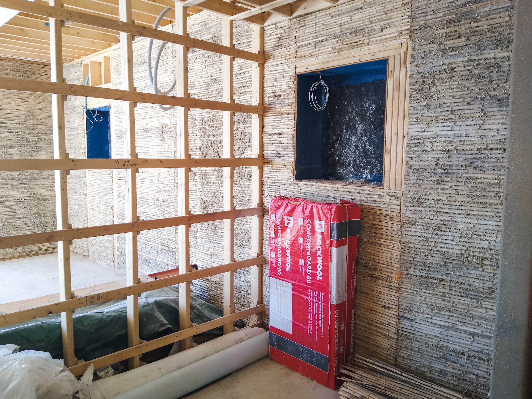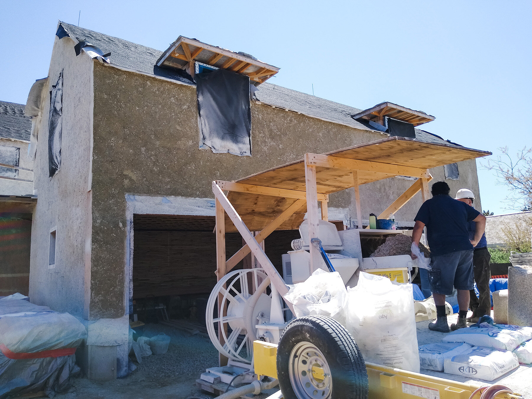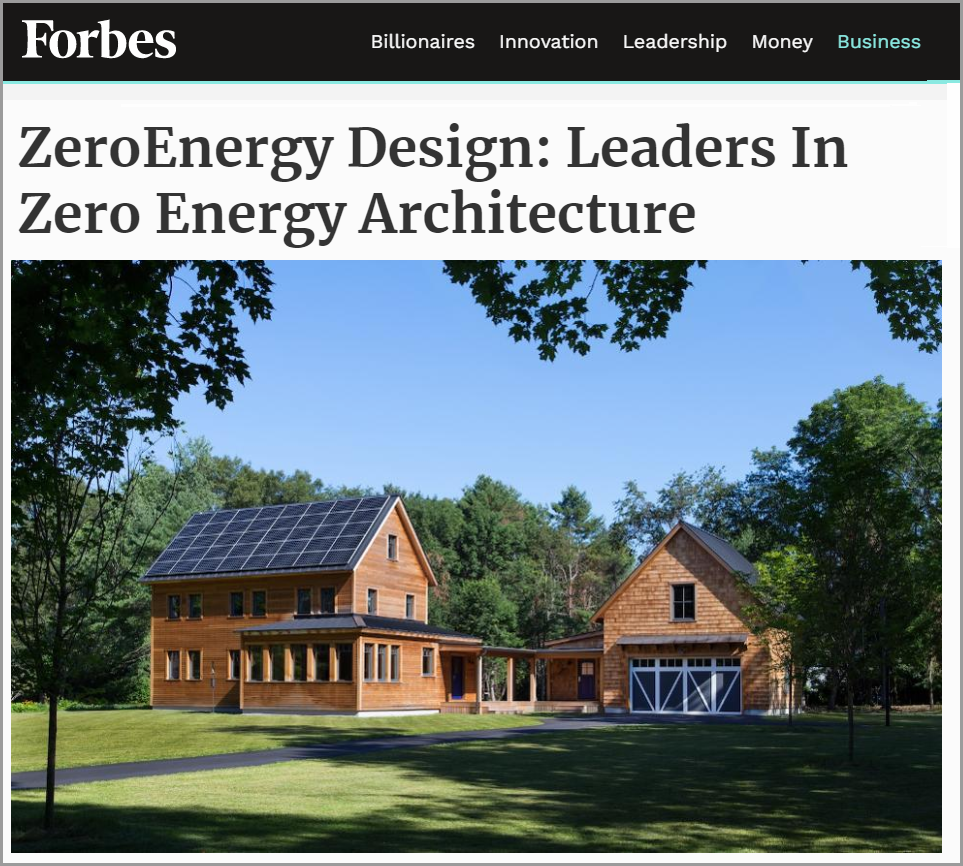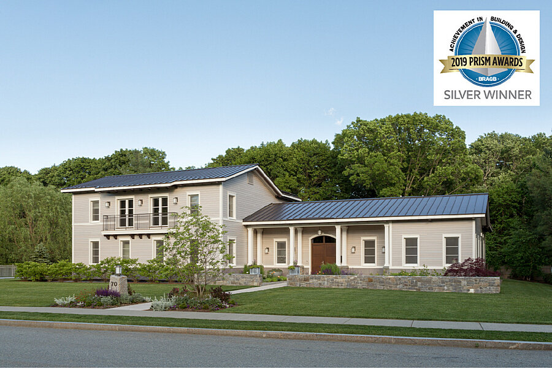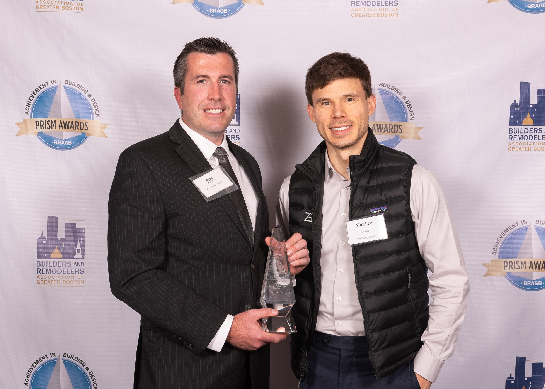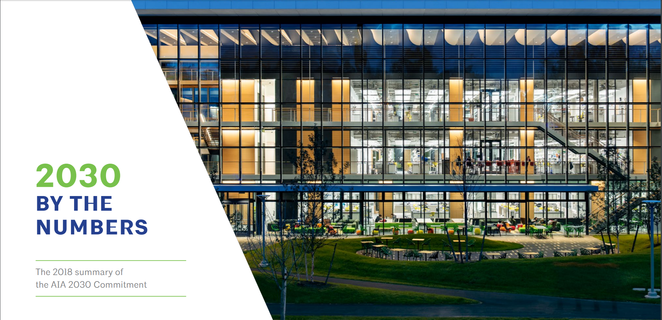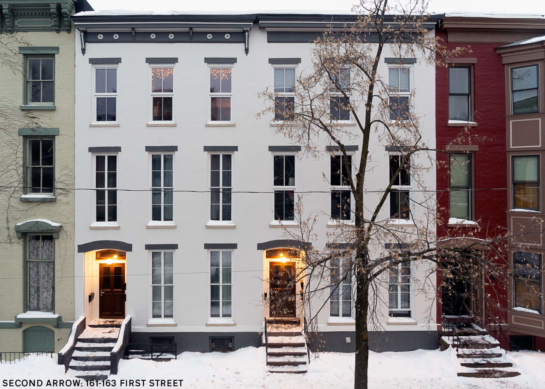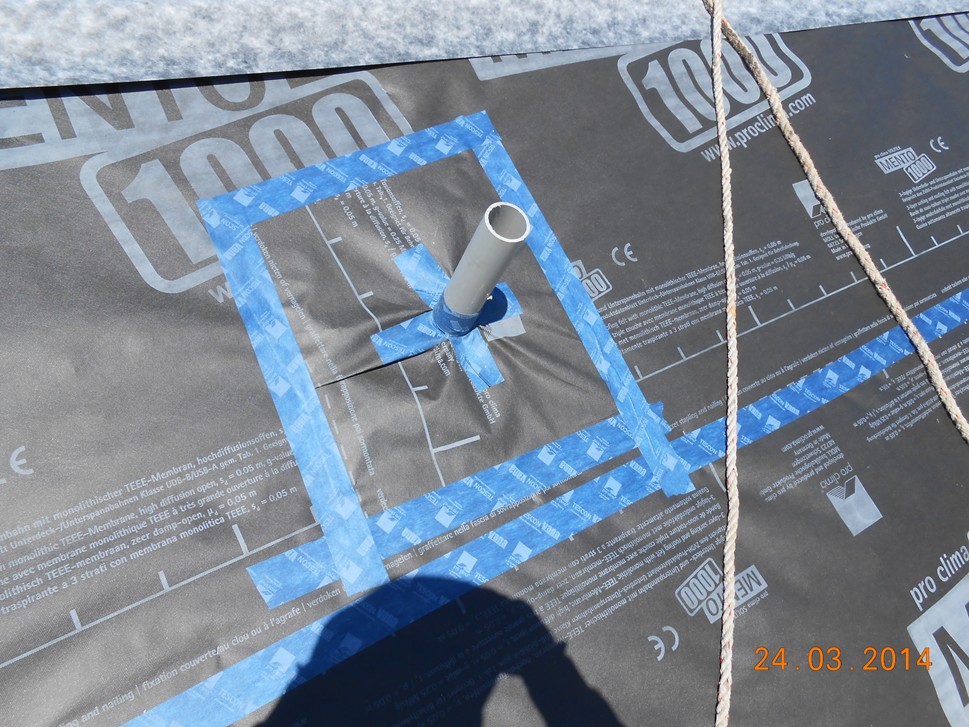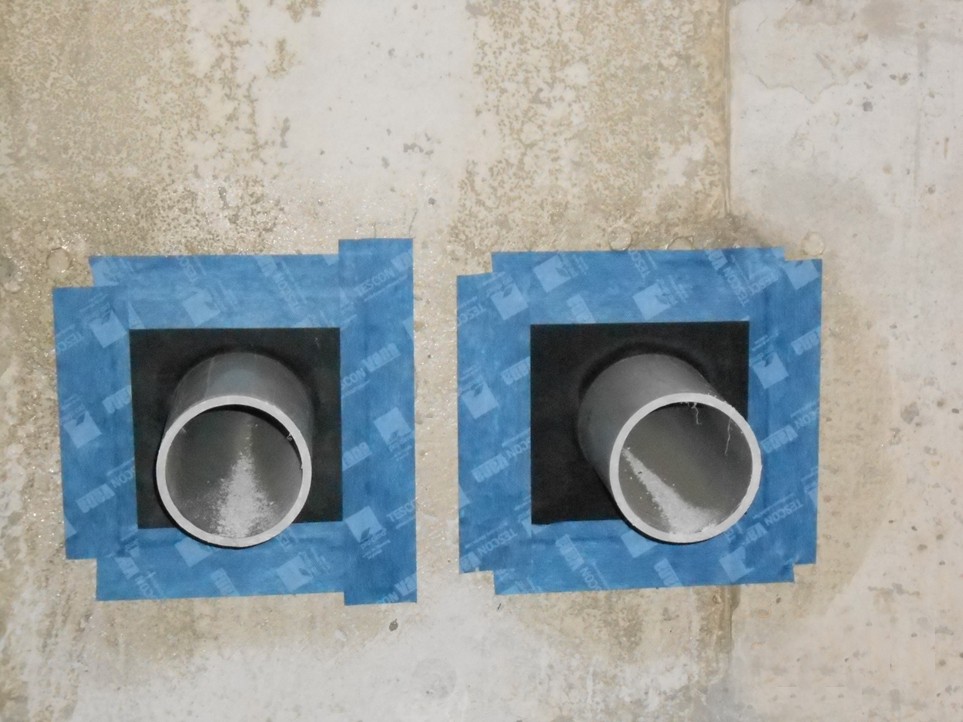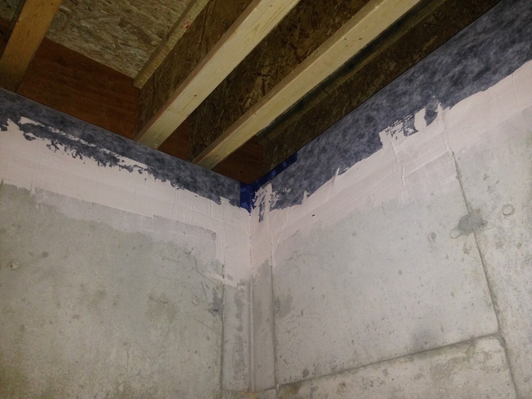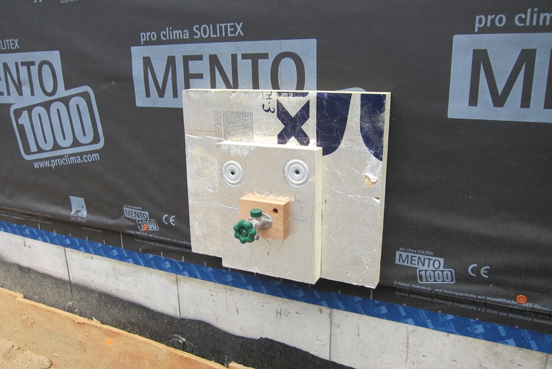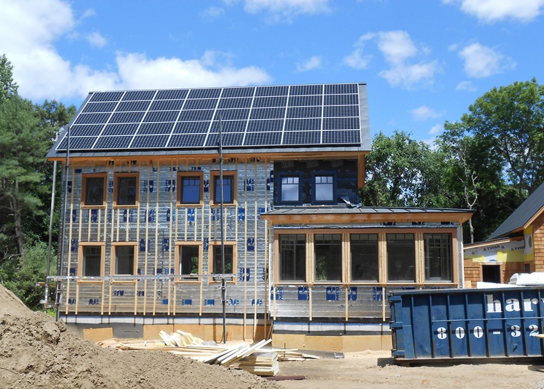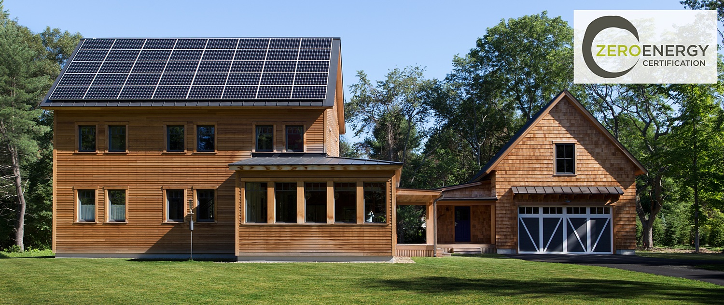The evolution of the workplace, particularly with the rise of remote work, has brought about a renewed focus on the aesthetics of our work environments, extending beyond the physical office to include the digital realm. Having a beautiful office is no longer just about creating a pleasing physical space for productivity and creativity; it's equally important to consider the visual backdrop that represents us in virtual meetings. This dual focus ensures that our professionalism and attention to detail are evident, not just in our work, but also in the environments we choose to display during video calls.
Creating a net zero sustainable home was the first priority for our client in Somerville, MA - a gorgeous office and zoom backdrop was just the cherry on top. The ascending staircase of bookshelves, paired with the cascade of ornate pendant lights and lush greenery conveys a strong sense of the owner’s identity. Moreover, the window-laden office itself contributes to a positive work-from-home experience overall, boosting mood, creativity and productivity. In a time when the boundaries between home and work are increasingly blurred, a dedicated and aesthetically pleasing workspace can help create a sense of routine and normalcy. It can also serve as a form of personal expression, allowing individuals to showcase their style and preferences in a way that enhances their work identity.

