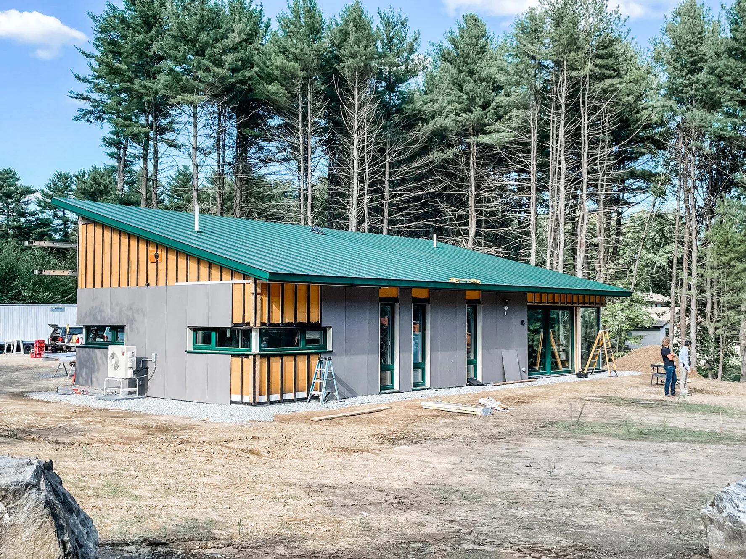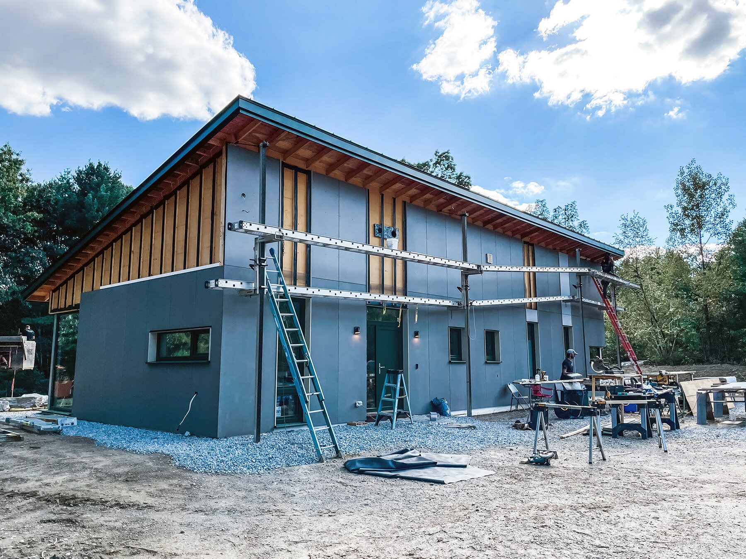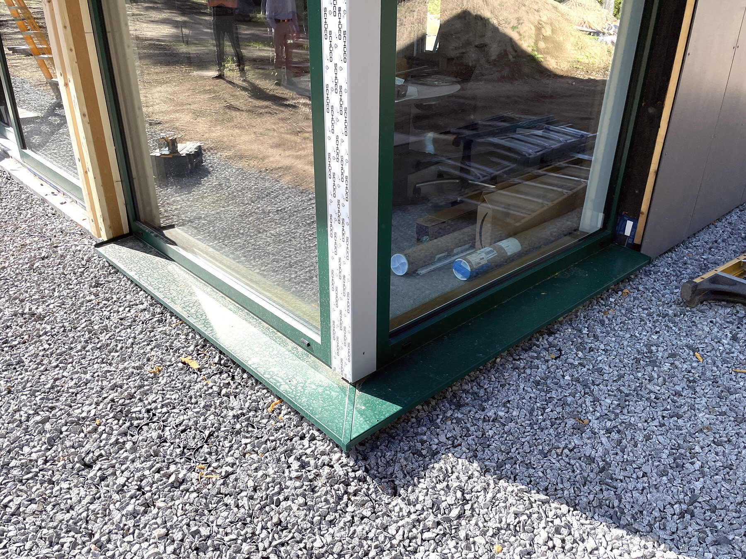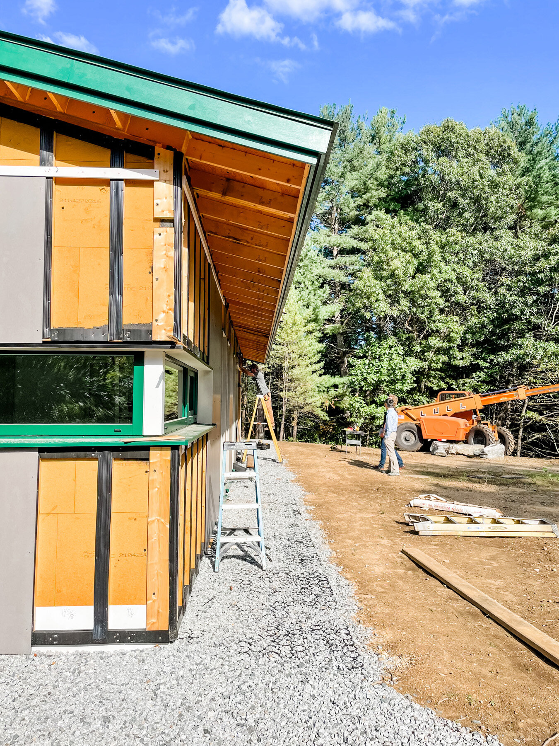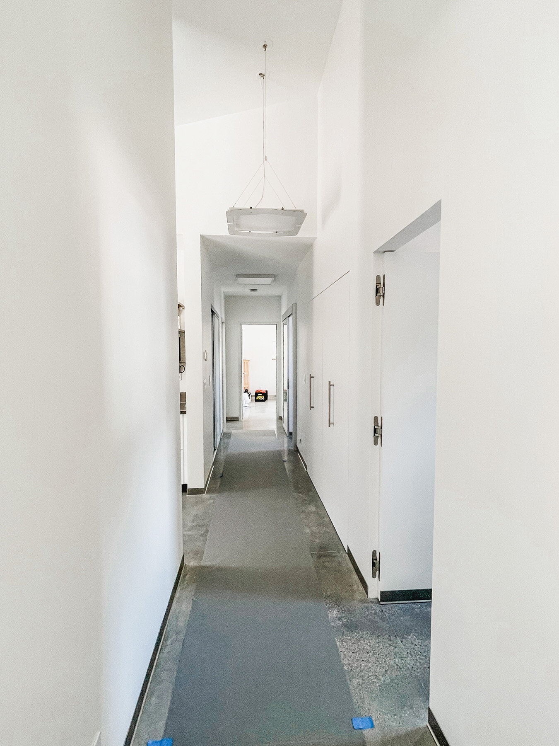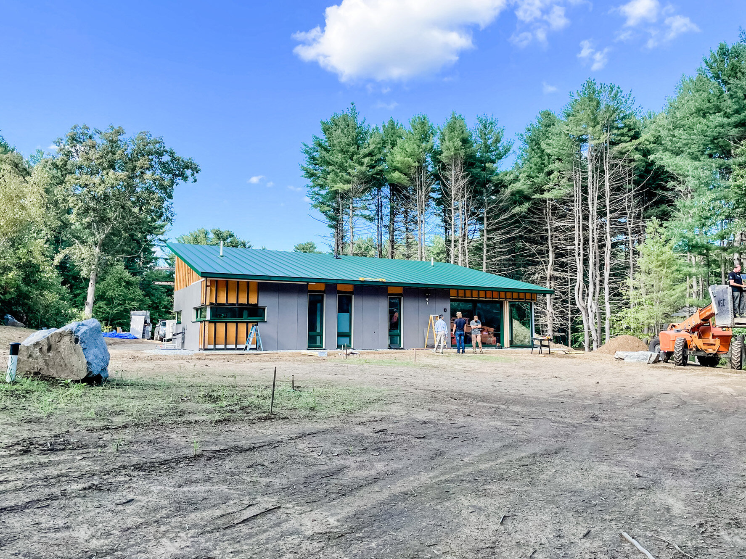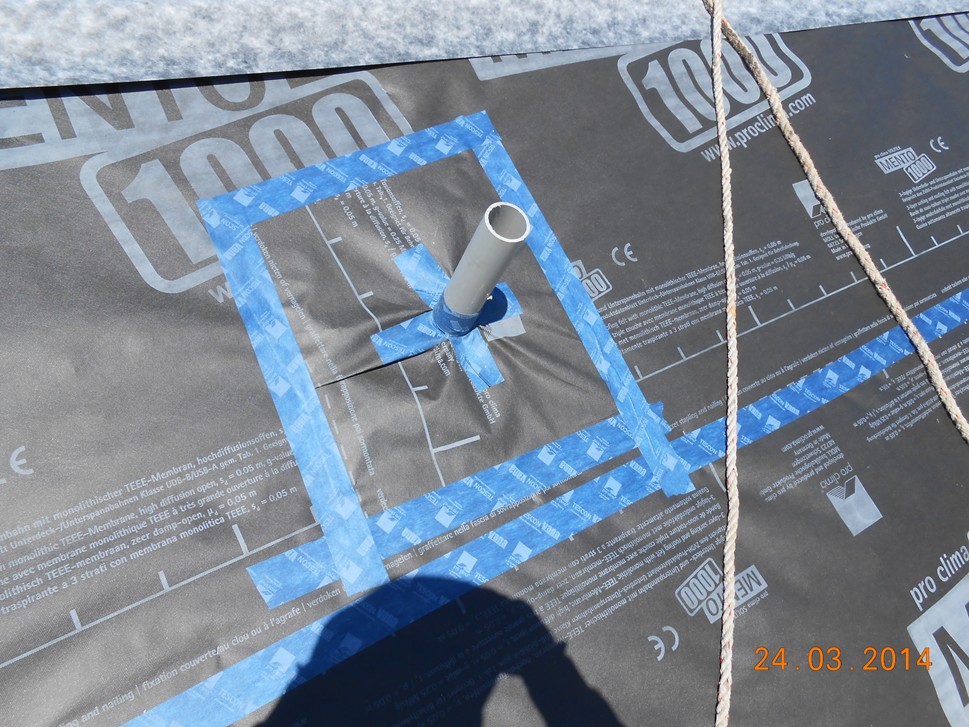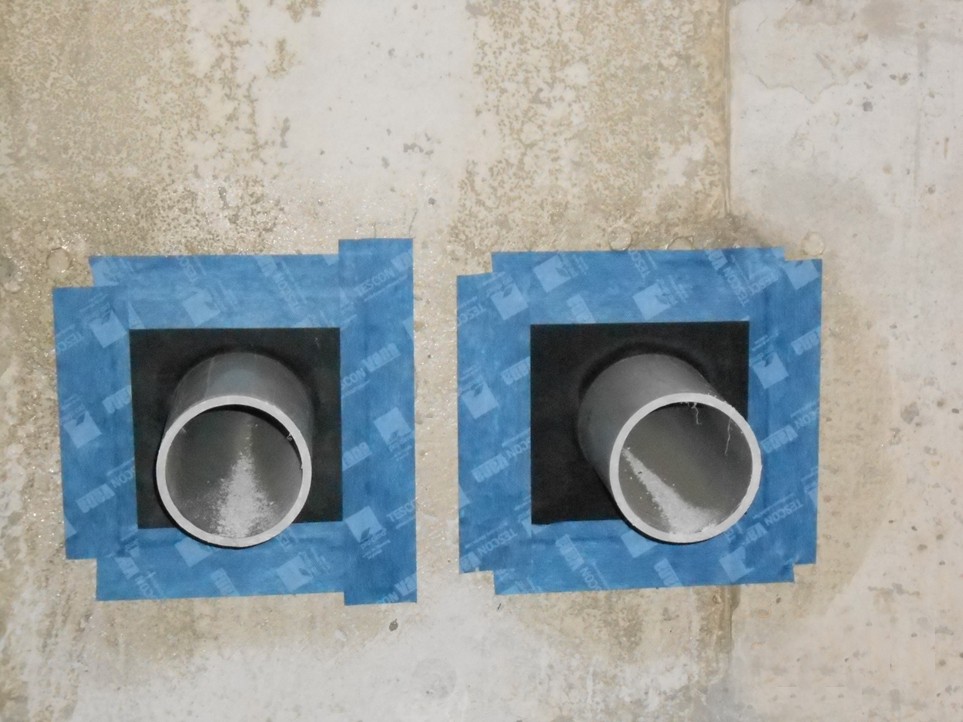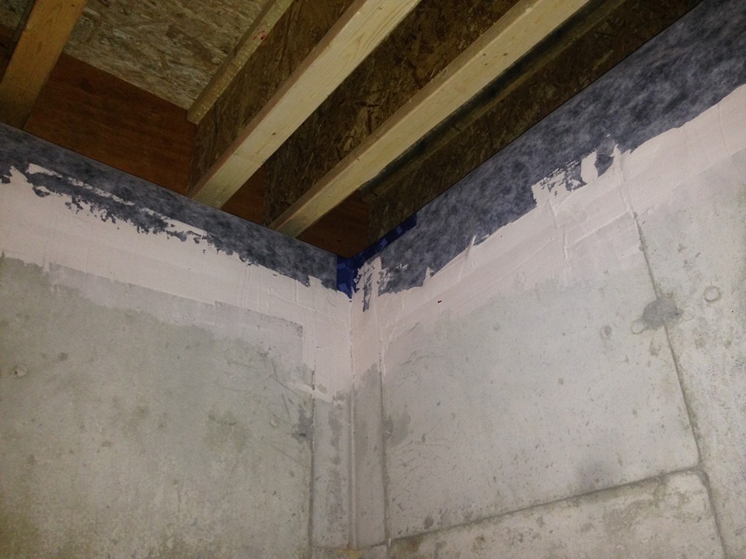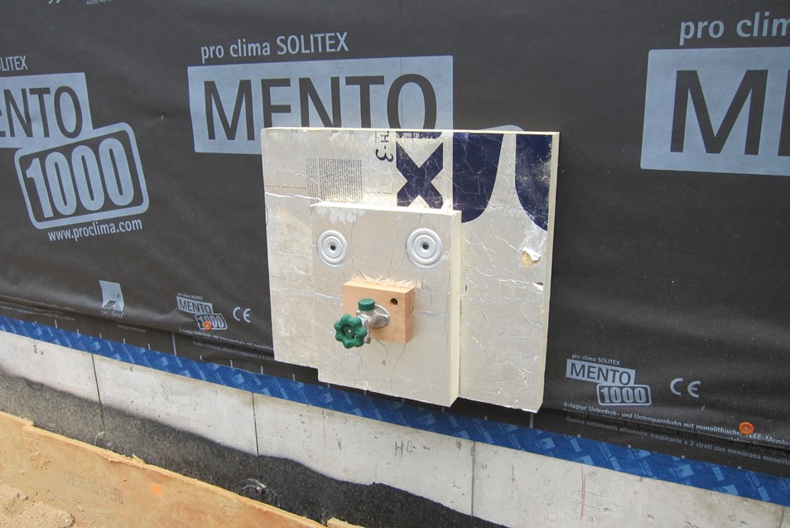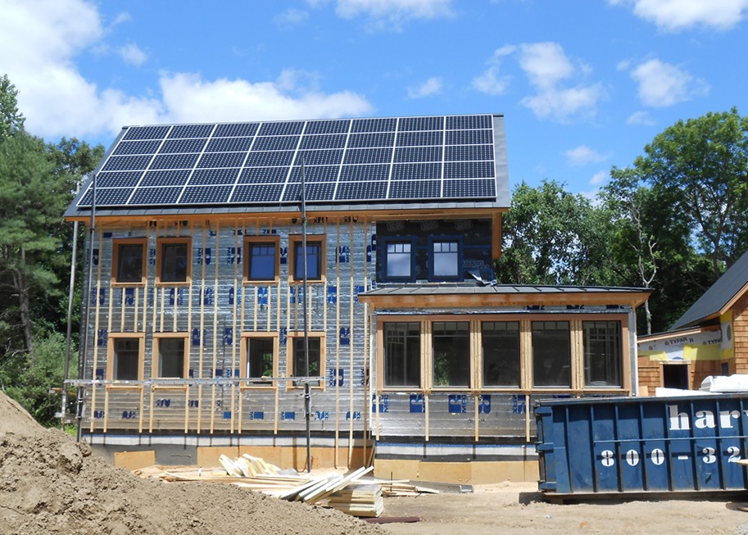Energy Retrofits in Historic Homes. Stephanie Horowitz was enlisted by Boston Globe staff to tour a historic Somerville home and share her thoughts about how to improve its energy efficiency towards net-zero performance. Stephanie joined air-sealing specialist Jason Taylor of Byggmeister Associates and contractor Mark Philben of Charlie Allen Renovations on the tour. The group provided recommendations on the attic and basement insulation, use of a blower door test for checking air leaks, proper interior and exterior wall insulation, custom-built storm windows, and more. The piece provides convenient cost information for each topic, giving the reader a sense of what a retrofit to an old home might set them back. The question remains - if net-zero is your goal, is retrofitting an old home the most reasonable path?
In Progress: Acton Passive House
New Home Targeting Passive House Certification. This newly constructed home nestled in the Acton woods is an exercise in restraint, simplicity and form, all working together to create a stylish, environmentally sensitive residence. The home is Passive House (PHIUS) pre-certified and is on its way to receiving full Passive House certification. As construction nears completion, we take a look at the blend of features that were carefully balanced to create a tranquil indoor environment with an efficient footprint.
Designed for Respite from the City. ZED was engaged to design this custom home as a primary residence for the client, who desired quiet and respite from urban life. The client envisioned a combined living/kitchen/dining room as the home’s nexus, which we designed with a wall of continuous glass that wraps the southeast corner of the house, connecting the interior to the natural surroundings. The rest of the home’s 1,650 SF rectangular footprint is composed of two bedrooms, two bathrooms, an office and mechanical/laundry room, all of which follow a simple, modern aesthetic – polished concrete floors, minimalist fixtures, and glazed so as not to have to turn on a single light during the day.
Constructed for Small Operational Impact. Adhering to the Passive House standard means that this Acton home will have incredibly low operational energy. A floating raft of insulation beneath the concrete foundation, known as a mono form EZ slab, creates a thermal break as well as a form for the concrete slab. To complete the airtight foundation, Stego Wrap was installed as a vapor barrier before the concrete was poured. Construction wasn’t easy, interrupted more than once by major snowstorms and high winds, but contractor Adams + Beasley was up to the task, weathering the challenging elements without compromising on the super insulated envelope or energy features.
This Acton residence is a Pre-Certified Passive House (PHIUS+) and will target Passive House Certification once completed
Vastly Reduced Embodied Energy. For the home’s walls, wood fiber continuous exterior insulation, combined with dense pack cellulose in the wall cavities, was used - not only is wood fiber 100% compostable at the end of its life, but also exceptional for acoustic insulation and fire safety. Air tightness was achieved through a continuous exterior air/water barrier. An 18-inch truss of dense pack cellulose was used to insulate the top-vented shed roof, minimizing the use of foam. Since there is no basement, there was far less concrete used to construct the foundation, meaning less embodied energy. The home also faces due south, so there will be exceptional solar access for the photovoltaic panels, which will produce enough electricity to arrive at net zero or net positive energy.
Check out More Construction Imagery and Time Lapse Video from Adams + Beasley’s Portfolio Page.
Prioritizing Building Envelope Resilience
475 Building Supply, ZED, and Thoughtforms collaborated on an extensive technical article with construction photos about the Lincoln Net Positive Farmhouse.
For more insight and in-progress construction photos read the article on the 475 Blog.
MORE: ARTICLE




