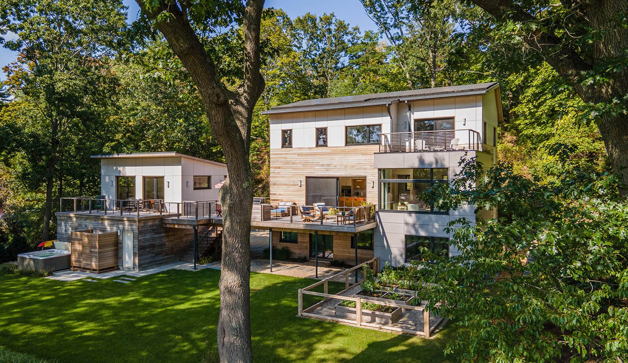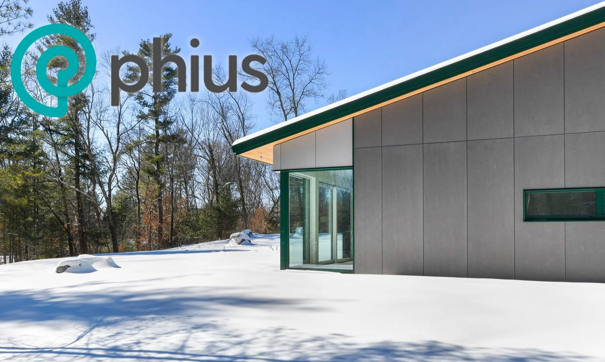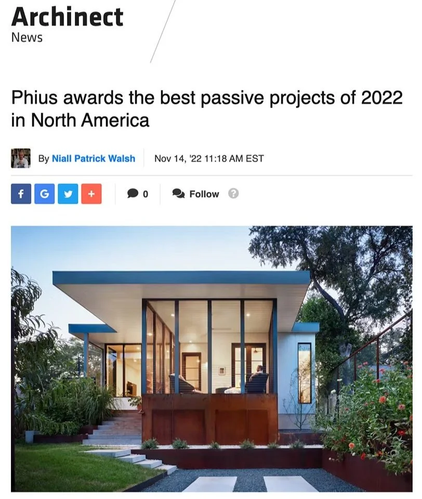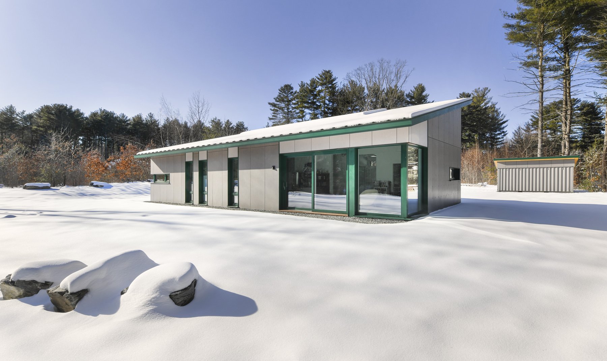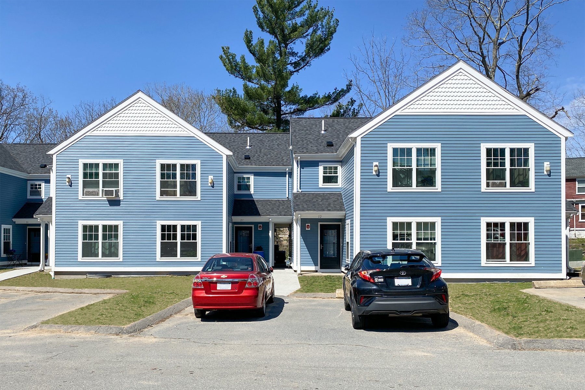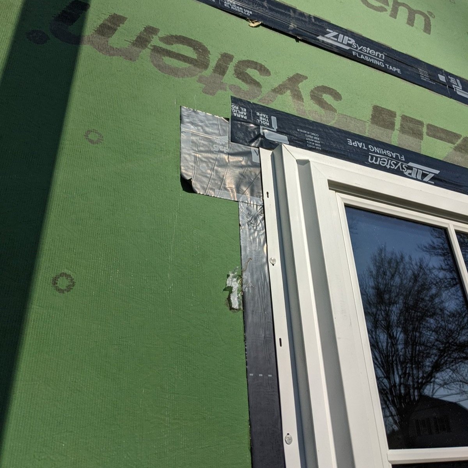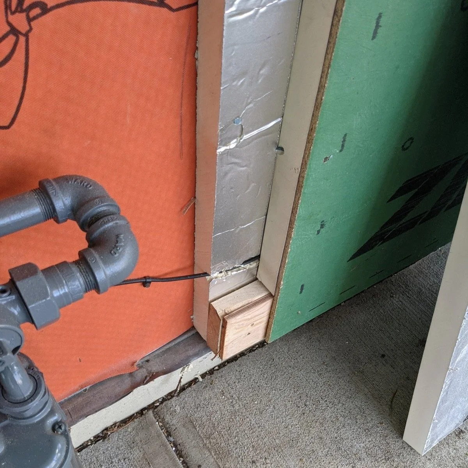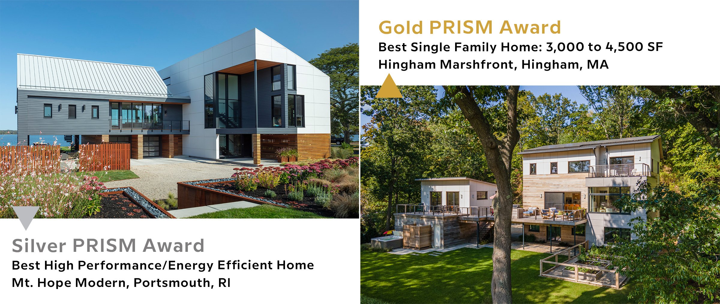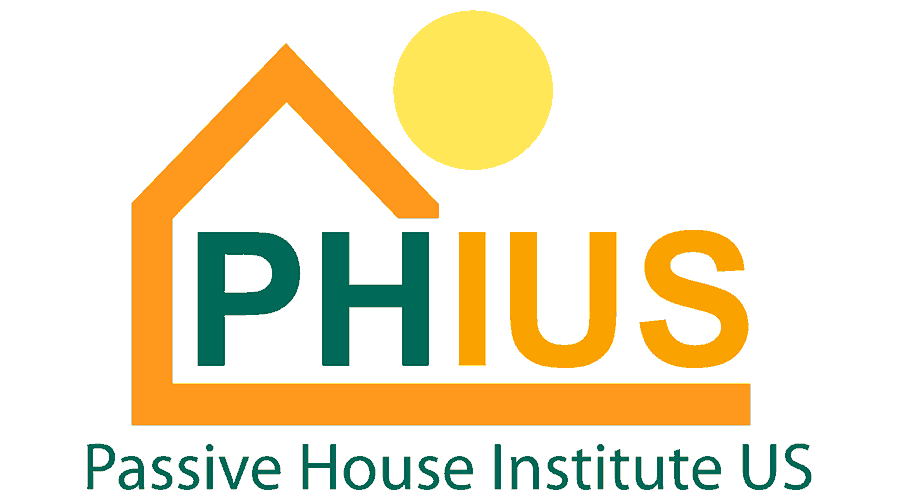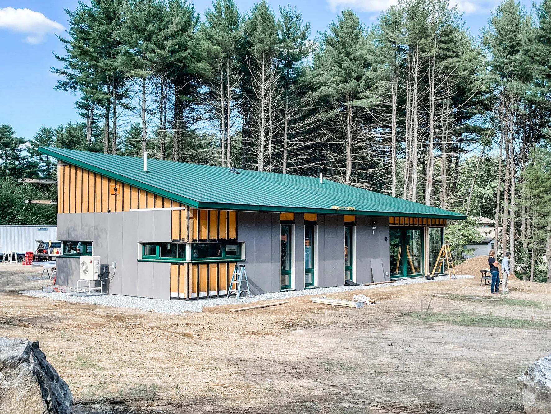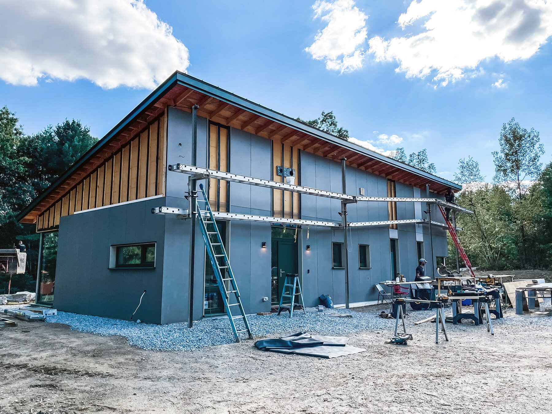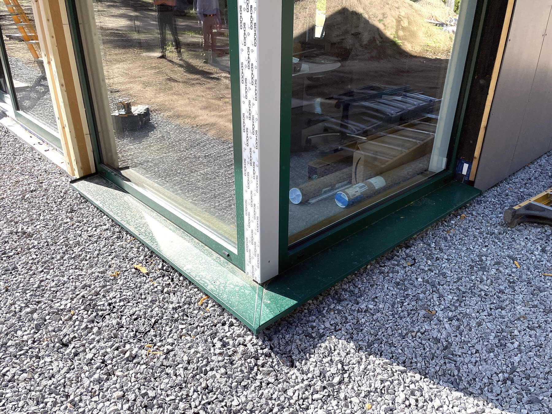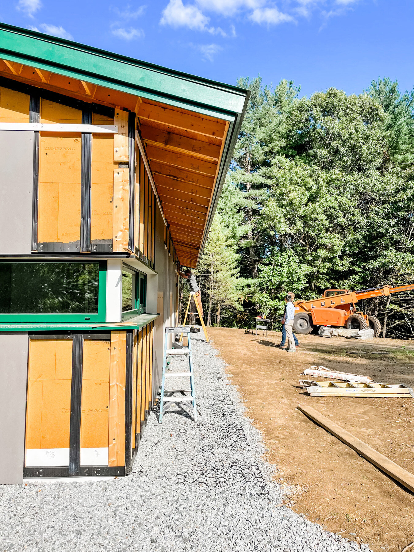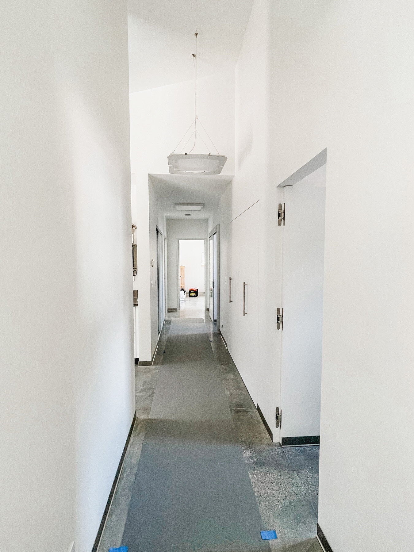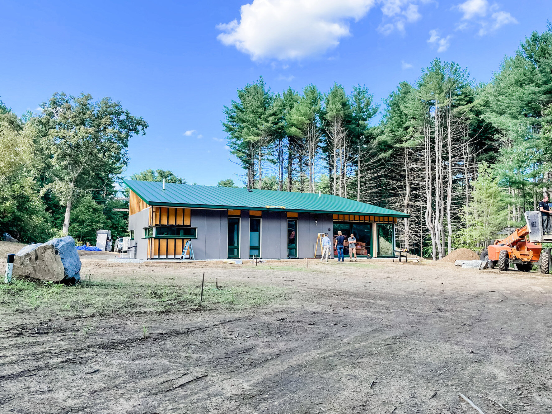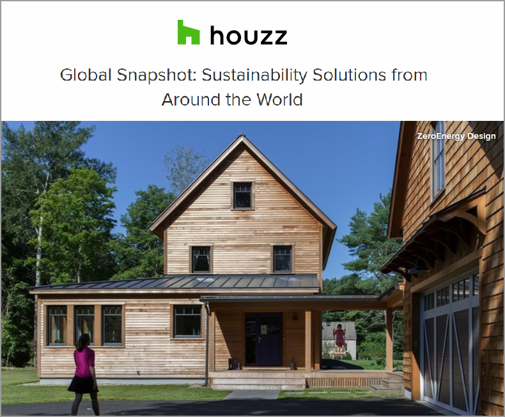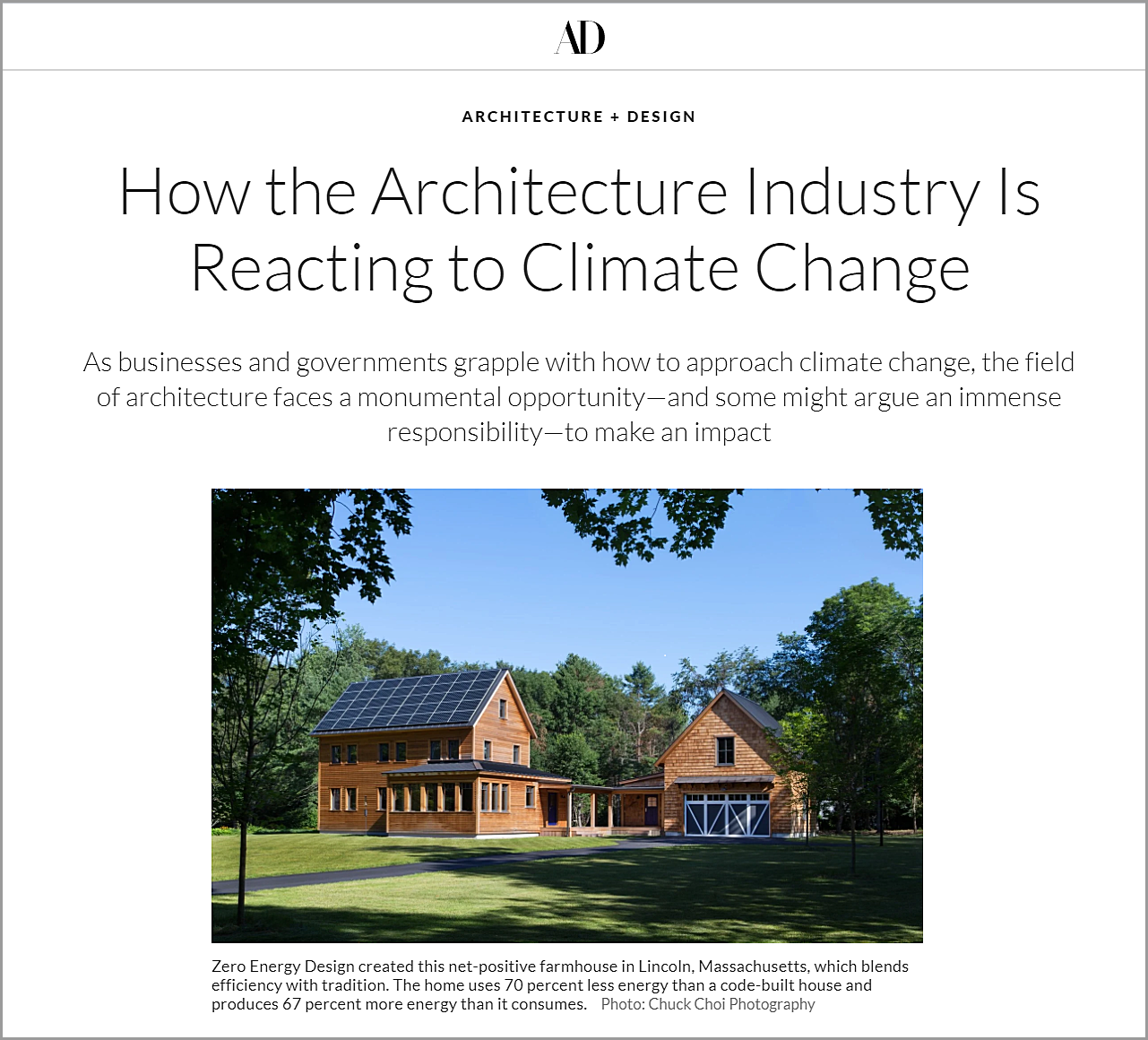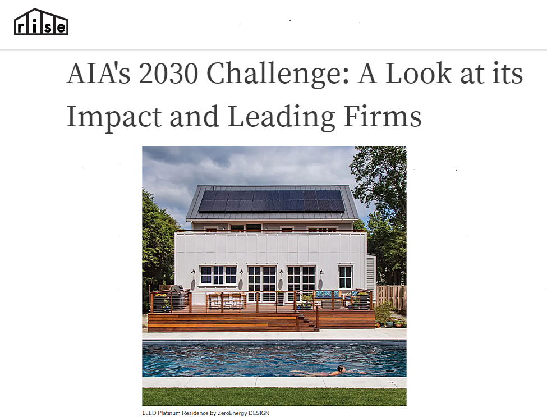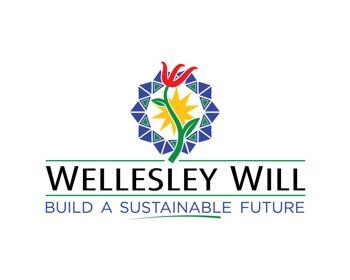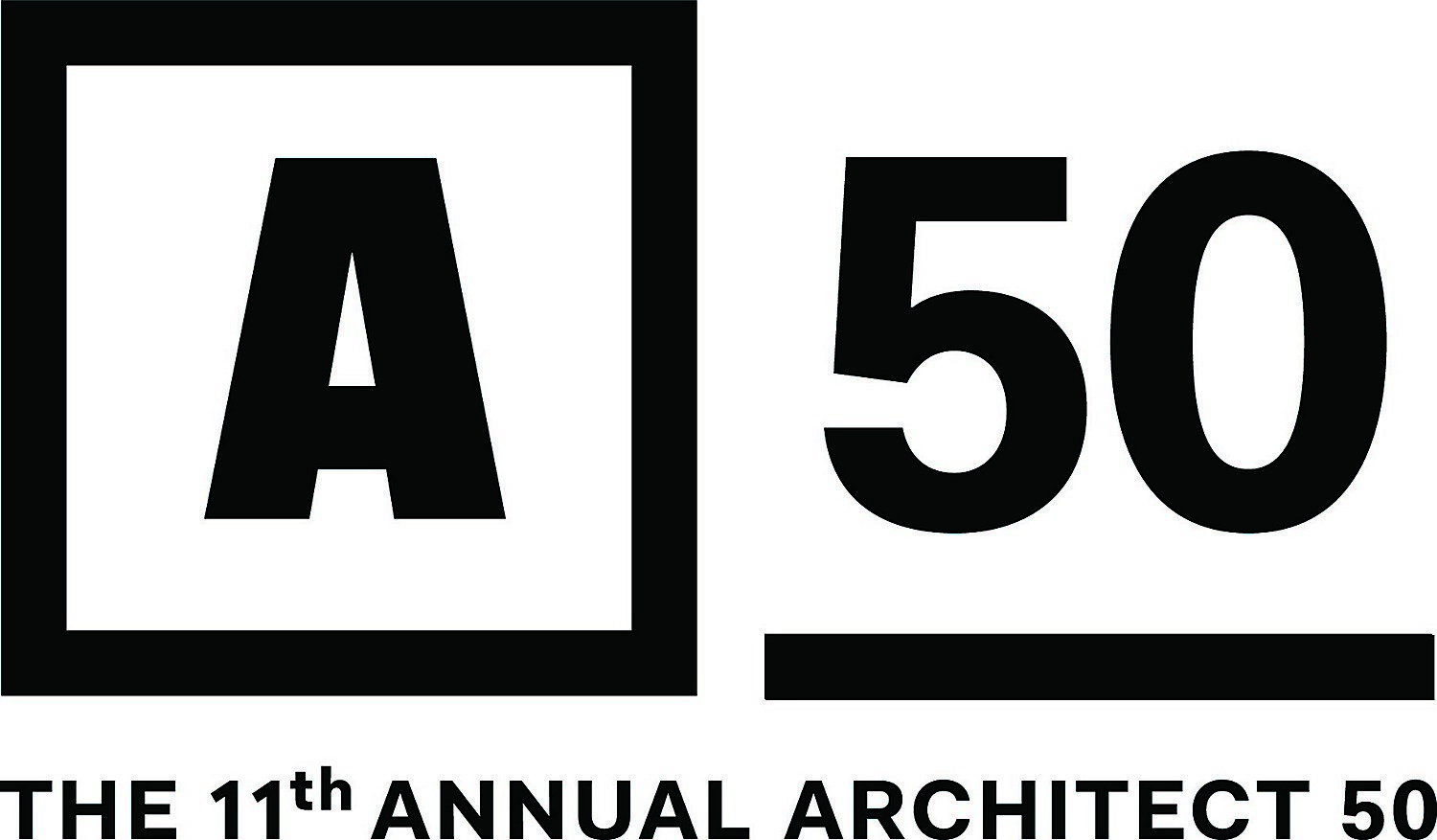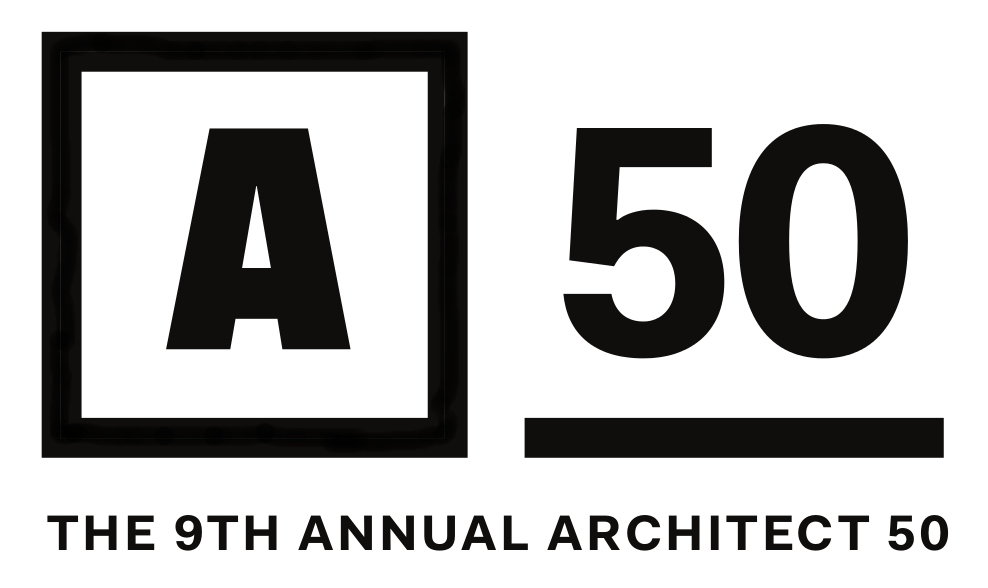Houzz spoke with 12 pros about which sustainable features homeowners should consider to cut energy use and reduce their carbon footprint. Architects, builders, interior designers and landscape designers were interviewed and also discussed the sustainability solutions they’re most excited about.
ZED’s Jordan Goldman, provided the following thoughts:
Sustainable features ZED uses. “Our main focus for sustainability is reducing the carbon footprint of our buildings. [That applies to] both operational carbon — due to the energy demand — and the embodied carbon — due to the materials involved in the project’s construction,” Jordan Goldman says.
“To reduce operational carbon, we emphasize an exceptionally well-insulated envelope, efficient systems and renewable energy.” Goldman says. “To reduce embodied carbon, we try to avoid or minimize the use of materials like concrete, steel and foam, since they typically have an outsized contribution to the overall embodied carbon. To reduce both operational and embodied carbon, we avoid designing oversized houses and buildings.”
Sustainable solutions Jordan’s excited about. “Over the last couple of years, we’ve shifted from using rigid foam [insulation] to products like wood fiberboard — made from compressed sawdust, diverting the material from the waste stream — and rigid cork — made from harvesting cork trees in a process that doesn’t harm the rest of the tree. Both products are considered to be carbon storers — that is, negative embodied carbon — so they’re much more environmentally friendly than rigid foam, which has significant embodied carbon,” Goldman says.

